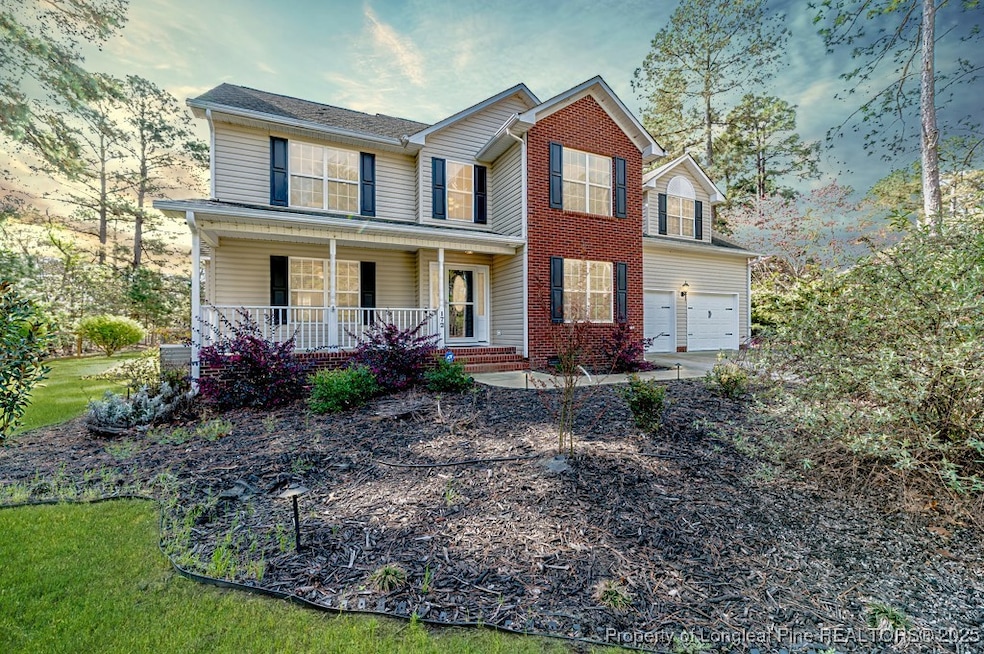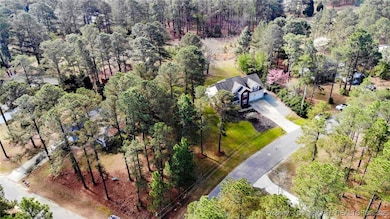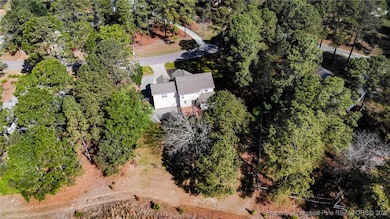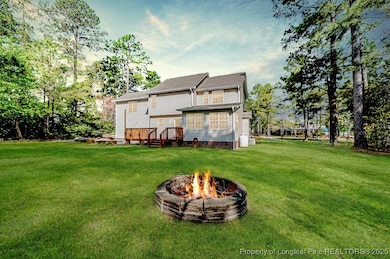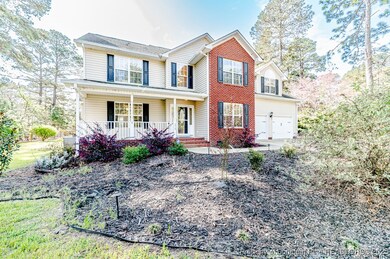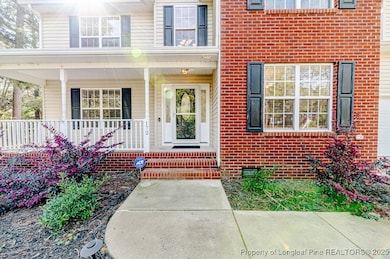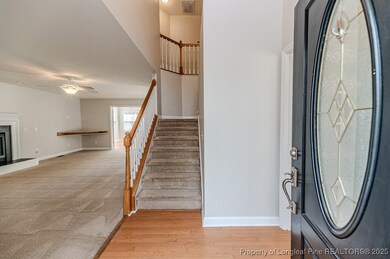
172 Green Links Dr Cameron, NC 28326
Estimated payment $2,290/month
Highlights
- Deck
- Wood Flooring
- 1 Fireplace
- Wooded Lot
- Secondary Bathroom Jetted Tub
- Bonus Room
About This Home
Discover this beautifully maintained 2-story home in the desirable Carolina Seasons community! Nestled on 0.52 acres, this property boasts lush landscaping with drip irrigation, foundation lighting on a timer, and a charming gravel firepit area—perfect for relaxing evenings. Inside, you'll find 3 bedrooms, 2.5 baths, and a spacious bonus room with an additional office or retreat. The island kitchen features granite countertops, while the formal dining room showcases a stunning trey ceiling and hardwood floors. The large living room with a gas fireplace creates a cozy atmosphere, and the expansive Carolina Room offers the perfect space for year-round enjoyment. The gas line to the rear deck is ready for your grill—ideal for outdoor entertaining. Enjoy hardwood floors, a 2-car garage, and access to the wonderful community center and pool. This home truly has it all—schedule your showing today!
Home Details
Home Type
- Single Family
Est. Annual Taxes
- $2,075
Year Built
- Built in 2006
Lot Details
- 0.52 Acre Lot
- Level Lot
- Cleared Lot
- Wooded Lot
- Property is in good condition
HOA Fees
- $25 Monthly HOA Fees
Parking
- 2 Car Attached Garage
Home Design
- Brick Veneer
- Vinyl Siding
Interior Spaces
- 2,541 Sq Ft Home
- 2-Story Property
- Tray Ceiling
- Ceiling Fan
- 1 Fireplace
- Blinds
- Entrance Foyer
- Formal Dining Room
- Bonus Room
- Crawl Space
- Laundry on main level
Kitchen
- Breakfast Area or Nook
- Range
- Microwave
- Dishwasher
- Kitchen Island
- Granite Countertops
Flooring
- Wood
- Carpet
- Tile
Bedrooms and Bathrooms
- 3 Bedrooms
- Walk-In Closet
- Double Vanity
- Secondary Bathroom Jetted Tub
- Separate Shower
Outdoor Features
- Deck
- Covered patio or porch
Schools
- Highland Middle School
- Western Harnett High School
Utilities
- Heat Pump System
- Septic Tank
Listing and Financial Details
- Tax Lot H-6
- Assessor Parcel Number 09956701 0006 47
- Seller Considering Concessions
Community Details
Overview
- Carolina Seasons Poa
- Carolina Seasons Subdivision
Recreation
- Community Pool
Map
Home Values in the Area
Average Home Value in this Area
Tax History
| Year | Tax Paid | Tax Assessment Tax Assessment Total Assessment is a certain percentage of the fair market value that is determined by local assessors to be the total taxable value of land and additions on the property. | Land | Improvement |
|---|---|---|---|---|
| 2024 | $2,075 | $279,835 | $0 | $0 |
| 2023 | $2,075 | $279,835 | $0 | $0 |
| 2022 | $1,876 | $279,835 | $0 | $0 |
| 2021 | $1,876 | $205,910 | $0 | $0 |
| 2020 | $1,876 | $205,910 | $0 | $0 |
| 2019 | $1,861 | $205,910 | $0 | $0 |
| 2018 | $1,820 | $205,910 | $0 | $0 |
| 2017 | $1,820 | $205,910 | $0 | $0 |
| 2016 | $1,997 | $226,670 | $0 | $0 |
| 2015 | -- | $226,670 | $0 | $0 |
| 2014 | -- | $226,670 | $0 | $0 |
Property History
| Date | Event | Price | Change | Sq Ft Price |
|---|---|---|---|---|
| 04/04/2025 04/04/25 | For Sale | $374,900 | +26.0% | $148 / Sq Ft |
| 02/09/2022 02/09/22 | Sold | $297,500 | +1.0% | $119 / Sq Ft |
| 01/17/2022 01/17/22 | Pending | -- | -- | -- |
| 01/16/2022 01/16/22 | For Sale | $294,500 | 0.0% | $118 / Sq Ft |
| 11/21/2021 11/21/21 | Pending | -- | -- | -- |
| 11/15/2021 11/15/21 | For Sale | $294,500 | +55.0% | $118 / Sq Ft |
| 06/28/2019 06/28/19 | Sold | $190,000 | -1.0% | $76 / Sq Ft |
| 06/02/2019 06/02/19 | Pending | -- | -- | -- |
| 05/16/2019 05/16/19 | For Sale | $192,000 | +3.8% | $77 / Sq Ft |
| 11/15/2012 11/15/12 | Sold | $185,000 | 0.0% | $76 / Sq Ft |
| 10/17/2012 10/17/12 | Pending | -- | -- | -- |
| 05/02/2012 05/02/12 | For Sale | $185,000 | -- | $76 / Sq Ft |
Deed History
| Date | Type | Sale Price | Title Company |
|---|---|---|---|
| Warranty Deed | $297,500 | Jennifer Kirby Fincher Pllc | |
| Quit Claim Deed | -- | None Available | |
| Warranty Deed | $190,000 | None Available | |
| Warranty Deed | $185,000 | None Available | |
| Warranty Deed | $220,000 | None Available | |
| Warranty Deed | $60,000 | None Available |
Mortgage History
| Date | Status | Loan Amount | Loan Type |
|---|---|---|---|
| Open | $238,000 | New Conventional | |
| Previous Owner | $194,085 | VA | |
| Previous Owner | $191,105 | VA | |
| Previous Owner | $175,920 | New Conventional | |
| Previous Owner | $32,985 | New Conventional |
Similar Homes in Cameron, NC
Source: Longleaf Pine REALTORS®
MLS Number: 741456
APN: 09956701 0006 47
