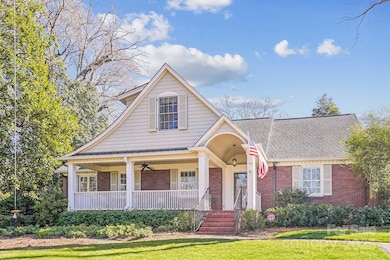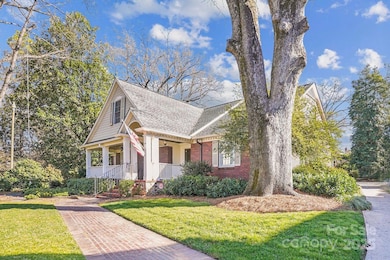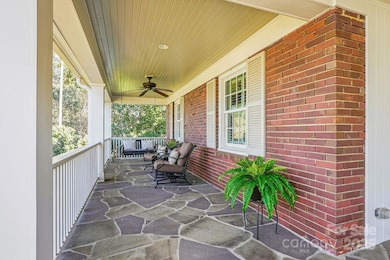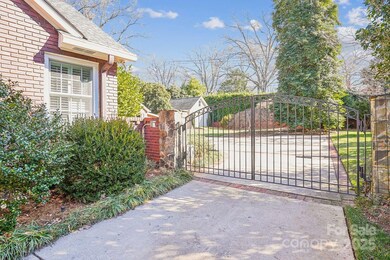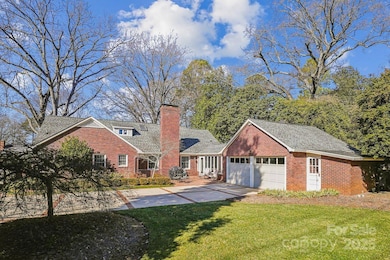
1723 Maryland Ave Charlotte, NC 28209
Myers Park NeighborhoodHighlights
- Traditional Architecture
- Wood Flooring
- Skylights
- Dilworth Elementary School: Latta Campus Rated A-
- Covered patio or porch
- 2 Car Attached Garage
About This Home
As of March 2025Charming home nestled in the heart of Myers Park on tree lined Maryland Ave. Situated on a prime sprawling lot that is close to all the Charlotte activities but still very private. Enjoy your morning coffee from the spectacular covered front porch overlooking a beautiful manicured yard. Enter through the foyer to a formal living room/dining room area. The gourmet kitchen features Wolf and Sub-Zero appliances, custom cabinets, marble countertops and opens to breakfast room. Gorgeous hardwood floors on the main and upper level. Enjoy a large family room with built in cabinets and a cozy fireplace. The primary ensuite, plus an additional bedroom are located on the main level. The sunroom is equipped with wet bar and is perfect for entertaining or everyday living. This area opens up to a fabulous patio and expansive outdoor area. Secure brick fenced back yard with metal electric gate. The upper level offers 3 more bedrooms, and 2 full baths with a beautiful walkway and skylights.
Last Agent to Sell the Property
Coldwell Banker Realty Brokerage Email: becky45024@gmail.com License #73394

Home Details
Home Type
- Single Family
Est. Annual Taxes
- $9,931
Year Built
- Built in 1952
Lot Details
- Lot Dimensions are 105x150x98x174
- Stone Wall
- Back Yard Fenced
- Level Lot
- Irrigation
- Property is zoned N1-A
Parking
- 2 Car Attached Garage
- Rear-Facing Garage
- Garage Door Opener
- Driveway
- Electric Gate
- 1 Open Parking Space
Home Design
- Traditional Architecture
- Four Sided Brick Exterior Elevation
Interior Spaces
- 1.5-Story Property
- Wet Bar
- Built-In Features
- Skylights
- Wood Burning Fireplace
- Insulated Windows
- Window Treatments
- Entrance Foyer
- Family Room with Fireplace
Kitchen
- Self-Cleaning Convection Oven
- Gas Oven
- Gas Cooktop
- Range Hood
- Microwave
- Plumbed For Ice Maker
- Dishwasher
- Disposal
Flooring
- Wood
- Tile
Bedrooms and Bathrooms
- Walk-In Closet
- 4 Full Bathrooms
Laundry
- Laundry Room
- Dryer
- Washer
Basement
- Exterior Basement Entry
- Crawl Space
- Basement Storage
Outdoor Features
- Covered patio or porch
- Shed
Schools
- Selwyn Elementary School
- Alexander Graham Middle School
- Myers Park High School
Utilities
- Central Heating and Cooling System
- Vented Exhaust Fan
- Heat Pump System
- Hot Water Heating System
- Heating System Uses Natural Gas
- Gas Water Heater
- Cable TV Available
Community Details
- Myers Park Subdivision
Listing and Financial Details
- Assessor Parcel Number 151-073-06
Map
Home Values in the Area
Average Home Value in this Area
Property History
| Date | Event | Price | Change | Sq Ft Price |
|---|---|---|---|---|
| 03/06/2025 03/06/25 | Sold | $1,950,000 | +2.9% | $556 / Sq Ft |
| 01/23/2025 01/23/25 | Pending | -- | -- | -- |
| 01/23/2025 01/23/25 | For Sale | $1,895,000 | -- | $541 / Sq Ft |
Tax History
| Year | Tax Paid | Tax Assessment Tax Assessment Total Assessment is a certain percentage of the fair market value that is determined by local assessors to be the total taxable value of land and additions on the property. | Land | Improvement |
|---|---|---|---|---|
| 2023 | $9,931 | $1,291,200 | $1,023,800 | $267,400 |
| 2022 | $9,130 | $933,100 | $777,000 | $156,100 |
| 2021 | $9,119 | $933,100 | $777,000 | $156,100 |
| 2020 | $9,112 | $933,100 | $777,000 | $156,100 |
| 2019 | $9,096 | $933,100 | $777,000 | $156,100 |
| 2018 | $10,339 | $782,500 | $376,200 | $406,300 |
| 2017 | $10,192 | $782,500 | $376,200 | $406,300 |
| 2016 | $10,182 | $782,500 | $376,200 | $406,300 |
| 2015 | $10,171 | $782,500 | $376,200 | $406,300 |
| 2014 | $10,112 | $782,500 | $376,200 | $406,300 |
Deed History
| Date | Type | Sale Price | Title Company |
|---|---|---|---|
| Warranty Deed | $1,950,000 | None Listed On Document | |
| Warranty Deed | $1,950,000 | None Listed On Document | |
| Deed | -- | -- |
Similar Homes in Charlotte, NC
Source: Canopy MLS (Canopy Realtor® Association)
MLS Number: 4214089
APN: 151-073-06
- 1665 Sterling Rd
- 1650 Maryland Ave
- 1801 Maryland Ave
- 1579 Queens Rd W
- 2109 Wellesley Ave
- 1754 Sterling Rd
- 1623 Geneva Ct
- 2200 Hastings Dr
- 1446 Townes Rd
- 1539 Lilac Rd
- 2018 Radcliffe Ave
- 2030 Radcliffe Ave
- 1446 Queens Rd W
- 2251 Selwyn Ave Unit 201
- 1817 Jameston Dr
- 1969 Maryland Ave
- 1831 Jameston Dr Unit 1831
- 2223 Croydon Rd Unit 103
- 1972 Maryland Ave
- 2310 Roswell Ave Unit H

