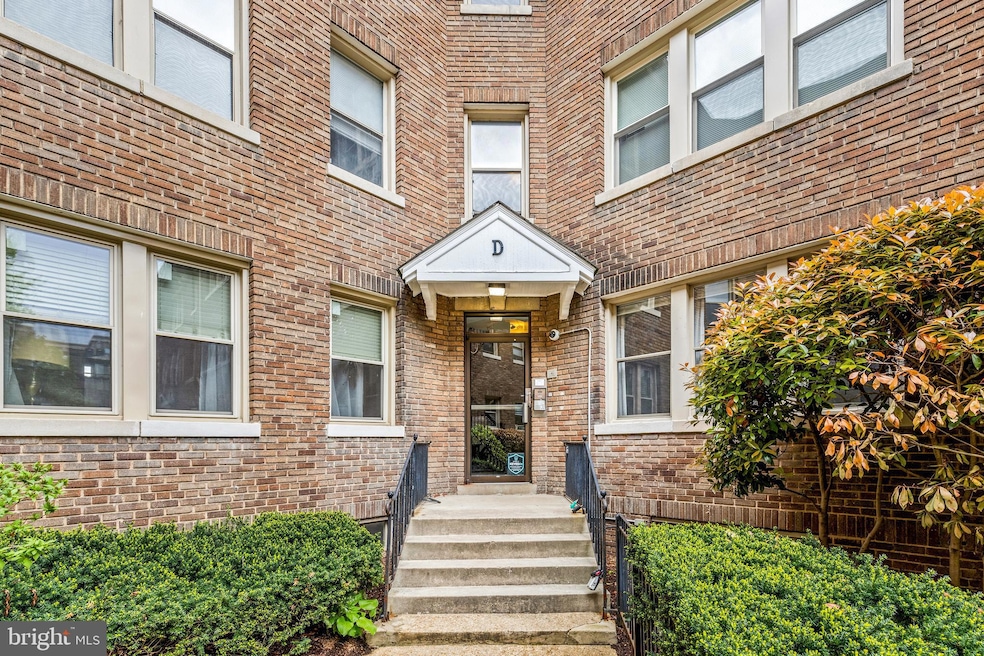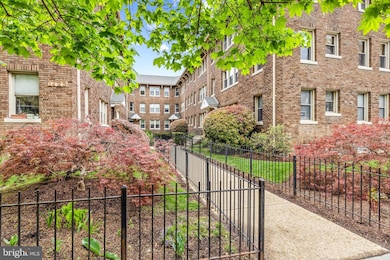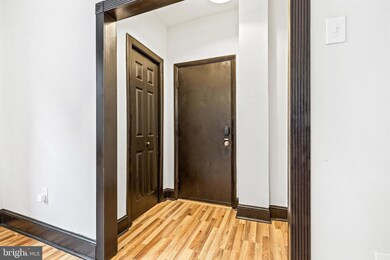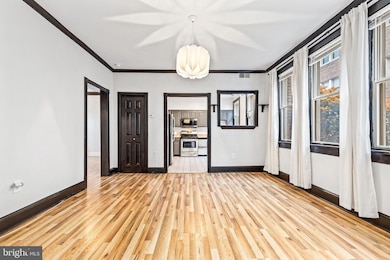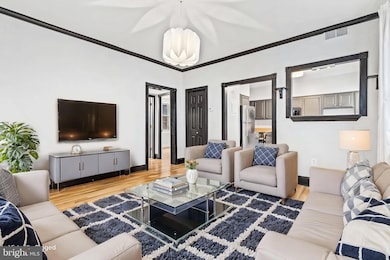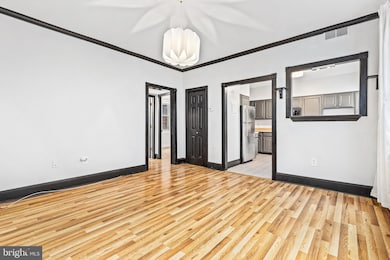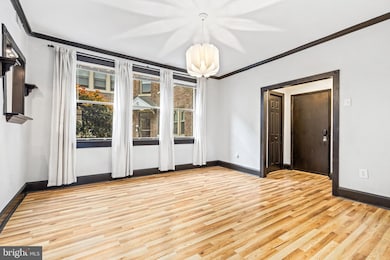
1725 Lanier Place NW Unit 6D Washington, DC 20009
Adams Morgan NeighborhoodEstimated payment $3,377/month
Highlights
- Beaux Arts Architecture
- Eat-In Kitchen
- Exterior Cameras
- Traditional Floor Plan
- Living Room
- 4-minute walk to Rabaut Park
About This Home
Welcome to 1725 Lanier Place NW #6D, a bright and beautifully maintained 2-bed / 1-bath condo located in the heart of coveted Lanier Heights. This main-level unit sits elevated above the serene courtyard offering the convenience of a first-floor home with the privacy and quiet of an upper-level retreat.
Inside, you’ll find wood-look laminate floors throughout, large windows that flood the space with natural light, and two equal-sized bedrooms. The open concept floorplan lends itself to entertaining, while the eat-in kitchen features stainless steel appliances and ample cabinet storage. Just one flight of stairs down, you'll find a bright and spacious community laundry room making this unit one of the more conveniently placed in the complex. For those die-hard laundry lovers, owners are permitted to install ventless in-unit setups with board approval.
Step outside and enjoy one of DC’s most walkable and vibrant neighborhoods. Savor a night out at Tail Up Goat, a Michelin-starred favorite, head to Lapis for bold Afghan dishes or stroll down the 18th street strip. Prefer a home-cooked meal? Safeway, Harris Teeter and Streets Market are all within blocks. Commuting is a breeze with both the Woodley Park-Zoo (red line) and Columbia Heights (green line) stations within easy walking distance plus numerous bus lines along Columbia Road and 18th Street.
Whether you're a first-time buyer, a seasoned city dweller, or someone looking for a smart investment; this elevated 2-bedroom condo offers the perfect blend of charm, comfort, and location.
Listing Agent
Christopher Junior
Redfin Corp License #SP200204038

Property Details
Home Type
- Condominium
Est. Annual Taxes
- $2,779
Year Built
- Built in 1940
Lot Details
- Southeast Facing Home
HOA Fees
- $438 Monthly HOA Fees
Home Design
- Beaux Arts Architecture
- Brick Exterior Construction
Interior Spaces
- 839 Sq Ft Home
- Property has 1 Level
- Traditional Floor Plan
- Double Hung Windows
- Entrance Foyer
- Living Room
- Laundry in Basement
- Exterior Cameras
Kitchen
- Eat-In Kitchen
- Gas Oven or Range
- Built-In Microwave
- Dishwasher
Bedrooms and Bathrooms
- 2 Main Level Bedrooms
- 1 Full Bathroom
Parking
- Public Parking
- On-Street Parking
Utilities
- Central Air
- Heat Pump System
- Natural Gas Water Heater
Listing and Financial Details
- Tax Lot 2018
- Assessor Parcel Number 2582//2018
Community Details
Overview
- Association fees include common area maintenance, lawn maintenance, management, reserve funds, sewer, snow removal, trash, water
- Low-Rise Condominium
- Lanier Heights Subdivision
- Property Manager
Amenities
- Laundry Facilities
- Community Storage Space
Pet Policy
- Pet Size Limit
- Dogs and Cats Allowed
Map
Home Values in the Area
Average Home Value in this Area
Tax History
| Year | Tax Paid | Tax Assessment Tax Assessment Total Assessment is a certain percentage of the fair market value that is determined by local assessors to be the total taxable value of land and additions on the property. | Land | Improvement |
|---|---|---|---|---|
| 2024 | $2,779 | $429,200 | $128,760 | $300,440 |
| 2023 | $2,852 | $434,230 | $130,270 | $303,960 |
| 2022 | $3,573 | $434,130 | $130,240 | $303,890 |
| 2021 | $3,478 | $422,410 | $126,720 | $295,690 |
| 2020 | $3,522 | $414,400 | $124,320 | $290,080 |
| 2019 | $3,390 | $398,810 | $119,640 | $279,170 |
| 2018 | $3,373 | $396,820 | $0 | $0 |
| 2017 | $3,131 | $368,380 | $0 | $0 |
| 2016 | $3,282 | $386,060 | $0 | $0 |
| 2015 | $2,972 | $349,650 | $0 | $0 |
| 2014 | $2,686 | $315,970 | $0 | $0 |
Property History
| Date | Event | Price | Change | Sq Ft Price |
|---|---|---|---|---|
| 04/18/2025 04/18/25 | For Sale | $485,000 | 0.0% | $578 / Sq Ft |
| 08/01/2024 08/01/24 | Rented | $3,000 | 0.0% | -- |
| 07/11/2024 07/11/24 | Under Contract | -- | -- | -- |
| 07/02/2024 07/02/24 | For Rent | $3,000 | 0.0% | -- |
| 10/17/2022 10/17/22 | Sold | $475,000 | 0.0% | $566 / Sq Ft |
| 09/18/2022 09/18/22 | Pending | -- | -- | -- |
| 08/23/2022 08/23/22 | For Sale | $475,000 | 0.0% | $566 / Sq Ft |
| 12/19/2014 12/19/14 | Rented | $1,950 | -22.8% | -- |
| 11/24/2014 11/24/14 | Under Contract | -- | -- | -- |
| 07/29/2014 07/29/14 | For Rent | $2,525 | +1.0% | -- |
| 06/25/2013 06/25/13 | Rented | $2,500 | -7.4% | -- |
| 06/14/2013 06/14/13 | Under Contract | -- | -- | -- |
| 05/22/2013 05/22/13 | For Rent | $2,700 | -- | -- |
Deed History
| Date | Type | Sale Price | Title Company |
|---|---|---|---|
| Deed | $475,000 | Old Republic Title | |
| Warranty Deed | $305,000 | -- | |
| Deed | $43,407 | -- |
Mortgage History
| Date | Status | Loan Amount | Loan Type |
|---|---|---|---|
| Open | $447,688 | New Conventional | |
| Previous Owner | $280,000 | New Conventional | |
| Previous Owner | $30,500 | Credit Line Revolving | |
| Previous Owner | $244,000 | New Conventional | |
| Previous Owner | $50,800 | New Conventional |
Similar Homes in Washington, DC
Source: Bright MLS
MLS Number: DCDC2194682
APN: 2582-2018
- 2713 Ontario Rd NW Unit 1
- 2920 18th St NW Unit A
- 1669 Columbia Rd NW Unit 211
- 1669 Columbia Rd NW Unit 201
- 1808 Ontario Place NW Unit 2
- 2853 Ontario Rd NW Unit 420
- 1746 Lanier Place NW Unit 2
- 1744 Lanier Place NW Unit 3
- 1744 Lanier Place NW Unit 1
- 1748 Lanier Place NW Unit 2
- 2550 17th St NW Unit 205
- 2550 17th St NW Unit 414
- 1636 Argonne Place NW Unit 3
- 1736 Columbia Rd NW Unit 102
- 2514 Ontario Rd NW
- 1763 Columbia Rd NW Unit 510
- 1801 Clydesdale Place NW Unit 201
- 1801 Clydesdale Place NW Unit 407
- 1801 Clydesdale Place NW Unit 222
- 1801 Clydesdale Place NW Unit 103
