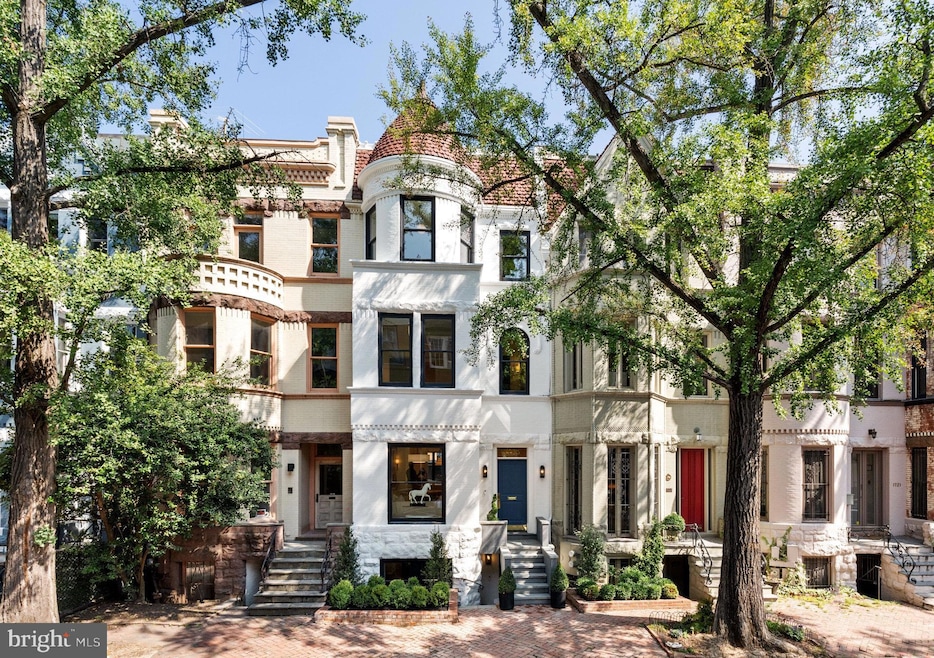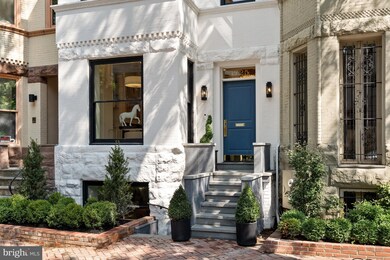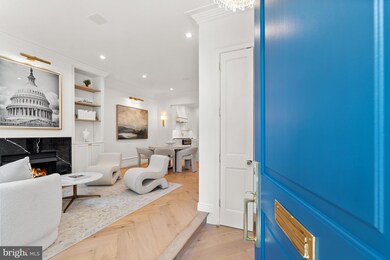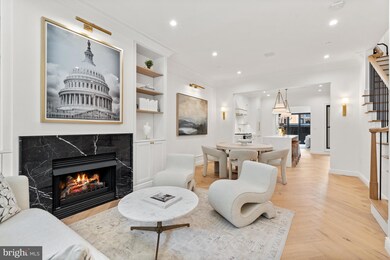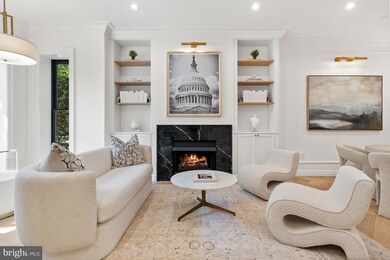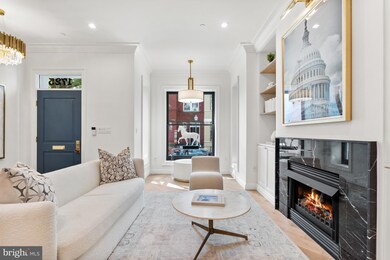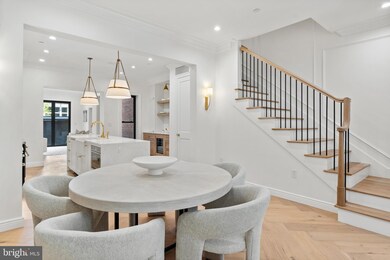
1725 Riggs Place NW Washington, DC 20009
Dupont Circle NeighborhoodHighlights
- Second Kitchen
- Remodeled in 2024
- Heated Floors
- Ross Elementary School Rated A
- Eat-In Gourmet Kitchen
- 3-minute walk to S Street Dog Park
About This Home
As of October 2024Set on a quiet, Gingko tree-lined street, 1725 Riggs Place, NW is a completely reimagined 1912 Victorian townhome by one of the most renowned developers in the Capital Region luxury market, District495. This 4-level masterpiece presents the pinnacle of luxurious urban living on one of the best blocks in one of America’s premier neighborhoods, Dupont Circle. Offering 4 Bedrooms and 4.5 Bathrooms across 3,901 total square feet, the townhome has been redesigned to feature a sprawling open-concept floor plan adorned with high-end fixtures, designer finishes, Smart House features & top-of-the-line technology, impeccable craftmanship, soaring ceilings, custom cabinetry, built-in furniture, millwork, secure paver 2-car parking pad, potential for lower level apartment unit, and roof-deck.
Last Agent to Sell the Property
TTR Sotheby's International Realty License #0225180070

Townhouse Details
Home Type
- Townhome
Est. Annual Taxes
- $13,876
Year Built
- Built in 1912 | Remodeled in 2024
Lot Details
- 1,674 Sq Ft Lot
- Wood Fence
- Back Yard Fenced
- Property is in excellent condition
Home Design
- Victorian Architecture
- Brick Exterior Construction
- Brick Foundation
- Slab Foundation
Interior Spaces
- Property has 4 Levels
- Open Floorplan
- Wet Bar
- Sound System
- Built-In Features
- Bar
- Ceiling height of 9 feet or more
- 1 Fireplace
- Bay Window
- Family Room Off Kitchen
- Formal Dining Room
- Exterior Cameras
- Laundry on lower level
Kitchen
- Eat-In Gourmet Kitchen
- Second Kitchen
- Breakfast Area or Nook
- Kitchen Island
- Upgraded Countertops
- Wine Rack
Flooring
- Wood
- Heated Floors
- Marble
Bedrooms and Bathrooms
- En-Suite Bathroom
- Walk-In Closet
- Soaking Tub
- Bathtub with Shower
- Walk-in Shower
Finished Basement
- English Basement
- Basement Fills Entire Space Under The House
- Walk-Up Access
- Connecting Stairway
- Interior and Exterior Basement Entry
- Water Proofing System
- Sump Pump
Parking
- 2 Parking Spaces
- 2 Driveway Spaces
- Private Parking
- Off-Street Parking
- Surface Parking
Outdoor Features
- Deck
- Exterior Lighting
Location
- Urban Location
Utilities
- Forced Air Zoned Heating and Cooling System
- Multi-Tank Natural Gas Water Heater
- Tankless Water Heater
Community Details
- No Home Owners Association
- Dupont Circle Subdivision
Listing and Financial Details
- Tax Lot 103
- Assessor Parcel Number 0153//0103
Map
Home Values in the Area
Average Home Value in this Area
Property History
| Date | Event | Price | Change | Sq Ft Price |
|---|---|---|---|---|
| 10/18/2024 10/18/24 | Sold | $3,730,000 | -4.2% | $956 / Sq Ft |
| 09/19/2024 09/19/24 | Pending | -- | -- | -- |
| 08/16/2024 08/16/24 | For Sale | $3,895,000 | +119.4% | $998 / Sq Ft |
| 05/17/2023 05/17/23 | Sold | $1,775,000 | +4.4% | $505 / Sq Ft |
| 03/13/2023 03/13/23 | Pending | -- | -- | -- |
| 03/11/2023 03/11/23 | For Sale | $1,700,000 | -- | $484 / Sq Ft |
Tax History
| Year | Tax Paid | Tax Assessment Tax Assessment Total Assessment is a certain percentage of the fair market value that is determined by local assessors to be the total taxable value of land and additions on the property. | Land | Improvement |
|---|---|---|---|---|
| 2024 | $85,744 | $1,714,880 | $759,860 | $955,020 |
| 2023 | $13,876 | $1,632,500 | $758,910 | $873,590 |
| 2022 | $13,597 | $1,599,590 | $743,290 | $856,300 |
| 2021 | $13,077 | $1,538,470 | $735,940 | $802,530 |
| 2020 | $12,848 | $1,511,470 | $719,940 | $791,530 |
| 2019 | $3,125 | $1,451,210 | $709,270 | $741,940 |
| 2018 | $12,046 | $1,417,220 | $0 | $0 |
| 2017 | $11,275 | $1,326,520 | $0 | $0 |
| 2016 | $10,521 | $1,237,720 | $0 | $0 |
| 2015 | $9,734 | $1,145,130 | $0 | $0 |
| 2014 | $9,128 | $1,073,840 | $0 | $0 |
Deed History
| Date | Type | Sale Price | Title Company |
|---|---|---|---|
| Deed | $3,730,000 | None Listed On Document |
About the Listing Agent

Robert Hryniewicki, Adam Rackliffe, Christopher Leary, and Micah Smith – HRLS Partners is a team of four full-time, dedicated, leading luxury real estate agents with 70+ years’ experience in the Washington, D.C., Capital Region. They have deep institutional and in-depth knowledge of all luxury listings and recent sales in D.C., Maryland, and Virginia, which they apply to benefit their clients. Their market expertise has resulted in over $2.42 Billion dollars in lifetime sales and over 1,100
HRLS's Other Listings
Source: Bright MLS
MLS Number: DCDC2150434
APN: 0153-0103
- 1750 S St NW Unit 1
- 1728 New Hampshire Ave NW Unit B-1
- 1755 18th St NW
- 1740 18th St NW Unit T-4
- 1731 S St NW Unit 11
- 1741 S St NW
- 1824 S St NW Unit 403
- 1800 R St NW Unit 807
- 1827 S St NW Unit 1
- 1827 S St NW Unit 3
- 1775 Swann St NW Unit 202
- 1833 S St NW Unit 20
- 1725 19th St NW
- 1724 17th St NW Unit 83
- 1832 Swann St NW Unit D
- 1760 T St NW
- 1772 T St NW
- 1700 17th St NW Unit 403
- 1819 19th St NW Unit 2
- 1816 New Hampshire Ave NW Unit 909
