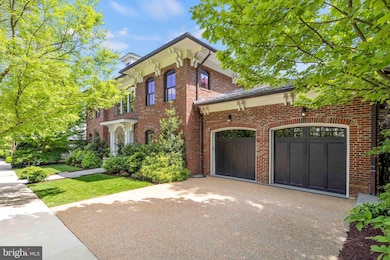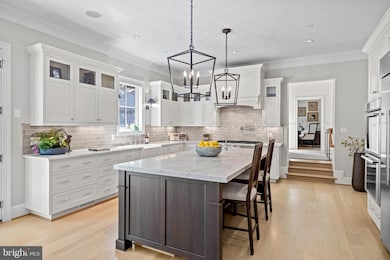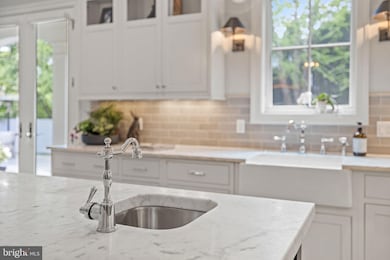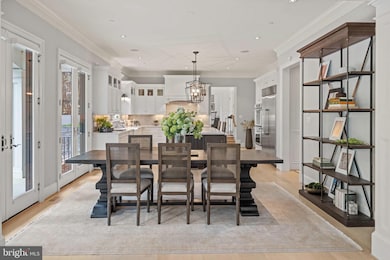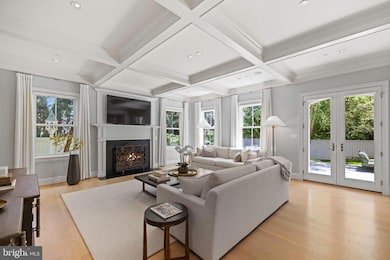
4410 Meadow Rd NW Washington, DC 20007
Berkley NeighborhoodEstimated payment $35,493/month
Highlights
- Hot Property
- Gourmet Kitchen
- Private Lot
- Mann Elementary School Rated A
- Open Floorplan
- Recreation Room
About This Home
This extraordinary residence at 4410 Meadow in Berkley's exclusive Phillips Park community showcases the masterful collaboration of CIMA Design & Build and GTM Architects. Spanning approximately 7,300 finished sq ft, this home features soaring ceilings, abundant natural light, and premium finishes including White Oak hardwood floors and elegant millwork throughout. The main level impresses with 10ft ceilings, featuring a gourmet kitchen with marble countertops, Thermador appliances, and a spacious center island, flowing seamlessly to a sun-filled breakfast area and family room with coffered ceilings and a gas fireplace. The primary suite offers private vestibule entry, sitting area, balcony access, dual walk-in dressing rooms with custom cabinetry, and two spa-inspired marble bathrooms with heated floors. Three additional en-suite bedrooms, a family lounge, and two laundry rooms provide ample space for comfortable living. The lower level features a recreation room with a gas fireplace, game room, ballet/fitness studio, wine cellar, and fifth bedroom suite. Exterior highlights include Italianate architectural molding, multi-level slate and flagstone terraces, an outdoor kitchen, professional landscaping with a potential pool area, and state-of-the-art systems including geothermal heating/cooling and Sonos sound. Located in a secure, HOA-maintained neighborhood, this 9,268 total sq ft residence perfectly balances luxury and functionality for both grand entertaining and intimate family living.
Home Details
Home Type
- Single Family
Est. Annual Taxes
- $39,611
Year Built
- Built in 2014
Lot Details
- 8,805 Sq Ft Lot
- Wrought Iron Fence
- Wood Fence
- Landscaped
- Extensive Hardscape
- No Through Street
- Private Lot
- Level Lot
- Sprinkler System
- Back and Front Yard
HOA Fees
- $1,076 Monthly HOA Fees
Parking
- 2 Car Direct Access Garage
- Oversized Parking
- Lighted Parking
- Front Facing Garage
- Garage Door Opener
- Driveway
Home Design
- Traditional Architecture
- Hip Roof Shape
- Brick Exterior Construction
- Slab Foundation
- Composition Roof
- Built-Up Roof
- Asphalt Roof
Interior Spaces
- Property has 4 Levels
- Open Floorplan
- Wet Bar
- Sound System
- Built-In Features
- Chair Railings
- Crown Molding
- Ceiling height of 9 feet or more
- Recessed Lighting
- 2 Fireplaces
- Gas Fireplace
- Double Pane Windows
- Insulated Windows
- Window Treatments
- French Doors
- Mud Room
- Entrance Foyer
- Family Room on Second Floor
- Combination Kitchen and Living
- Sitting Room
- Breakfast Room
- Formal Dining Room
- Den
- Recreation Room
- Game Room
- Storage Room
- Utility Room
- Home Gym
- Garden Views
Kitchen
- Gourmet Kitchen
- Butlers Pantry
- Double Oven
- Gas Oven or Range
- Six Burner Stove
- Range Hood
- Built-In Microwave
- Extra Refrigerator or Freezer
- Dishwasher
- Stainless Steel Appliances
- Kitchen Island
- Upgraded Countertops
- Wine Rack
- Disposal
Flooring
- Wood
- Marble
- Slate Flooring
Bedrooms and Bathrooms
- En-Suite Primary Bedroom
- En-Suite Bathroom
- Walk-In Closet
- Dual Flush Toilets
Laundry
- Laundry Room
- Laundry on lower level
- Stacked Washer and Dryer
Finished Basement
- Heated Basement
- Walk-Up Access
- Connecting Stairway
- Interior and Exterior Basement Entry
- Sump Pump
- Basement Windows
Home Security
- Surveillance System
- Exterior Cameras
- Motion Detectors
- Carbon Monoxide Detectors
- Fire and Smoke Detector
- Fire Sprinkler System
- Flood Lights
Accessible Home Design
- Level Entry For Accessibility
Outdoor Features
- Balcony
- Patio
- Terrace
- Exterior Lighting
- Outdoor Grill
- Rain Gutters
Schools
- Horace Mann Elementary School
- Hardy Middle School
- Wilson Senior High School
Utilities
- Forced Air Heating and Cooling System
- Geothermal Heating and Cooling
- Electric Water Heater
Listing and Financial Details
- Tax Lot 860
- Assessor Parcel Number 1346//0860
Community Details
Overview
- Association fees include all ground fee, common area maintenance, road maintenance, sewer, snow removal, trash
- Built by CIMA Builders
- Phillips Park Subdivision
Security
- Security Service
Map
Home Values in the Area
Average Home Value in this Area
Tax History
| Year | Tax Paid | Tax Assessment Tax Assessment Total Assessment is a certain percentage of the fair market value that is determined by local assessors to be the total taxable value of land and additions on the property. | Land | Improvement |
|---|---|---|---|---|
| 2024 | $39,611 | $4,660,090 | $1,622,450 | $3,037,640 |
| 2023 | $36,967 | $4,349,080 | $1,536,330 | $2,812,750 |
| 2022 | $35,629 | $4,191,640 | $1,444,340 | $2,747,300 |
| 2021 | $35,002 | $4,117,860 | $1,429,470 | $2,688,390 |
| 2020 | $34,087 | $4,010,260 | $1,411,590 | $2,598,670 |
| 2019 | $33,016 | $3,884,210 | $1,361,500 | $2,522,710 |
| 2018 | $32,237 | $3,792,540 | $0 | $0 |
| 2017 | $31,091 | $3,657,750 | $0 | $0 |
| 2016 | $31,287 | $3,680,820 | $0 | $0 |
| 2015 | $28,899 | $3,399,900 | $0 | $0 |
| 2014 | $7,825 | $920,560 | $0 | $0 |
Property History
| Date | Event | Price | Change | Sq Ft Price |
|---|---|---|---|---|
| 04/11/2025 04/11/25 | For Sale | $5,575,000 | 0.0% | $764 / Sq Ft |
| 02/24/2025 02/24/25 | For Sale | $5,575,000 | +14.9% | $764 / Sq Ft |
| 05/17/2022 05/17/22 | Sold | $4,850,000 | -2.0% | $657 / Sq Ft |
| 05/02/2022 05/02/22 | Pending | -- | -- | -- |
| 04/29/2022 04/29/22 | For Sale | $4,950,000 | +34.0% | $671 / Sq Ft |
| 09/05/2014 09/05/14 | Sold | $3,695,000 | 0.0% | $505 / Sq Ft |
| 06/06/2014 06/06/14 | Pending | -- | -- | -- |
| 03/20/2014 03/20/14 | For Sale | $3,695,000 | -- | $505 / Sq Ft |
Deed History
| Date | Type | Sale Price | Title Company |
|---|---|---|---|
| Deed | $4,850,000 | None Listed On Document | |
| Deed | -- | -- |
Mortgage History
| Date | Status | Loan Amount | Loan Type |
|---|---|---|---|
| Open | $1,500,000 | New Conventional | |
| Previous Owner | $2,775,000 | New Conventional | |
| Previous Owner | $2,395,000 | Stand Alone Refi Refinance Of Original Loan |
About the Listing Agent

Robert Hryniewicki, Adam Rackliffe, Christopher Leary, and Micah Smith – HRLS Partners is a team of four full-time, dedicated, leading luxury real estate agents with 70+ years’ experience in the Washington, D.C., Capital Region. They have deep institutional and in-depth knowledge of all luxury listings and recent sales in D.C., Maryland, and Virginia, which they apply to benefit their clients. Their market expertise has resulted in over $2.42 Billion dollars in lifetime sales and over 1,100
HRLS's Other Listings
Source: Bright MLS
MLS Number: DCDC2195068
APN: 1346-0860
- 2109 Dunmore Ln NW
- 2101 Foxhall Rd NW
- 2001 Foxhall Rd NW
- 1935 Foxview Cir NW
- 4100 W St NW Unit 302
- 4100 W St NW Unit 416
- 4100 W St NW Unit 411
- 4100 W St NW Unit 314
- 4100 W St NW Unit 506
- 4100 W St NW Unit 511
- 2217 46th St NW
- 2425 Foxhall Rd NW
- 2216 40th Place NW Unit 2
- 2005 48th St NW
- 1843 47th Place NW
- 2400 41st St NW Unit 504
- 4709 Foxhall Crescent NW
- 1820 47th Place NW
- 4004 Beecher St NW Unit 103
- 4711 Foxhall Crescent NW

