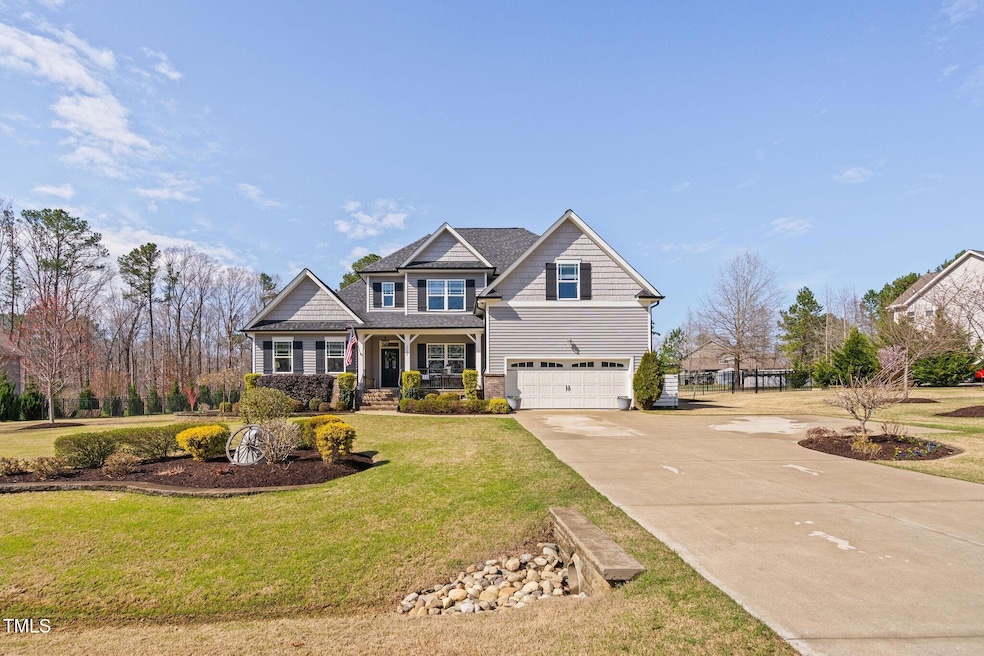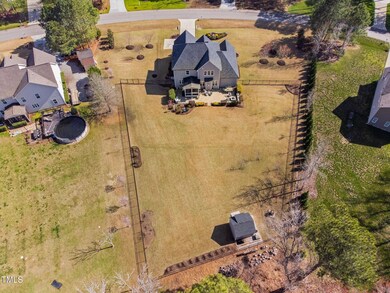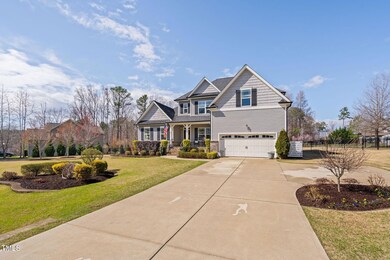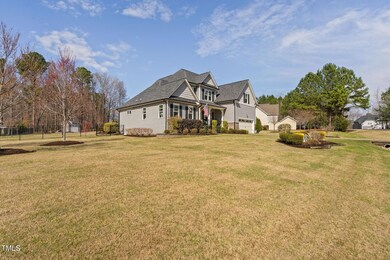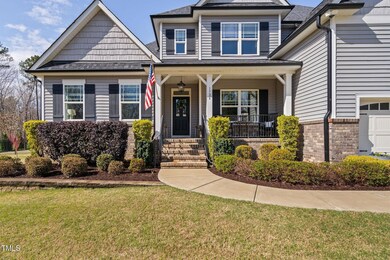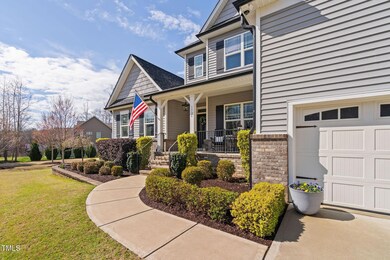
1726 River Club Way Franklinton, NC 27525
Estimated payment $4,254/month
Highlights
- Transitional Architecture
- Loft
- Granite Countertops
- Main Floor Primary Bedroom
- 1 Fireplace
- No HOA
About This Home
Stunning 4-Bedroom Home on 1.1 Acres - Assumable VA Loan at 2.75%. 4-bedroom, 2.5-bathroom home offers 3,289 sq. ft. of thoughtfully designed living space on 1.1 beautifully landscaped acres with no HOA. The main-floor primary suite features a large ensuite with a soaking tub, shower, double vanities, and abundant natural light. The gourmet kitchen boasts granite countertops, a large island, breakfast area, pot filler, Bosch dishwasher, and a spacious pantry. The dining room with coffered ceilings, open living areas, loft, bonus room, and attic storage provide ample space and functionality. Outside, enjoy a screened porch, black aluminum fenced yard, patio with firepit, lush landscaping with blueberry and fruit trees, and a pool-ready backyard. Additional features include modern fans, an EcoBee smart thermostat, insulated garage doors, and a 10x10 storage shed. Located in a friendly neighborhood with social clubs and pig pickings, this home offers quiet country living while being close to lakes, trails, parks, Wake Forest shopping, and charming downtown Franklinton. Natural gas is available at the street, and an assumable VA loan at 2.75% makes this an incredible opportunity! See virtual tour and schedule your showing today!
Home Details
Home Type
- Single Family
Est. Annual Taxes
- $4,162
Year Built
- Built in 2017 | Remodeled
Lot Details
- 1.1 Acre Lot
- Property fronts a county road
- Landscaped
- Many Trees
- Garden
- Back Yard Fenced and Front Yard
Parking
- 2 Car Attached Garage
- Front Facing Garage
- Garage Door Opener
- 1 Open Parking Space
Home Design
- Transitional Architecture
- Brick Exterior Construction
- Block Foundation
- Architectural Shingle Roof
- Aluminum Siding
- Vinyl Siding
- Stone Veneer
Interior Spaces
- 3,289 Sq Ft Home
- 2-Story Property
- Coffered Ceiling
- Ceiling Fan
- Chandelier
- 1 Fireplace
- Entrance Foyer
- Living Room
- Breakfast Room
- Dining Room
- Loft
- Bonus Room
- Screened Porch
- Basement
- Crawl Space
Kitchen
- Eat-In Kitchen
- Electric Oven
- Electric Cooktop
- Microwave
- Dishwasher
- Kitchen Island
- Granite Countertops
Flooring
- Carpet
- Ceramic Tile
- Luxury Vinyl Tile
Bedrooms and Bathrooms
- 4 Bedrooms
- Primary Bedroom on Main
- Walk-In Closet
- Primary bathroom on main floor
- Double Vanity
- Soaking Tub
- Bathtub with Shower
Laundry
- Laundry Room
- Laundry on main level
- Washer and Dryer
Outdoor Features
- Fire Pit
- Exterior Lighting
- Outdoor Storage
- Rain Gutters
Schools
- Tar River Elementary School
- Hawley Middle School
- S Granville High School
Utilities
- Central Air
- Heat Pump System
- Private Water Source
- Well
- Water Heater
- Septic Tank
- High Speed Internet
Community Details
- No Home Owners Association
- The Oaks At Ironwood Subdivision
Listing and Financial Details
- Assessor Parcel Number 182500769151
Map
Home Values in the Area
Average Home Value in this Area
Tax History
| Year | Tax Paid | Tax Assessment Tax Assessment Total Assessment is a certain percentage of the fair market value that is determined by local assessors to be the total taxable value of land and additions on the property. | Land | Improvement |
|---|---|---|---|---|
| 2024 | $3,044 | $581,953 | $100,000 | $481,953 |
| 2023 | $3,090 | $328,916 | $55,000 | $273,916 |
| 2022 | $3,069 | $328,916 | $55,000 | $273,916 |
| 2021 | $2,867 | $328,916 | $55,000 | $273,916 |
| 2020 | $2,867 | $328,916 | $55,000 | $273,916 |
| 2019 | $2,867 | $328,916 | $55,000 | $273,916 |
| 2018 | $2,772 | $328,916 | $55,000 | $273,916 |
Property History
| Date | Event | Price | Change | Sq Ft Price |
|---|---|---|---|---|
| 03/22/2025 03/22/25 | Pending | -- | -- | -- |
| 03/19/2025 03/19/25 | For Sale | $700,000 | -- | $213 / Sq Ft |
Deed History
| Date | Type | Sale Price | Title Company |
|---|---|---|---|
| Warranty Deed | $350,500 | None Available |
Mortgage History
| Date | Status | Loan Amount | Loan Type |
|---|---|---|---|
| Open | $359,689 | VA | |
| Closed | $353,760 | VA | |
| Closed | $357,525 | VA |
Similar Homes in Franklinton, NC
Source: Doorify MLS
MLS Number: 10083296
APN: 182500769151
- 1726 River Club Way
- 1726 Rapids Ct
- 3805 Watermark Dr
- 1710 Eddy Ct
- 1763 River Club Way
- 3601 River Watch Ln
- 3400 River Manor Ct
- 3638 Pine Needles Dr
- 1354 Red Bud Ct
- 1226 Woodland Church Rd
- 4330 Medicus Ln
- 1503 Anterra Dr
- 4045 Hillside Dr
- 4116 Tall Pine Dr
- 1198 Rogers Farm Rd
- 1196 Smith Creek Way
- 2030 Lonesome Dove Dr
- 3220 Brassfield Rd
- 1154 Smith Creek Way
- 3803 Dr
