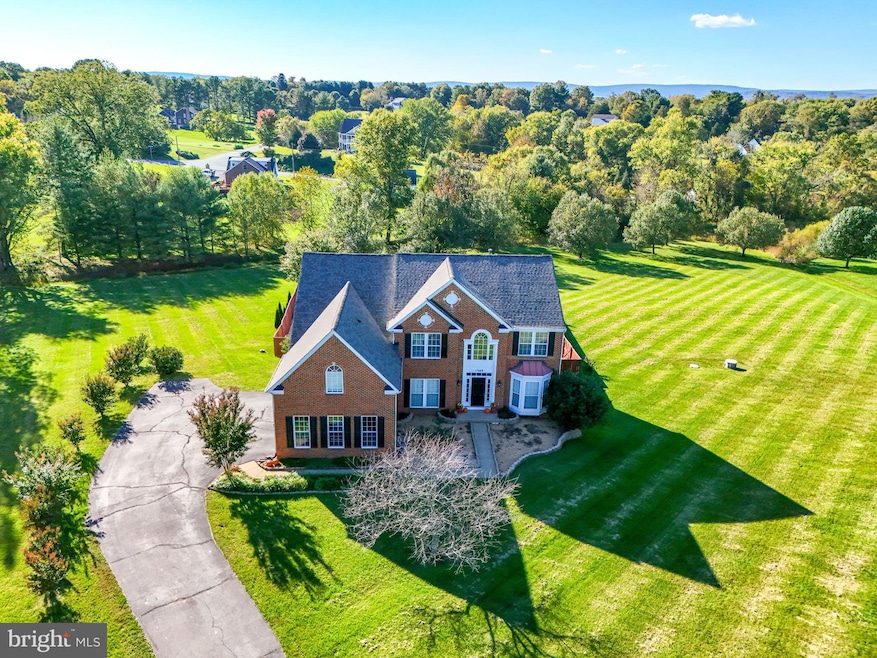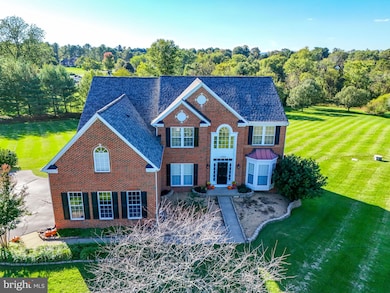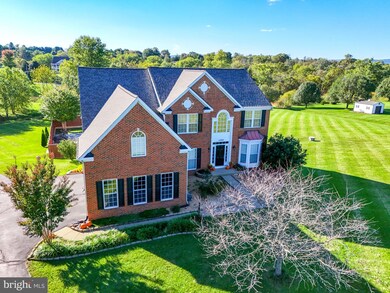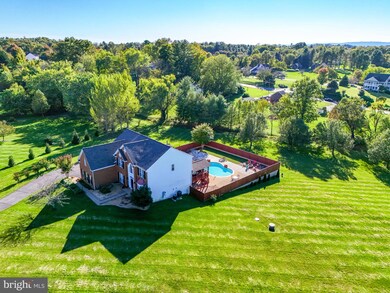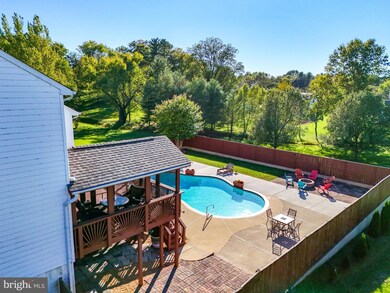
17269 Twinoaks Place Hamilton, VA 20158
Highlights
- Concrete Pool
- Gourmet Kitchen
- Dual Staircase
- Kenneth W. Culbert Elementary School Rated A-
- View of Trees or Woods
- Colonial Architecture
About This Home
As of December 2024MOTIVATED SELLERS!! Open house Saturday & Sunday 12-3pm!
Discover your dream retreat in Hamilton, VA—this lovingly maintained home, cared for by its original owners, radiates pride in ownership. This beautiful 3,600 sq. ft. residence offers an ideal mix of modern comfort and peaceful privacy. Situated on a quiet cul-de-sac and resting on a pristine, cleared 3.13-acre lot, the home welcomes you with a long, paved driveway and a spacious 3-car garage.
New upgrades include an architectural roof, upper-level HVAC, hot water heater, Jandee reverse osmosis pool pump, well pressure tank, septic updates, whole house water filtration system, added pellet stove for cold winter days, refreshed kitchen, fresh paint, and new flooring throughout. The bright kitchen, designed for chefs, boasts a large walk-in pantry, granite countertops, gas appliances, and crisp white cabinets. Enjoy a sunny breakfast nook perfect for morning coffee, with the kitchen opening effortlessly into inviting living areas. Natural light fills each room, enhancing the home's thoughtful layout, while a cozy pellet stove adds warmth and charm on chilly days.
Step outside to find a true outdoor oasis. The expansive deck and screened porch lead to a stunning inground pool with a gunnite liner—ideal for weekend relaxation, summer gatherings, or evening bonfires. The beautifully landscaped yard provides ample space for games like cornhole, blending grassy areas and decking to create a seamless flow for both quiet moments and large celebrations.
Nestled in the heart of Hamilton, known for its historic charm and nearby vineyards and wineries, this home offers more than just a place to live. It’s an invitation to a lifestyle filled with comfort, ease, and community. Ready for its new owners, this property awaits to welcome you into an idyllic next chapter. Don't miss the Open Houses!
Click the virtual link to take a 3D tour.
Home Details
Home Type
- Single Family
Est. Annual Taxes
- $8,789
Year Built
- Built in 2002 | Remodeled in 2018
Lot Details
- 3.13 Acre Lot
- Stone Retaining Walls
- Landscaped
- Extensive Hardscape
- Partially Wooded Lot
- Backs to Trees or Woods
- Back Yard Fenced and Front Yard
- Property is in very good condition
- Property is zoned AR1
HOA Fees
- $68 Monthly HOA Fees
Parking
- 3 Car Attached Garage
- 2 Driveway Spaces
- Side Facing Garage
- Garage Door Opener
Property Views
- Woods
- Garden
Home Design
- Colonial Architecture
- Permanent Foundation
- Architectural Shingle Roof
- Masonry
Interior Spaces
- Property has 3 Levels
- Traditional Floor Plan
- Dual Staircase
- Chair Railings
- Crown Molding
- Tray Ceiling
- Cathedral Ceiling
- Ceiling Fan
- Skylights
- Recessed Lighting
- Fireplace Mantel
- Gas Fireplace
- Vinyl Clad Windows
- Palladian Windows
- Bay Window
- French Doors
- Family Room Off Kitchen
- Formal Dining Room
Kitchen
- Gourmet Kitchen
- Breakfast Area or Nook
- Built-In Double Oven
- Down Draft Cooktop
- Built-In Microwave
- Extra Refrigerator or Freezer
- Ice Maker
- Dishwasher
- Stainless Steel Appliances
- Kitchen Island
- Disposal
Flooring
- Wood
- Carpet
- Ceramic Tile
Bedrooms and Bathrooms
- 4 Bedrooms
- En-Suite Bathroom
- Walk-In Closet
- Soaking Tub
- Bathtub with Shower
- Walk-in Shower
Laundry
- Laundry on main level
- Dryer
- Washer
Unfinished Basement
- Walk-Out Basement
- Basement Fills Entire Space Under The House
- Space For Rooms
Home Security
- Surveillance System
- Fire and Smoke Detector
Pool
- Concrete Pool
- In Ground Pool
- Gunite Pool
- Poolside Lot
- Fence Around Pool
Outdoor Features
- Deck
- Screened Patio
- Exterior Lighting
- Porch
Schools
- Kenneth W. Culbert Elementary School
- Blue Ridge Middle School
- Loudoun Valley High School
Utilities
- Forced Air Zoned Heating and Cooling System
- Heating System Powered By Leased Propane
- Vented Exhaust Fan
- Water Treatment System
- Water Dispenser
- Well
- Propane Water Heater
- Water Conditioner is Owned
- Septic Tank
Community Details
- Association fees include trash
- Hamilton Station Estates Home Owner Association
- Built by Ryan
- Hamilton Station Estates Subdivision, Avalon Floorplan
Listing and Financial Details
- Tax Lot 5
- Assessor Parcel Number 382476235000
Map
Home Values in the Area
Average Home Value in this Area
Property History
| Date | Event | Price | Change | Sq Ft Price |
|---|---|---|---|---|
| 12/19/2024 12/19/24 | Sold | $1,140,000 | -1.7% | $311 / Sq Ft |
| 11/17/2024 11/17/24 | Pending | -- | -- | -- |
| 11/15/2024 11/15/24 | Price Changed | $1,160,000 | -1.7% | $317 / Sq Ft |
| 11/06/2024 11/06/24 | Price Changed | $1,179,900 | -1.7% | $322 / Sq Ft |
| 10/04/2024 10/04/24 | For Sale | $1,200,000 | -- | $328 / Sq Ft |
Tax History
| Year | Tax Paid | Tax Assessment Tax Assessment Total Assessment is a certain percentage of the fair market value that is determined by local assessors to be the total taxable value of land and additions on the property. | Land | Improvement |
|---|---|---|---|---|
| 2024 | $8,790 | $1,016,180 | $311,700 | $704,480 |
| 2023 | $9,081 | $1,037,850 | $241,400 | $796,450 |
| 2022 | $8,013 | $900,300 | $226,200 | $674,100 |
| 2021 | $7,380 | $753,090 | $196,200 | $556,890 |
| 2020 | $7,334 | $708,640 | $176,200 | $532,440 |
| 2019 | $7,156 | $684,810 | $176,200 | $508,610 |
| 2018 | $7,477 | $689,140 | $176,200 | $512,940 |
| 2017 | $7,555 | $671,580 | $176,200 | $495,380 |
| 2016 | $7,443 | $650,040 | $0 | $0 |
| 2015 | $7,313 | $468,130 | $0 | $468,130 |
| 2014 | $7,188 | $448,520 | $0 | $448,520 |
Mortgage History
| Date | Status | Loan Amount | Loan Type |
|---|---|---|---|
| Open | $951,750 | VA | |
| Previous Owner | $466,000 | New Conventional | |
| Previous Owner | $52,000 | Credit Line Revolving | |
| Previous Owner | $495,000 | Stand Alone Refi Refinance Of Original Loan | |
| Previous Owner | $500,000 | New Conventional | |
| Previous Owner | $557,799 | New Conventional |
Deed History
| Date | Type | Sale Price | Title Company |
|---|---|---|---|
| Warranty Deed | $1,140,000 | Universal Title | |
| Deed | $587,157 | -- |
Similar Homes in Hamilton, VA
Source: Bright MLS
MLS Number: VALO2079890
APN: 382-47-6235
- 39100 E Colonial Hwy
- 60 N Tavenner Ln
- 39288 Irene Rd
- 39335 E Colonial Hwy
- 17029 Hamilton Station Rd
- 101 Levenbury Place
- 38880 Avery Oaks Ln
- 35 Sydnor St
- 16927 Golden Leaf Ct
- 17573 Wadell Ct
- 17577 Wadell Ct
- 0 Huntwick Place Unit VALO2056742
- 40107 Charles Town Pike
- 39937 Charles Town Pike
- 38678 Piggott Bottom Rd
- 17322 Canby Rd
- 39901 Catoctin Ridge St
- 17121 Simpson Cir
- 17115 Simpson Cir
- 39961 Longview Crest Place
