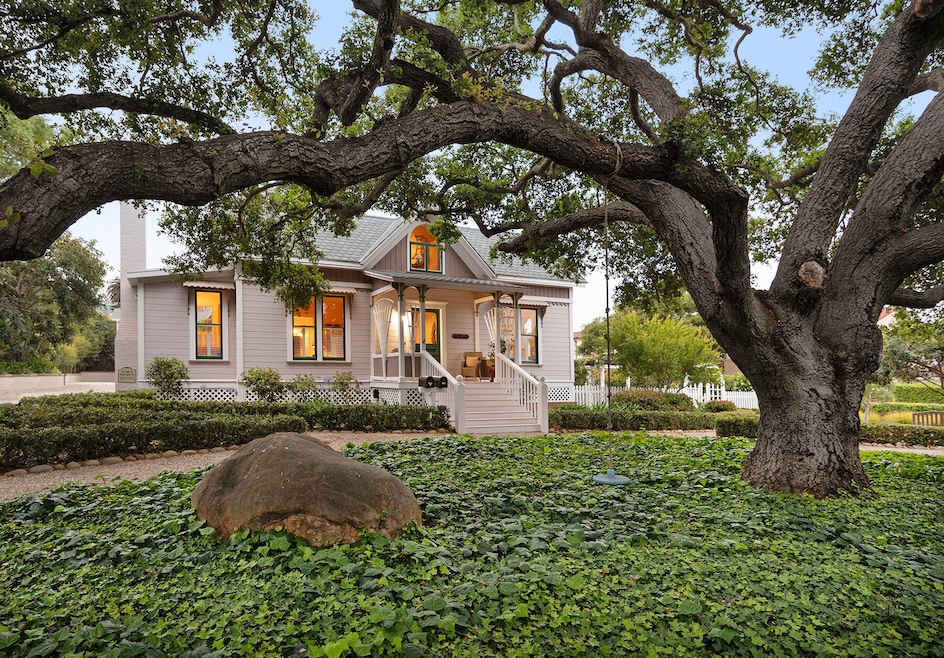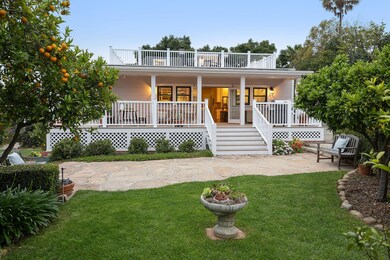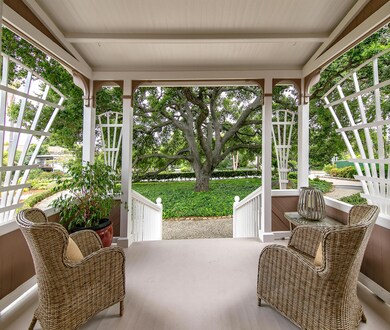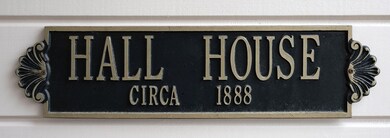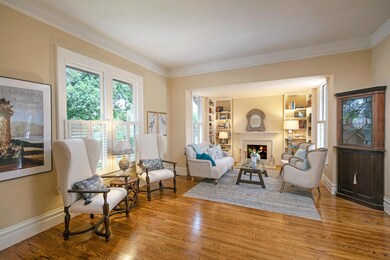
1730 Anacapa St Santa Barbara, CA 93101
Oak Park NeighborhoodHighlights
- Accessory Dwelling Unit (ADU)
- Updated Kitchen
- Fruit Trees
- Santa Barbara Senior High School Rated A-
- 0.58 Acre Lot
- Mountain View
About This Home
As of August 2024For sale for only the 2nd time in nearly 80 years, this iconic 1888 residence at the gateway to the Upper East has been elegantly enhanced and expanded for today's living. The stately grounds feature a spectacular signature oak tree adding beauty and presence, while the house is set back and above the street for privacy and quiet. The layout combines traditional high-ceiling common rooms with a newer spacious kitchen/family room. The primary suite is also enlarged and on the entry level, and there is a newer ADU above a 3-car garage. The 0.58-acre estate offers multiple outdoor areas for entertaining and relaxation, incl. tranquil orchard/garden spaces, a large rear deck and view roof terrace, with plenty of room for a pool. A++ location just 4-6 blocks to fine dining, theaters and parks.
Last Agent to Sell the Property
Berkshire Hathaway HomeServices California Properties License #01245644

Home Details
Home Type
- Single Family
Est. Annual Taxes
- $15,548
Year Built
- Built in 1886
Lot Details
- 0.58 Acre Lot
- Partially Fenced Property
- Level Lot
- Irrigation
- Fruit Trees
- Property is in excellent condition
- Property is zoned E-1
Parking
- Detached Garage
Home Design
- Traditional Architecture
- Cottage
- Raised Foundation
- Wood Siding
Interior Spaces
- 3,712 Sq Ft Home
- 2-Story Property
- Multiple Fireplaces
- Living Room with Fireplace
- Dining Room with Fireplace
- Formal Dining Room
- Home Office
- Sun or Florida Room
- Mountain Views
Kitchen
- Updated Kitchen
- Built-In Gas Oven
- Built-In Gas Range
- Dishwasher
Flooring
- Wood
- Carpet
Bedrooms and Bathrooms
- 4 Bedrooms
- Primary Bedroom on Main
- Fireplace in Primary Bedroom
- Remodeled Bathroom
- 4 Full Bathrooms
Laundry
- Laundry in unit
- Dryer
- Washer
Additional Homes
- Accessory Dwelling Unit (ADU)
- Number of ADU Units: 1
- ADU built in 2018
- ADU includes 1 Bedroom and 1 Bathroom
Location
- Property is near a park
- Property is near public transit
- Property is near schools
- Property is near a bus stop
- City Lot
Schools
- Roosevelt Elementary School
- S.B. Jr. Middle School
- S.B. Sr. High School
Additional Features
- Deck
- Forced Air Heating System
Community Details
- 2 Units
- 15 Upper Eastside Subdivision
Listing and Financial Details
- Assessor Parcel Number 027-111-015
Map
Home Values in the Area
Average Home Value in this Area
Property History
| Date | Event | Price | Change | Sq Ft Price |
|---|---|---|---|---|
| 08/21/2024 08/21/24 | Sold | $4,400,000 | -7.4% | $1,185 / Sq Ft |
| 07/29/2024 07/29/24 | Pending | -- | -- | -- |
| 06/24/2024 06/24/24 | Price Changed | $4,750,000 | -4.0% | $1,280 / Sq Ft |
| 05/23/2024 05/23/24 | For Sale | $4,950,000 | -- | $1,334 / Sq Ft |
Tax History
| Year | Tax Paid | Tax Assessment Tax Assessment Total Assessment is a certain percentage of the fair market value that is determined by local assessors to be the total taxable value of land and additions on the property. | Land | Improvement |
|---|---|---|---|---|
| 2023 | $15,548 | $1,444,785 | $598,546 | $846,239 |
| 2022 | $15,000 | $1,416,457 | $586,810 | $829,647 |
| 2021 | $14,655 | $1,388,684 | $575,304 | $813,380 |
| 2020 | $14,505 | $1,374,652 | $569,405 | $805,247 |
| 2019 | $14,043 | $1,328,092 | $558,241 | $769,851 |
| 2018 | $13,843 | $1,302,060 | $547,296 | $754,764 |
| 2017 | $13,385 | $1,276,530 | $536,565 | $739,965 |
| 2016 | $13,083 | $1,251,501 | $526,045 | $725,456 |
| 2014 | $12,726 | $1,208,557 | $507,995 | $700,562 |
Mortgage History
| Date | Status | Loan Amount | Loan Type |
|---|---|---|---|
| Previous Owner | $100,000 | Unknown | |
| Previous Owner | $625,500 | New Conventional | |
| Previous Owner | $650,000 | New Conventional | |
| Previous Owner | $200,000 | Credit Line Revolving | |
| Previous Owner | $600,000 | Unknown | |
| Previous Owner | $300,700 | Unknown | |
| Previous Owner | $500,000 | Seller Take Back |
Deed History
| Date | Type | Sale Price | Title Company |
|---|---|---|---|
| Grant Deed | -- | None Listed On Document | |
| Grant Deed | $4,400,000 | First American Title | |
| Interfamily Deed Transfer | -- | First American Title Company | |
| Grant Deed | -- | First American Title | |
| Interfamily Deed Transfer | -- | -- | |
| Grant Deed | $110,000 | Santa Barbara Title |
Similar Homes in Santa Barbara, CA
Source: Santa Barbara Multiple Listing Service
MLS Number: 24-1669
APN: 027-111-015
- 1701 Anacapa St Unit 17
- 21 E Arrellaga St
- 315 E Micheltorena St
- 1617 Olive St
- 514 E Islay St Unit A & B
- 518 E Pedregosa St
- 130 W Padre St
- 532 E Arrellaga St Unit A
- 1420 De la Vina St
- 1917 Bath St
- 2232 Santa Barbara St
- 2109 De la Vina St
- 328 W Islay St
- 1310 Laguna St
- 1726 Grand Ave
- 2301 Anacapa St
- 1221 Chapala St
- 2335 State St
- 1227 De la Vina St Unit C
- 521 E Anapamu St Unit 8
