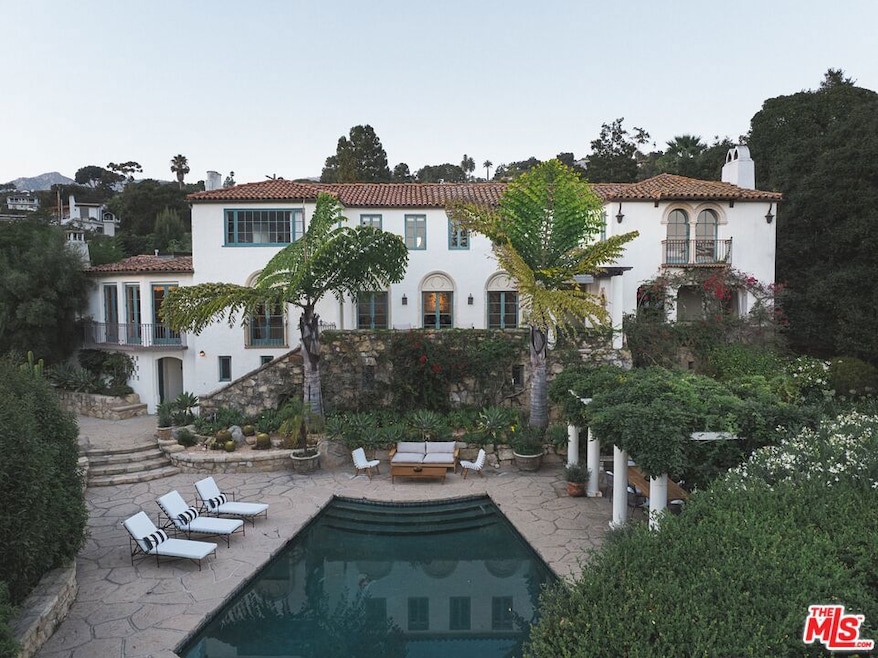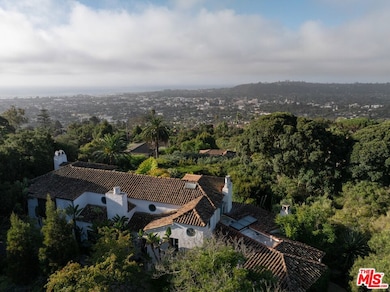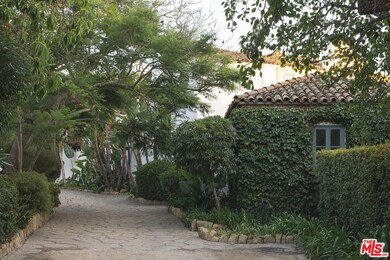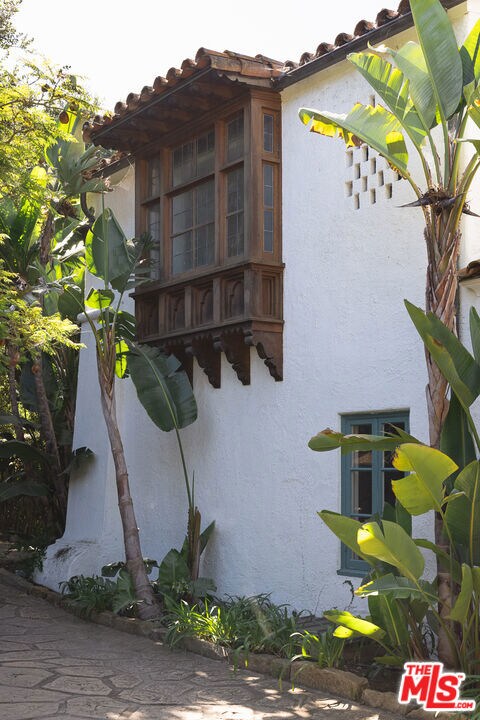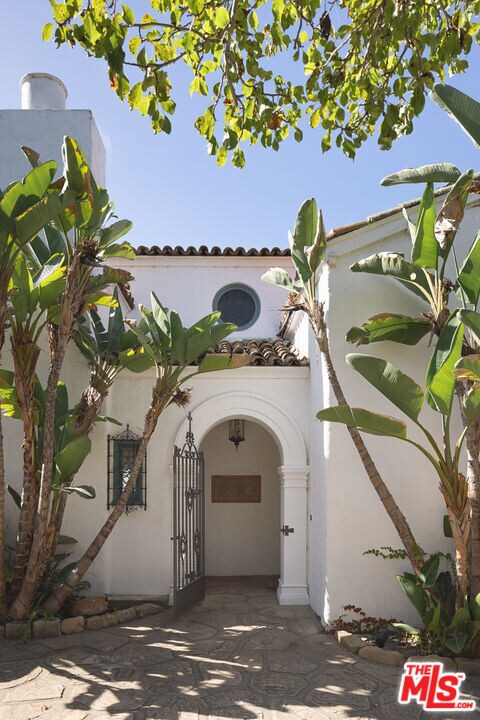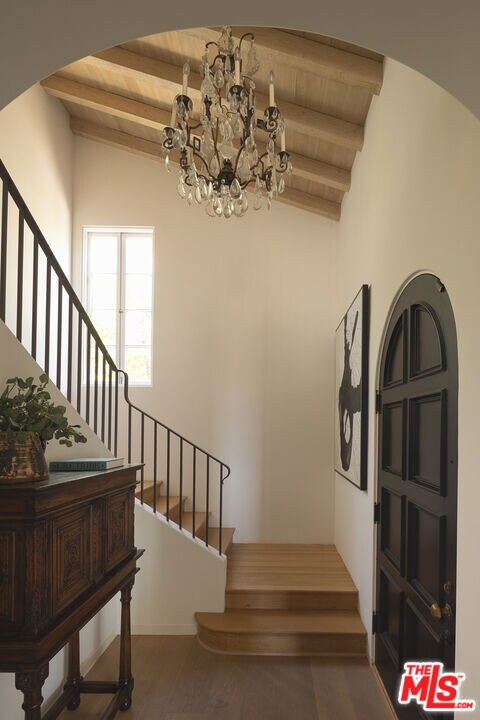
1731 Lasuen Rd Santa Barbara, CA 93103
Riviera NeighborhoodHighlights
- Ocean View
- In Ground Pool
- Fireplace in Kitchen
- Santa Barbara Senior High School Rated A-
- 1.02 Acre Lot
- 5-minute walk to Orpet Park
About This Home
As of October 2024Quintessential Santa Barbara luxury and style merge with modern finishes and amenities at 1731 Lasuen Road on the famed American Riviera. Its impressive lineage and pedigree dates back to 1922, the year it was designed by Reginald Davis Johnson, one of Santa Barbara's most notable architects. Captivating views of the ocean, harbor and the city's red-tiled roofs accentuate the Spanish Colonial architecture. Light-filled and romantic in detail, this home tells the story of a bygone era and evokes emotion at every turn.Situated on a large 1.02 acre lot of usable land and located on one of the Riviera's most coveted streets, the home boasts 4 sizable bedrooms, an office/flex room, 5 1/2 bathrooms, and is updated throughout. The oversized primary suite contains 2 walk-in closets, luxurious bathroom, a fireplace and double french doors that look out to ocean and city views. The home is an entertainer's dream, equipped with multiple outdoor entertaining areas, a large pool, formal dining room, an open-concept modern kitchen and dreamy outdoor covered loggia. With mature and exotic landscaping reminiscent of Lotusland and dating back over a century, the outdoor setting is not easily imitable. Just a stone's throw away from the Belmond El Encanto Hotel and minutes from Downtown Santa Barbara and Montecito, this is truly a must-see-to-believe property.
Last Buyer's Agent
Paul Hurst
Berkshire Hathaway Home Services California Proper License #00826530

Home Details
Home Type
- Single Family
Est. Annual Taxes
- $77,042
Year Built
- Built in 1922 | Remodeled
Lot Details
- 1.02 Acre Lot
- Historic Home
- Property is zoned E-1
Property Views
- Ocean
- Coastline
- Panoramic
- City Lights
- Mountain
- Hills
- Pool
Home Design
- Mediterranean Architecture
Interior Spaces
- 5,058 Sq Ft Home
- 2-Story Property
- Gas Fireplace
- French Doors
- Living Room with Fireplace
- Dining Room with Fireplace
- Home Office
- Bonus Room
- Wood Flooring
- Basement
Kitchen
- Breakfast Area or Nook
- Oven or Range
- Dishwasher
- Disposal
- Fireplace in Kitchen
Bedrooms and Bathrooms
- 4 Bedrooms
- Fireplace in Primary Bedroom Retreat
- Walk-In Closet
Laundry
- Laundry Room
- Dryer
- Washer
Parking
- 4 Car Attached Garage
- Driveway
Outdoor Features
- In Ground Pool
- Balcony
- Open Patio
- Gazebo
Utilities
- Forced Air Heating and Cooling System
- Water Purifier
- Water Conditioner
Community Details
- No Home Owners Association
Listing and Financial Details
- Assessor Parcel Number 019-182-001
Map
Home Values in the Area
Average Home Value in this Area
Property History
| Date | Event | Price | Change | Sq Ft Price |
|---|---|---|---|---|
| 10/29/2024 10/29/24 | Sold | $9,900,000 | +3.2% | $1,957 / Sq Ft |
| 09/28/2024 09/28/24 | Pending | -- | -- | -- |
| 09/25/2024 09/25/24 | For Sale | $9,595,000 | +104.1% | $1,897 / Sq Ft |
| 02/20/2019 02/20/19 | Sold | $4,700,000 | +0.1% | $1,017 / Sq Ft |
| 02/06/2019 02/06/19 | Pending | -- | -- | -- |
| 01/29/2019 01/29/19 | For Sale | $4,695,000 | -- | $1,016 / Sq Ft |
Tax History
| Year | Tax Paid | Tax Assessment Tax Assessment Total Assessment is a certain percentage of the fair market value that is determined by local assessors to be the total taxable value of land and additions on the property. | Land | Improvement |
|---|---|---|---|---|
| 2023 | $77,042 | $7,140,000 | $3,060,000 | $4,080,000 |
| 2022 | $74,344 | $7,000,000 | $3,000,000 | $4,000,000 |
| 2021 | $51,289 | $4,843,665 | $2,473,361 | $2,370,304 |
| 2020 | $50,760 | $4,794,000 | $2,448,000 | $2,346,000 |
| 2019 | $49,948 | $4,700,000 | $2,500,000 | $2,200,000 |
| 2018 | $47,357 | $4,431,000 | $2,395,000 | $2,036,000 |
| 2017 | $44,489 | $4,220,000 | $2,281,000 | $1,939,000 |
| 2016 | $42,045 | $4,019,000 | $2,172,000 | $1,847,000 |
| 2014 | $36,693 | $3,480,000 | $1,881,000 | $1,599,000 |
Mortgage History
| Date | Status | Loan Amount | Loan Type |
|---|---|---|---|
| Previous Owner | $4,200,000 | New Conventional | |
| Previous Owner | $2,375,000 | Adjustable Rate Mortgage/ARM | |
| Previous Owner | $500,000 | Credit Line Revolving | |
| Previous Owner | $2,437,500 | No Value Available | |
| Previous Owner | $2,000,000 | No Value Available | |
| Previous Owner | $437,000 | No Value Available |
Deed History
| Date | Type | Sale Price | Title Company |
|---|---|---|---|
| Grant Deed | $9,900,000 | Chicago Title | |
| Grant Deed | $7,000,000 | Fidelity National Title Co | |
| Grant Deed | $4,700,000 | Chicago Title | |
| Grant Deed | -- | Equity Title Company | |
| Interfamily Deed Transfer | -- | Fidelity National Title Co | |
| Interfamily Deed Transfer | -- | American Title Co | |
| Grant Deed | -- | -- | |
| Grant Deed | -- | Trico Title Company |
Similar Homes in Santa Barbara, CA
Source: The MLS
MLS Number: 24-445035
APN: 019-182-001
- 1809 Mira Vista Ave
- 1726 Grand Ave
- 532 E Arrellaga St Unit A
- 514 E Islay St Unit A & B
- 518 E Pedregosa St
- 1617 Olive St
- 2160 Foothill Ln
- 1300 Dover Hill Rd
- 622 & 630 E Victoria St
- 599 Mountain Dr
- 1010 Garcia Rd
- 521 E Anapamu St Unit 8
- 315 E Micheltorena St
- 1310 Laguna St
- 1235 Mission Ridge Rd
- 940 Arbolado Rd
- 1260 Ferrelo Rd
- 917 Paseo Ferrelo
- 1109 Olive St
- 118 E Islay St
