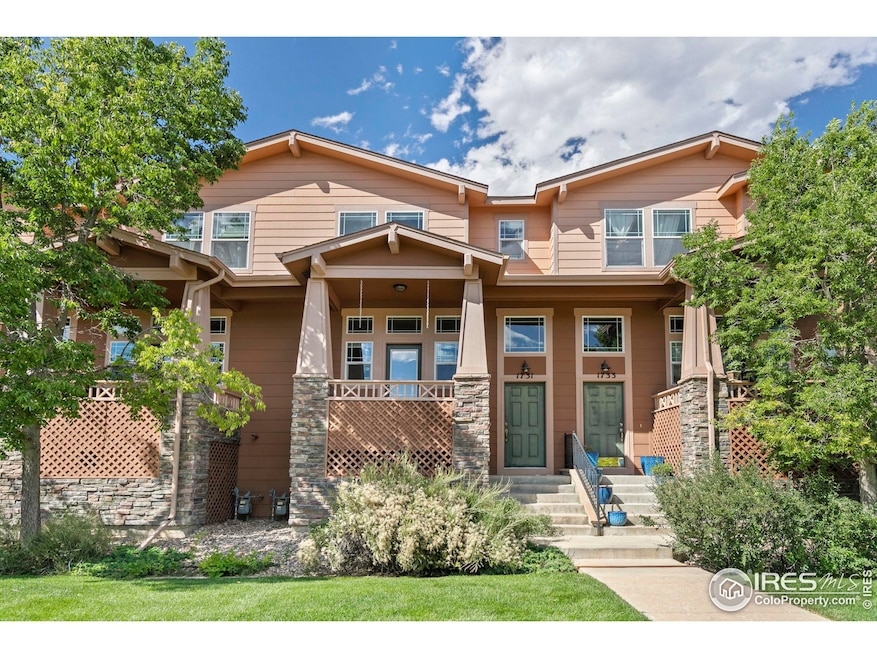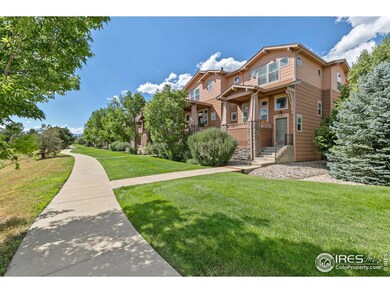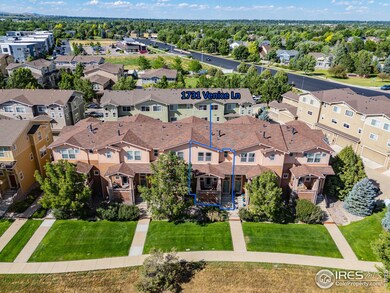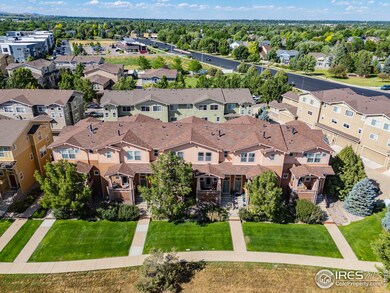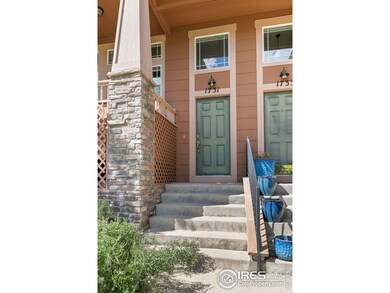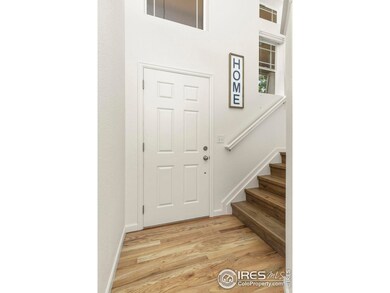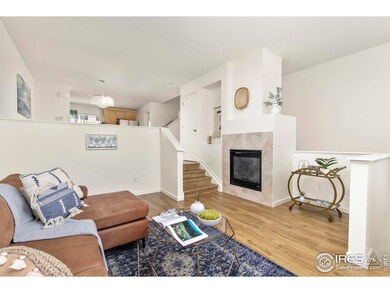
1731 Venice Ln Longmont, CO 80503
Upper Clover Basin NeighborhoodHighlights
- Open Floorplan
- Deck
- Wood Flooring
- Altona Middle School Rated A-
- Contemporary Architecture
- Hiking Trails
About This Home
As of September 2024Welcome to this inviting 2-bedroom, 3-bathroom townhome located in the highly desirable Renaissance neighborhood in South Longmont. This turnkey home offers the perfect blend of effortless upkeep and serene surroundings. Enjoy your morning coffee on the front porch, which overlooks a private greenbelt with a trail. Conveniently located for commuters, this home is close to all major highways, making it a quick drive to downtown Longmont, Boulder, Denver or Fort Collins. You'll also be just a stone's throw away from shopping dining, and entertainment options. Upon entering, you'll be greeted by an open and bright floor plan featuring a cozy gas fireplace in the living room, new LVP flooring, and a generous dining area perfect for entertaining. The kitchen boasts brand-new stainless-steel appliances, ample storage, and a great space for creating your culinary delights! A powder room on the main level is perfect for guests. Upstairs, you'll find your primary suite oasis complete with a large walk-in closet. The second bedroom is almost like another primary suite, with its generous size and attached bathroom. The convenient upstairs laundry comes complete with a washer and dryer. The upstairs also has been upgraded with LVP flooring. Additional updates include new toilets in all bathrooms, and fresh interior paint throughout. The attached 2 car garage, complete with an additional 340 square feet of storage space, is perfect for keeping your vehicles out of the elements and storing all of your toys! All you need to do is move in and start enjoying your new home!
Townhouse Details
Home Type
- Townhome
Est. Annual Taxes
- $2,805
Year Built
- Built in 2007
Lot Details
- 1,240 Sq Ft Lot
- Open Space
HOA Fees
Parking
- 2 Car Attached Garage
- Garage Door Opener
Home Design
- Contemporary Architecture
- Wood Frame Construction
- Composition Roof
Interior Spaces
- 1,446 Sq Ft Home
- 2-Story Property
- Open Floorplan
- Gas Fireplace
- Double Pane Windows
- Window Treatments
- Living Room with Fireplace
- Dining Room
- Crawl Space
Kitchen
- Electric Oven or Range
- Microwave
- Dishwasher
- Disposal
Flooring
- Wood
- Luxury Vinyl Tile
Bedrooms and Bathrooms
- 2 Bedrooms
- Walk-In Closet
Laundry
- Laundry on upper level
- Dryer
- Washer
Eco-Friendly Details
- Energy-Efficient Thermostat
Outdoor Features
- Deck
- Exterior Lighting
Schools
- Eagle Crest Elementary School
- Altona Middle School
- Silver Creek High School
Utilities
- Forced Air Heating and Cooling System
- High Speed Internet
- Cable TV Available
Listing and Financial Details
- Assessor Parcel Number R0511829
Community Details
Overview
- Association fees include common amenities, trash, snow removal, ground maintenance, management, maintenance structure, hazard insurance
- Renaissance Flg 3 Subdivision
Recreation
- Hiking Trails
Map
Home Values in the Area
Average Home Value in this Area
Property History
| Date | Event | Price | Change | Sq Ft Price |
|---|---|---|---|---|
| 09/20/2024 09/20/24 | Sold | $498,000 | -0.4% | $344 / Sq Ft |
| 08/24/2024 08/24/24 | Price Changed | $500,000 | 0.0% | $346 / Sq Ft |
| 08/24/2024 08/24/24 | For Sale | $500,000 | 0.0% | $346 / Sq Ft |
| 08/24/2024 08/24/24 | Off Market | $500,000 | -- | -- |
| 08/23/2024 08/23/24 | Price Changed | $505,000 | -1.9% | $349 / Sq Ft |
| 07/25/2024 07/25/24 | Price Changed | $515,000 | -1.9% | $356 / Sq Ft |
| 07/05/2024 07/05/24 | For Sale | $525,000 | +75.0% | $363 / Sq Ft |
| 01/28/2019 01/28/19 | Off Market | $300,000 | -- | -- |
| 11/30/2015 11/30/15 | Sold | $300,000 | 0.0% | $207 / Sq Ft |
| 08/25/2015 08/25/15 | Pending | -- | -- | -- |
| 08/21/2015 08/21/15 | For Sale | $300,000 | -- | $207 / Sq Ft |
Tax History
| Year | Tax Paid | Tax Assessment Tax Assessment Total Assessment is a certain percentage of the fair market value that is determined by local assessors to be the total taxable value of land and additions on the property. | Land | Improvement |
|---|---|---|---|---|
| 2024 | $2,805 | $29,728 | $757 | $28,971 |
| 2023 | $2,805 | $29,728 | $4,442 | $28,971 |
| 2022 | $2,681 | $27,091 | $3,364 | $23,727 |
| 2021 | $2,716 | $27,871 | $3,461 | $24,410 |
| 2020 | $2,737 | $28,179 | $3,218 | $24,961 |
| 2019 | $2,694 | $28,179 | $3,218 | $24,961 |
| 2018 | $2,116 | $22,277 | $2,880 | $19,397 |
| 2017 | $2,087 | $24,628 | $3,184 | $21,444 |
| 2016 | $1,903 | $19,908 | $3,980 | $15,928 |
| 2015 | $1,813 | $17,369 | $3,980 | $13,389 |
| 2014 | $1,617 | $17,369 | $3,980 | $13,389 |
Mortgage History
| Date | Status | Loan Amount | Loan Type |
|---|---|---|---|
| Previous Owner | $200,000 | New Conventional | |
| Previous Owner | $210,000 | New Conventional | |
| Previous Owner | $169,200 | New Conventional | |
| Previous Owner | $175,500 | Unknown | |
| Previous Owner | $171,920 | Purchase Money Mortgage |
Deed History
| Date | Type | Sale Price | Title Company |
|---|---|---|---|
| Warranty Deed | $498,000 | None Listed On Document | |
| Warranty Deed | $300,000 | Chicago Title | |
| Warranty Deed | $214,900 | Land Title Guarantee Company | |
| Special Warranty Deed | -- | Land Title Guarantee Company |
Similar Homes in Longmont, CO
Source: IRES MLS
MLS Number: 1013606
APN: 1315181-51-070
- 1612 Venice Ln
- 1580 Venice Ln
- 1601 Venice Ln
- 1552 Venice Ln
- 4004 Ravenna Place
- 4008 Ravenna Place
- 2000 Coralbells Ct
- 4110 Riley Dr
- 1901 Fountain Ct
- 3805 Glenn Eyre Dr
- 4012 Milano Ln
- 4115 Frederick Cir
- 2005 Calico Ct
- 4220 Riley Dr
- 4319 Bella Vista Dr
- 3469 Larkspur Dr
- 1148 Chestnut Dr
- 4329 San Marco Dr
- 1708 Roma Ct
- 4143 Da Vinci Dr
