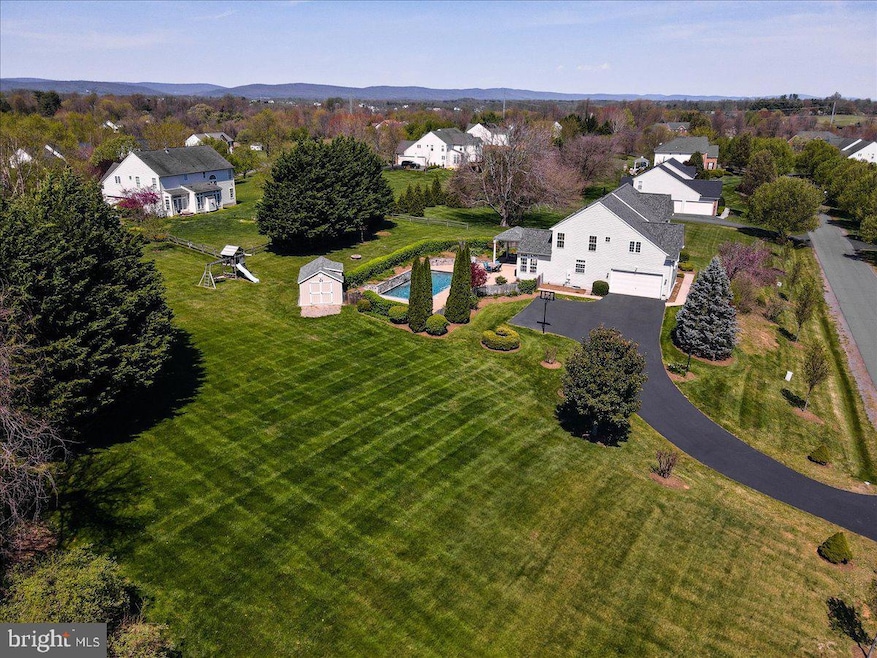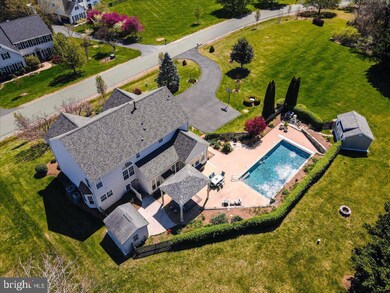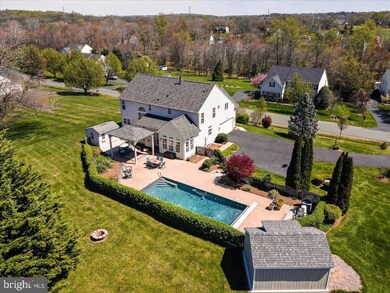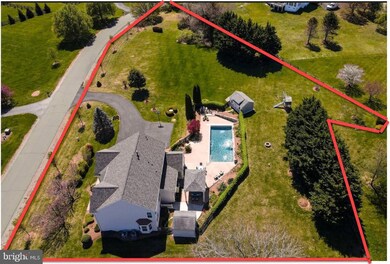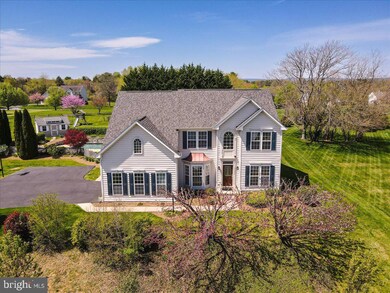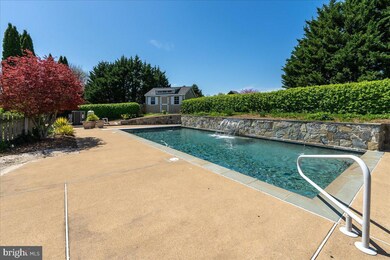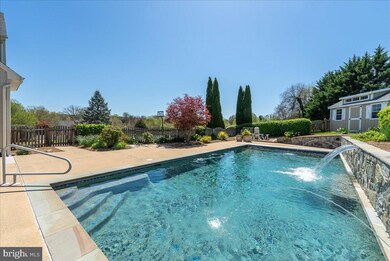
17327 Vannes Ct Hamilton, VA 20158
Highlights
- Concrete Pool
- Eat-In Gourmet Kitchen
- Colonial Architecture
- Kenneth W. Culbert Elementary School Rated A-
- Panoramic View
- Private Lot
About This Home
As of June 2024This is a steal at this price! Absolutely stunning Oberlin model in sought after Hamilton Station Estates. This home features over 4,300 sq ft of refined living space on 3 finished levels. 4 bedrooms & 4 full baths. Owners have invested approximately $300,000 in upgrades & change outs. *******NEW 50 YEAR ROOF (FALL 2023) WITH TRANSFERRABLE WARRANTY FOR LABOR AND MATERIALS!********Situated on one of the most beautiful 1+ acre lots you will ever see. Upper level views to the mountains. Breathtaking rear area features a top of the line heated in-ground pool installed by Huston Pools with Pebble tec pool surface & surround, gorgeous stone wall, water fall & electric safety pool cover & additional winter cover. All surrounded by a beautiful concrete patio & lanai. The main level features a beautifully remodeled & light-filled gourmet kitchen eat-in, large family room, home office, formal dining room & separate living room. Upstairs you will find a luxurious master suite w/ a stunningly remodeled spa bathroom, 3 additional large bedrooms & full bathroom. The lower level features expansive recreation space, full bathroom & a huge storage room/room to expand into a media room. All of this just minutes off Route 7 & historic downtown Hamilton. This is a rare find that will not last and must be seen in person to truly appreciate everything it has to offer. Relocation disclosures include home inspection, well water results, septic inspection, termite report, full seller property disclosure & also includes a home warranty - peace of mind with this one!
Home Details
Home Type
- Single Family
Est. Annual Taxes
- $8,056
Year Built
- Built in 2002
Lot Details
- 1.12 Acre Lot
- Stone Retaining Walls
- Landscaped
- Extensive Hardscape
- Private Lot
- Premium Lot
- Open Lot
- Cleared Lot
- Front and Side Yard
- Property is zoned AR1
HOA Fees
- $69 Monthly HOA Fees
Parking
- 2 Car Attached Garage
- Side Facing Garage
- Garage Door Opener
Property Views
- Panoramic
- Scenic Vista
- Mountain
- Garden
Home Design
- Colonial Architecture
- Vinyl Siding
- Concrete Perimeter Foundation
Interior Spaces
- Property has 3 Levels
- Chair Railings
- Crown Molding
- Ceiling Fan
- Recessed Lighting
- 1 Fireplace
- Double Pane Windows
- Window Treatments
- Family Room Off Kitchen
- Formal Dining Room
- Finished Basement
- Basement Fills Entire Space Under The House
Kitchen
- Eat-In Gourmet Kitchen
- Breakfast Area or Nook
- Built-In Oven
- Stove
- Built-In Microwave
- Extra Refrigerator or Freezer
- Ice Maker
- Dishwasher
- Stainless Steel Appliances
- Kitchen Island
- Upgraded Countertops
- Disposal
Flooring
- Wood
- Carpet
Bedrooms and Bathrooms
- 4 Bedrooms
- En-Suite Bathroom
- Walk-In Closet
Laundry
- Dryer
- Washer
Pool
- Concrete Pool
- Heated Lap Pool
- Fence Around Pool
Outdoor Features
- Exterior Lighting
- Shed
- Playground
- Play Equipment
Utilities
- Forced Air Zoned Heating and Cooling System
- Heat Pump System
- Heating System Powered By Leased Propane
- Water Treatment System
- Well
- Electric Water Heater
- Septic Equal To The Number Of Bedrooms
Community Details
- Hamilton Station Estates Subdivision
Listing and Financial Details
- Tax Lot 13
- Assessor Parcel Number 382382677000
Map
Home Values in the Area
Average Home Value in this Area
Property History
| Date | Event | Price | Change | Sq Ft Price |
|---|---|---|---|---|
| 06/24/2024 06/24/24 | Sold | $1,050,000 | +0.1% | $243 / Sq Ft |
| 05/15/2024 05/15/24 | Pending | -- | -- | -- |
| 05/13/2024 05/13/24 | Off Market | $1,049,000 | -- | -- |
| 05/08/2024 05/08/24 | Price Changed | $1,049,000 | -8.8% | $243 / Sq Ft |
| 05/01/2024 05/01/24 | Price Changed | $1,149,900 | 0.0% | $266 / Sq Ft |
| 05/01/2024 05/01/24 | For Sale | $1,149,900 | -8.0% | $266 / Sq Ft |
| 04/25/2024 04/25/24 | Off Market | $1,250,000 | -- | -- |
| 04/18/2024 04/18/24 | For Sale | $1,250,000 | -- | $289 / Sq Ft |
Tax History
| Year | Tax Paid | Tax Assessment Tax Assessment Total Assessment is a certain percentage of the fair market value that is determined by local assessors to be the total taxable value of land and additions on the property. | Land | Improvement |
|---|---|---|---|---|
| 2024 | $7,916 | $915,140 | $262,300 | $652,840 |
| 2023 | $8,057 | $920,770 | $192,600 | $728,170 |
| 2022 | $7,095 | $797,230 | $178,000 | $619,230 |
| 2021 | $6,539 | $667,220 | $148,000 | $519,220 |
| 2020 | $6,512 | $629,170 | $128,000 | $501,170 |
| 2019 | $6,352 | $607,880 | $128,000 | $479,880 |
| 2018 | $6,473 | $596,630 | $128,000 | $468,630 |
| 2017 | $6,525 | $579,990 | $128,000 | $451,990 |
| 2016 | $6,412 | $560,010 | $0 | $0 |
| 2015 | $6,333 | $429,980 | $0 | $429,980 |
| 2014 | $6,012 | $402,020 | $0 | $402,020 |
Mortgage History
| Date | Status | Loan Amount | Loan Type |
|---|---|---|---|
| Previous Owner | $850,000 | VA | |
| Previous Owner | $250,000 | Credit Line Revolving | |
| Previous Owner | $50,000 | Stand Alone Refi Refinance Of Original Loan | |
| Previous Owner | $240,000 | New Conventional | |
| Previous Owner | $262,000 | New Conventional | |
| Previous Owner | $259,000 | New Conventional | |
| Previous Owner | $280,000 | New Conventional |
Deed History
| Date | Type | Sale Price | Title Company |
|---|---|---|---|
| Bargain Sale Deed | $1,050,000 | Old Republic National Title | |
| Deed | $466,665 | -- |
Similar Homes in Hamilton, VA
Source: Bright MLS
MLS Number: VALO2069044
APN: 382-38-2677
- 39100 E Colonial Hwy
- 60 N Tavenner Ln
- 39335 E Colonial Hwy
- 39288 Irene Rd
- 101 Levenbury Place
- 17029 Hamilton Station Rd
- 38880 Avery Oaks Ln
- 16927 Golden Leaf Ct
- 35 Sydnor St
- 17573 Wadell Ct
- 17577 Wadell Ct
- 40107 Charles Town Pike
- 0 Huntwick Place Unit VALO2056742
- 39937 Charles Town Pike
- 17322 Canby Rd
- 39901 Catoctin Ridge St
- 17121 Simpson Cir
- 39961 Longview Crest Place
- 17115 Simpson Cir
- 38678 Piggott Bottom Rd
