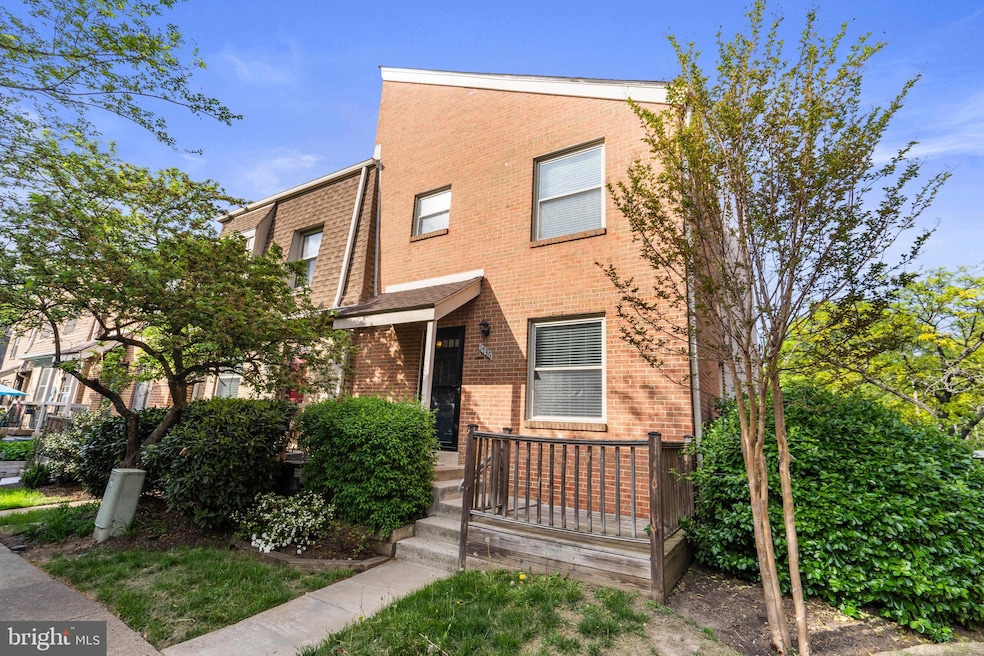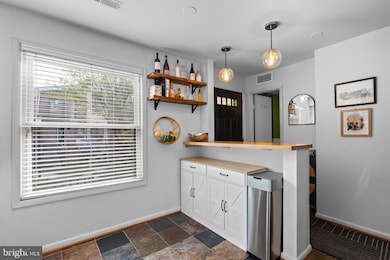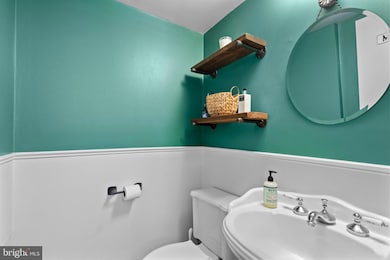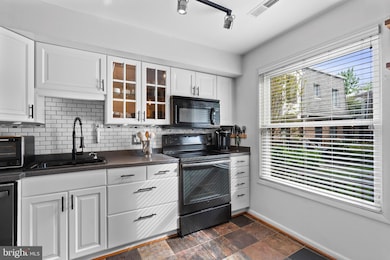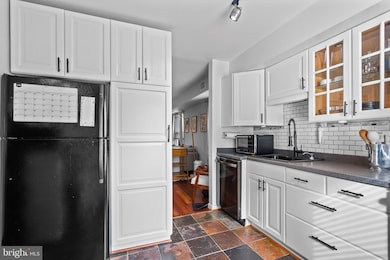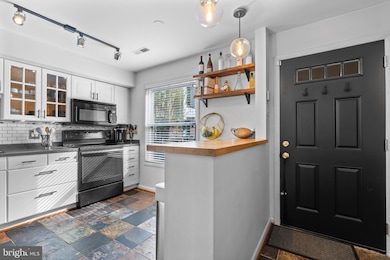
1736 Dogwood Dr Alexandria, VA 22302
Fairlington NeighborhoodEstimated payment $3,861/month
Highlights
- Very Popular Property
- Traditional Floor Plan
- Upgraded Countertops
- Contemporary Architecture
- Wood Flooring
- Porch
About This Home
OPEN HOUSES - SATURDAY (4/26) 2-4pm AND SUNDAY (4/27) 2-4pm.Welcome to this wonderful townhome community in Alexandria! This spacious end-unit townhome offers the perfect combination of comfort and convenience, with a layout designed for effortless everyday living. The main level has beautiful hardwood floors in the living and dining areas, tile in the kitchen, and an abundance of natural light throughout. The kitchen has all white cabinets and granite countertops. There is also a convenient half bath on this floor and a laundry/utility room. The washer/dryer are new as of 2024 along with a mini freezer. You'll also notice the designer lighting throughout which enhances every room. On the upper level, you'll find three well-appointed bedrooms all with new hardwood flooring (2023). The generous primary bedroom is complete with its own en-suite bathroom. The two additional bedrooms share a full bath. You also have an attic for storage.This unit offers storage space in a community bike shed, one assigned parking space, and plenty of unassigned spots for guests. The location is highly walkable —just a short walk to local shops and restaurants, including a sports bar, ice cream shop, bakery, wine store, and pharmacy. Easy access to I-395, along with public transportation options including metro buses to the Pentagon, Braddock Rd. Metro, King St. Metro, and Old Town! Don’t miss out on this gem in an incredible location! Call me to schedule your showing today!
Open House Schedule
-
Sunday, April 27, 20252:00 to 4:00 pm4/27/2025 2:00:00 PM +00:004/27/2025 4:00:00 PM +00:00Add to Calendar
Townhouse Details
Home Type
- Townhome
Est. Annual Taxes
- $5,292
Year Built
- Built in 1975
HOA Fees
- $417 Monthly HOA Fees
Home Design
- Contemporary Architecture
- Brick Exterior Construction
- Asphalt Roof
Interior Spaces
- 1,286 Sq Ft Home
- Property has 2 Levels
- Traditional Floor Plan
- Ceiling Fan
- Double Hung Windows
- Combination Dining and Living Room
Kitchen
- Eat-In Kitchen
- Stove
- Microwave
- Dishwasher
- Upgraded Countertops
- Disposal
Flooring
- Wood
- Tile or Brick
Bedrooms and Bathrooms
- 3 Bedrooms
- En-Suite Primary Bedroom
- En-Suite Bathroom
Laundry
- Laundry Room
- Dryer
- Washer
Parking
- 1 Open Parking Space
- 1 Parking Space
- Lighted Parking
- Paved Parking
- Parking Lot
- Off-Street Parking
- 1 Assigned Parking Space
Outdoor Features
- Porch
Schools
- Alexandria City High School
Utilities
- Central Air
- Heat Pump System
- Electric Water Heater
Listing and Financial Details
- Assessor Parcel Number 17548365
Community Details
Overview
- Association fees include exterior building maintenance, lawn maintenance, road maintenance, snow removal, trash
- Building Winterized
- Terrace Town Homes Of Beverly Hills Condos
- Terrace T/H Of Beverly Hills Community
- Beverly Hills Subdivision
Amenities
- Common Area
Pet Policy
- Pets Allowed
Map
Home Values in the Area
Average Home Value in this Area
Tax History
| Year | Tax Paid | Tax Assessment Tax Assessment Total Assessment is a certain percentage of the fair market value that is determined by local assessors to be the total taxable value of land and additions on the property. | Land | Improvement |
|---|---|---|---|---|
| 2024 | $5,425 | $466,307 | $152,563 | $313,744 |
| 2023 | $5,125 | $461,691 | $151,053 | $310,638 |
| 2022 | $5,125 | $461,691 | $151,053 | $310,638 |
| 2021 | $4,515 | $406,785 | $134,868 | $271,917 |
| 2020 | $4,061 | $376,245 | $117,277 | $258,968 |
| 2019 | $3,753 | $332,079 | $103,510 | $228,569 |
| 2018 | $3,753 | $332,079 | $103,510 | $228,569 |
| 2017 | $3,753 | $332,079 | $103,510 | $228,569 |
| 2016 | $3,787 | $352,903 | $103,510 | $249,393 |
| 2015 | $3,681 | $352,903 | $103,510 | $249,393 |
| 2014 | $3,918 | $375,654 | $103,510 | $272,144 |
Property History
| Date | Event | Price | Change | Sq Ft Price |
|---|---|---|---|---|
| 04/24/2025 04/24/25 | For Sale | $539,000 | +21.4% | $419 / Sq Ft |
| 12/09/2020 12/09/20 | Sold | $444,000 | +1.1% | $345 / Sq Ft |
| 11/07/2020 11/07/20 | Pending | -- | -- | -- |
| 11/06/2020 11/06/20 | For Sale | $439,000 | +20.4% | $341 / Sq Ft |
| 07/26/2015 07/26/15 | Sold | $364,500 | 0.0% | $283 / Sq Ft |
| 06/25/2015 06/25/15 | Pending | -- | -- | -- |
| 06/10/2015 06/10/15 | For Sale | $364,500 | -- | $283 / Sq Ft |
Deed History
| Date | Type | Sale Price | Title Company |
|---|---|---|---|
| Warranty Deed | $444,000 | Republic Title Inc | |
| Warranty Deed | $364,500 | -- | |
| Warranty Deed | $355,000 | -- | |
| Deed | $133,500 | -- |
Mortgage History
| Date | Status | Loan Amount | Loan Type |
|---|---|---|---|
| Open | $421,800 | New Conventional | |
| Previous Owner | $346,275 | New Conventional | |
| Previous Owner | $324,000 | Adjustable Rate Mortgage/ARM | |
| Previous Owner | $340,622 | FHA | |
| Previous Owner | $130,000 | Unknown | |
| Previous Owner | $225,000 | Credit Line Revolving | |
| Previous Owner | $106,800 | No Value Available |
Similar Homes in the area
Source: Bright MLS
MLS Number: VAAX2042546
APN: 022.02-0A-1736B
- 1736 Dogwood Dr
- 1776 Dogwood Dr
- 1420 Woodbine St
- 1414 Woodbine St
- 3462 S Stafford St Unit B1
- 1733 Crestwood Dr
- 3258 Martha Custis Dr
- 1907 Kenwood Ave
- 3205 Ravensworth Place
- 3400 S Stafford St Unit 692
- 1909 Kenwood Ave Unit 303
- 4271 35th St S Unit B2
- 1725 W Braddock Place Unit 302
- 1735 W Braddock Place Unit 301
- 4154 36th St S
- 1919 N Quaker Ln
- 2400 Page Terrace
- 3484 S Utah St
- 3520 S Utah St
- 3422 S Utah St Unit B
