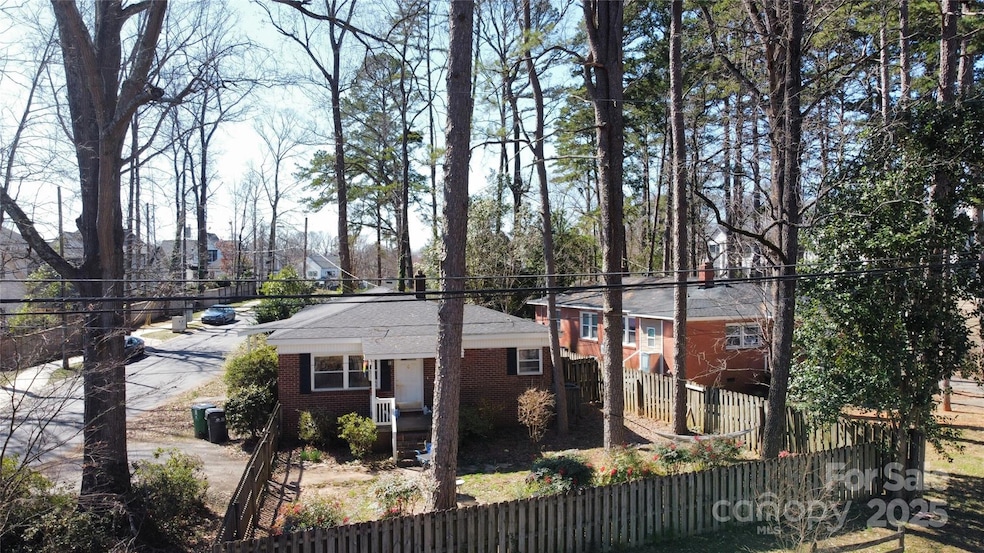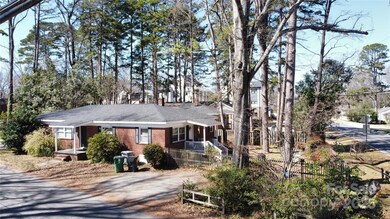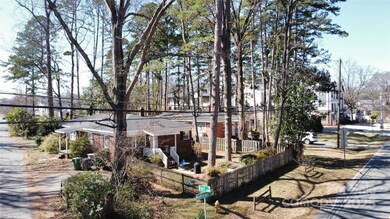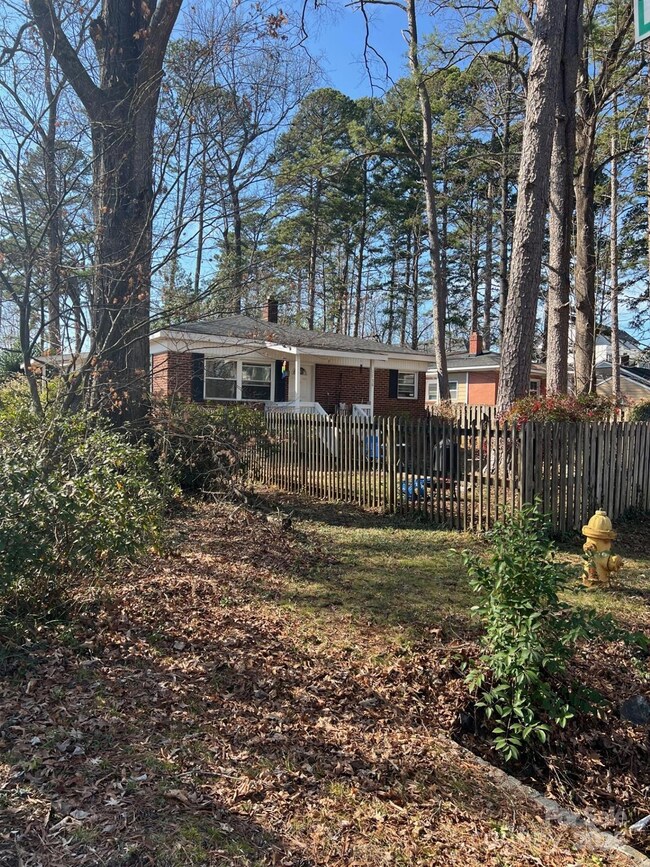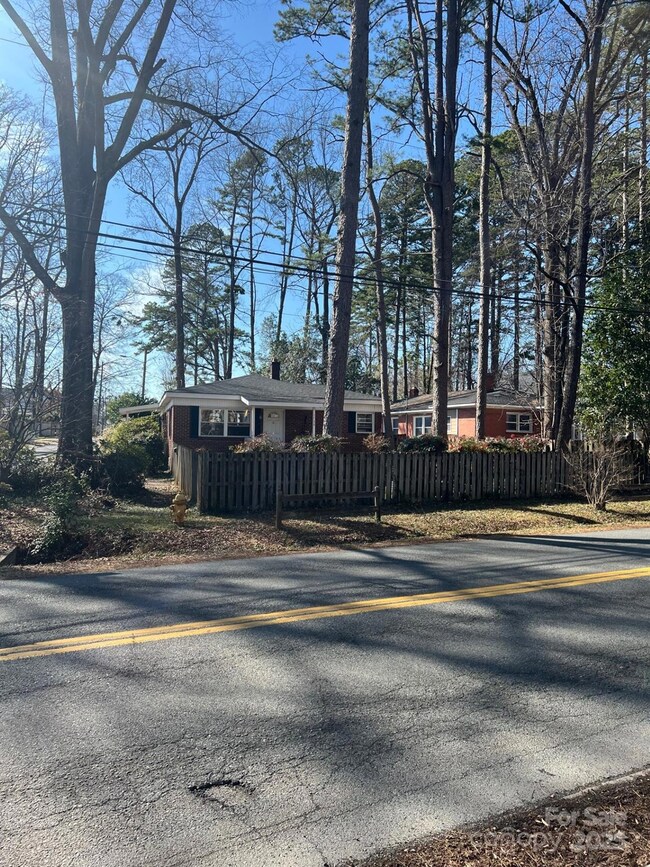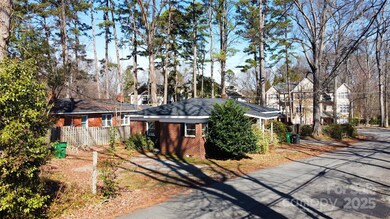
1738 Matheson Ave Charlotte, NC 28205
Plaza Midwood NeighborhoodEstimated payment $2,138/month
Highlights
- Corner Lot
- Bungalow
- Four Sided Brick Exterior Elevation
- Laundry Room
- 1-Story Property
- Central Air
About This Home
Just listed is the perfect corner home/lot in highly sought after Plaza-Midwood - Home Place neighborhood. Located at the corner of Matheson and Fort St, you are sandwiched between Plaza Midwood, and NoDa and across the street from Cramer Pond. Mature trees line the perimeter of the lot for a picturesque setting, offering privacy from adjoining lots. Convert the existing duplex into your dream home or start from scratch and build new. Partial privacy fence along the back. You will live in the heart of all Charlotte has to offer. Minutes from Midtown, and a short commute to uptown, I-77, restaurants &shopping. Walking distance to Midwood Park and close to the Charlotte Country Club. This side is being sold along with1738 Matheson Ave. Each side deeded individually, so being sold separately. This side is empty and can be viewed if interested. Both sides must be purchased as a package. The other side is also listed at $345,000. Total 690K.
Property Details
Home Type
- Multi-Family
Est. Annual Taxes
- $2,586
Year Built
- Built in 1950
Lot Details
- Lot Dimensions are 58 x 58 x 82 x 76
- Partially Fenced Property
- Corner Lot
- Level Lot
Home Design
- Duplex
- Bungalow
- Four Sided Brick Exterior Elevation
Interior Spaces
- 783 Sq Ft Home
- 1-Story Property
- Crawl Space
- Pull Down Stairs to Attic
Kitchen
- Electric Oven
- Dishwasher
Bedrooms and Bathrooms
- 2 Main Level Bedrooms
- 1 Full Bathroom
Laundry
- Laundry Room
- Electric Dryer Hookup
Parking
- Driveway
- 2 Open Parking Spaces
Schools
- Shamrock Gardens Elementary School
- Eastway Middle School
- Garinger High School
Utilities
- Central Air
- Heating System Uses Natural Gas
- Electric Water Heater
- Cable TV Available
Community Details
- Midwood Subdivision
Listing and Financial Details
- Assessor Parcel Number 095-015-18
Map
Home Values in the Area
Average Home Value in this Area
Tax History
| Year | Tax Paid | Tax Assessment Tax Assessment Total Assessment is a certain percentage of the fair market value that is determined by local assessors to be the total taxable value of land and additions on the property. | Land | Improvement |
|---|---|---|---|---|
| 2023 | $2,586 | $321,200 | $280,000 | $41,200 |
| 2022 | $2,735 | $270,400 | $202,500 | $67,900 |
| 2021 | $2,724 | $270,400 | $202,500 | $67,900 |
| 2020 | $2,717 | $270,400 | $202,500 | $67,900 |
| 2019 | $2,701 | $270,400 | $202,500 | $67,900 |
| 2018 | $1,119 | $79,700 | $35,600 | $44,100 |
| 2017 | $1,095 | $79,700 | $35,600 | $44,100 |
| 2016 | $1,085 | $79,700 | $35,600 | $44,100 |
| 2015 | $1,074 | $116,900 | $71,300 | $45,600 |
| 2014 | -- | $126,200 | $71,300 | $54,900 |
Property History
| Date | Event | Price | Change | Sq Ft Price |
|---|---|---|---|---|
| 03/10/2025 03/10/25 | Price Changed | $345,000 | 0.0% | $441 / Sq Ft |
| 03/10/2025 03/10/25 | Price Changed | $345,000 | -12.7% | -- |
| 03/03/2025 03/03/25 | For Sale | $395,000 | 0.0% | $504 / Sq Ft |
| 02/17/2025 02/17/25 | For Sale | $395,000 | 0.0% | -- |
| 07/03/2023 07/03/23 | Rented | $1,395 | 0.0% | -- |
| 06/06/2023 06/06/23 | For Rent | $1,395 | +43.1% | -- |
| 01/25/2019 01/25/19 | Rented | $975 | 0.0% | -- |
| 01/08/2019 01/08/19 | For Rent | $975 | -- | -- |
Deed History
| Date | Type | Sale Price | Title Company |
|---|---|---|---|
| Warranty Deed | $75,000 | -- |
Mortgage History
| Date | Status | Loan Amount | Loan Type |
|---|---|---|---|
| Open | $75,700 | New Conventional | |
| Closed | $78,059 | Unknown | |
| Open | $136,000 | Fannie Mae Freddie Mac | |
| Closed | $70,656 | FHA | |
| Closed | $67,500 | No Value Available |
Similar Homes in Charlotte, NC
Source: Canopy MLS (Canopy Realtor® Association)
MLS Number: 4228265
APN: 095-015-18
- 1738 Matheson Ave
- 1745 Matheson Ave
- 1733 Matheson Ave
- 3242 Maymont Place
- 1709 Matheson Ave
- 2844 Georgia Ave
- 1711 Brook Rd
- 2840 Georgia Ave
- 3203 Maymont Place
- 3020 Georgia Ave
- 1508 Matheson Ave
- 1529 Beckwith Place
- 1913 Herrin Ave
- 1532 Downs Ave Unit 105
- 3228 E Ford Rd
- 1606 Brook Rd
- 2841 Attaberry Dr
- 3031 Attaberry Dr
- 1825 Herrin Ave
- 2526 Fort St
