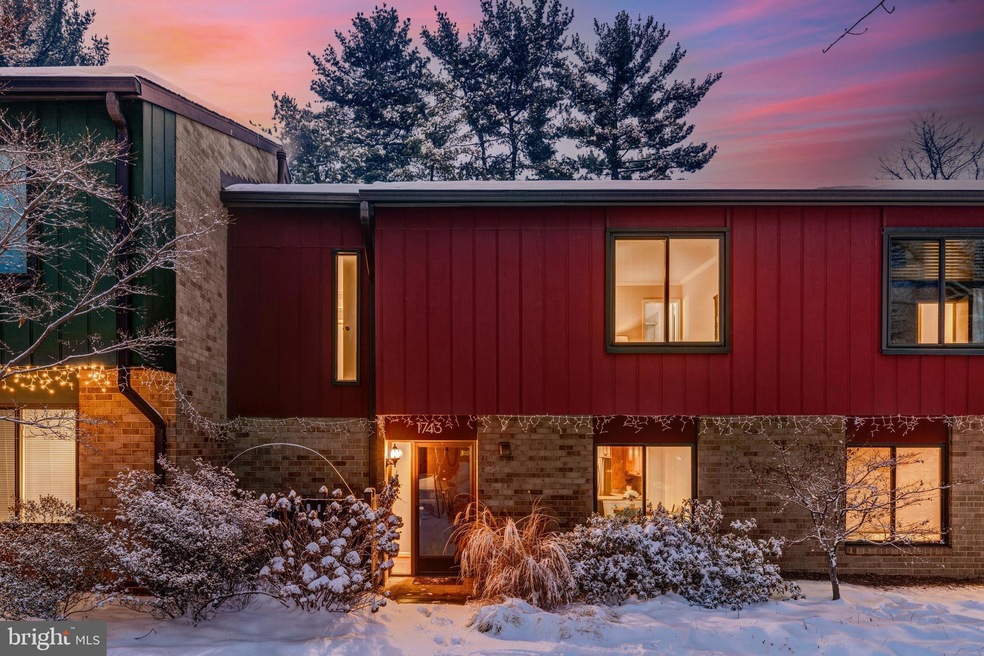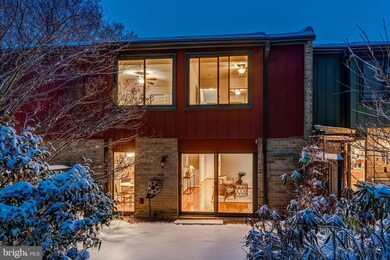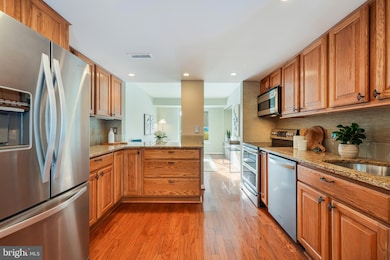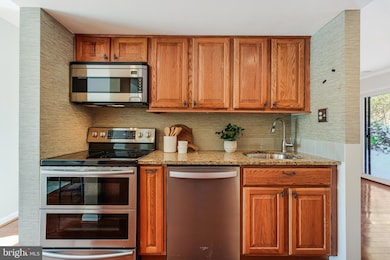
1743 Ivy Oak Square Unit 4 Reston, VA 20190
Lake Anne NeighborhoodHighlights
- Lake Privileges
- Community Lake
- Traditional Floor Plan
- Langston Hughes Middle School Rated A-
- Contemporary Architecture
- Backs to Trees or Woods
About This Home
As of February 2025OFFER DEADLINE SUNDAY THE 12 @ 9PM. Welcome to this stunning 3-bedroom, 2.5-bathroom townhome-style condo in the sought-after Ivy Oak Square community! This turn-key home is perfectly located just minutes from Reston Town Center and two Metros, offering a lifestyle of both convenience and charm. Freshly painted with updated baths and a spacious kitchen featuring granite countertops and abundant cabinetry, this home boasts an open-concept main level perfect for entertaining. Upstairs, the primary suite offers a luxurious, expanded ensuite bath and a walk-in closet, while additional bedrooms provide ample space for guests or a home office. Enjoy the low-maintenance ease of condo living with the added benefit of a fully fenced backyard backing to serene trees, hard surface flooring throughout, and a stylish brick-accented façade. Recent updates include a roof replacement by the condo association, and gas heat, water, and trash are included in the condo fee. With two parking permits (one assigned), this home is ready for you to move in and enjoy! Schedule your private tour today! HVAC 2011, PAINT 2024, HWH 2019 Reston offers 15 pools, 55 miles of trails, numerous parks, 4 beautiful lakes, 52 tennis courts, 18 pickle ball courts, a variety of community events and programs throughout the year, including festivals, concerts, workshops, and social gatherings, several community centers, including the Reston Association's main headquarters, the Walker Nature Center, and the Lake House at Lake Newport, which offer spaces for community meetings and classes.
Townhouse Details
Home Type
- Townhome
Est. Annual Taxes
- $5,230
Year Built
- Built in 1970
Lot Details
- Privacy Fence
- Backs to Trees or Woods
- Property is in very good condition
HOA Fees
Home Design
- Contemporary Architecture
- Brick Exterior Construction
- Slab Foundation
Interior Spaces
- 1,759 Sq Ft Home
- Property has 2 Levels
- Traditional Floor Plan
- Window Treatments
- Family Room Off Kitchen
- Formal Dining Room
- Garden Views
Kitchen
- Breakfast Area or Nook
- Stove
- Built-In Microwave
- Dishwasher
- Kitchen Island
- Upgraded Countertops
- Disposal
Flooring
- Wood
- Ceramic Tile
Bedrooms and Bathrooms
- 3 Bedrooms
- En-Suite Bathroom
Laundry
- Laundry on main level
- Dryer
- Washer
Parking
- 2 Open Parking Spaces
- 2 Parking Spaces
- Parking Lot
- Parking Permit Included
- 1 Assigned Parking Space
Outdoor Features
- Lake Privileges
- Patio
Schools
- Lake Anne Elementary School
- Hughes Middle School
- South Lakes High School
Utilities
- Forced Air Heating and Cooling System
- Electric Water Heater
Listing and Financial Details
- Tax Lot 4
- Assessor Parcel Number 0174 04 0004
Community Details
Overview
- Association fees include exterior building maintenance, insurance, lawn care front, management, reserve funds, snow removal, trash, water, gas
- Reston Association
- Ivy Oak Condos
- Ivy Oak Subdivision, B Gu Floorplan
- Community Lake
Amenities
- Picnic Area
Recreation
- Tennis Courts
- Baseball Field
- Soccer Field
- Community Basketball Court
- Volleyball Courts
- Community Playground
- Community Pool
- Dog Park
- Jogging Path
- Bike Trail
Pet Policy
- Pets Allowed
Map
Home Values in the Area
Average Home Value in this Area
Property History
| Date | Event | Price | Change | Sq Ft Price |
|---|---|---|---|---|
| 02/06/2025 02/06/25 | Sold | $574,000 | +4.4% | $326 / Sq Ft |
| 01/13/2025 01/13/25 | Pending | -- | -- | -- |
| 01/09/2025 01/09/25 | For Sale | $549,990 | +57.1% | $313 / Sq Ft |
| 04/21/2017 04/21/17 | Sold | $350,000 | -2.8% | $199 / Sq Ft |
| 03/25/2017 03/25/17 | Pending | -- | -- | -- |
| 03/16/2017 03/16/17 | For Sale | $359,900 | -- | $205 / Sq Ft |
Tax History
| Year | Tax Paid | Tax Assessment Tax Assessment Total Assessment is a certain percentage of the fair market value that is determined by local assessors to be the total taxable value of land and additions on the property. | Land | Improvement |
|---|---|---|---|---|
| 2021 | $4,316 | $353,630 | $71,000 | $282,630 |
| 2020 | $4,440 | $360,850 | $72,000 | $288,850 |
| 2019 | $4,269 | $346,970 | $65,000 | $281,970 |
| 2018 | $3,990 | $324,270 | $65,000 | $259,270 |
| 2017 | $4,080 | $337,780 | $68,000 | $269,780 |
| 2016 | $4,378 | $363,200 | $73,000 | $290,200 |
| 2015 | $4,017 | $356,490 | $71,000 | $285,490 |
| 2014 | $4,017 | $346,110 | $69,000 | $277,110 |
Mortgage History
| Date | Status | Loan Amount | Loan Type |
|---|---|---|---|
| Previous Owner | $165,000 | No Value Available | |
| Previous Owner | $150,000 | No Value Available | |
| Previous Owner | $20,000 | No Value Available |
Deed History
| Date | Type | Sale Price | Title Company |
|---|---|---|---|
| Warranty Deed | -- | None Available | |
| Warranty Deed | $350,000 | Kvs Title Llc | |
| Warranty Deed | -- | -- |
Similar Homes in Reston, VA
Source: Bright MLS
MLS Number: VAFX2212328
APN: 017-4-04-0004
- 11776 Stratford House Place Unit 503
- 11776 Stratford House Place Unit 807
- 11776 Stratford House Place Unit 202
- 11775 Stratford House Place Unit 101
- 11775 Stratford House Place Unit 412
- 11659 Chesterfield Ct Unit 11659
- 1860 Stratford Park Place Unit 306
- 1860 Stratford Park Place Unit 212
- 1860 Stratford Park Place Unit 202
- 11655 Chesterfield Ct Unit C
- 11657 Chesterfield Ct Unit 11657C
- 11800 Sunset Hills Rd Unit 711
- 11800 Sunset Hills Rd Unit 506
- 11800 Sunset Hills Rd Unit 522
- 11800 Sunset Hills Rd Unit 911
- 11800 Sunset Hills Rd Unit 1215
- 1719 Ascot Way Unit C
- 11350 Links Dr
- 1830 Fountain Dr Unit 806
- 11500 Fairway Dr Unit 101






