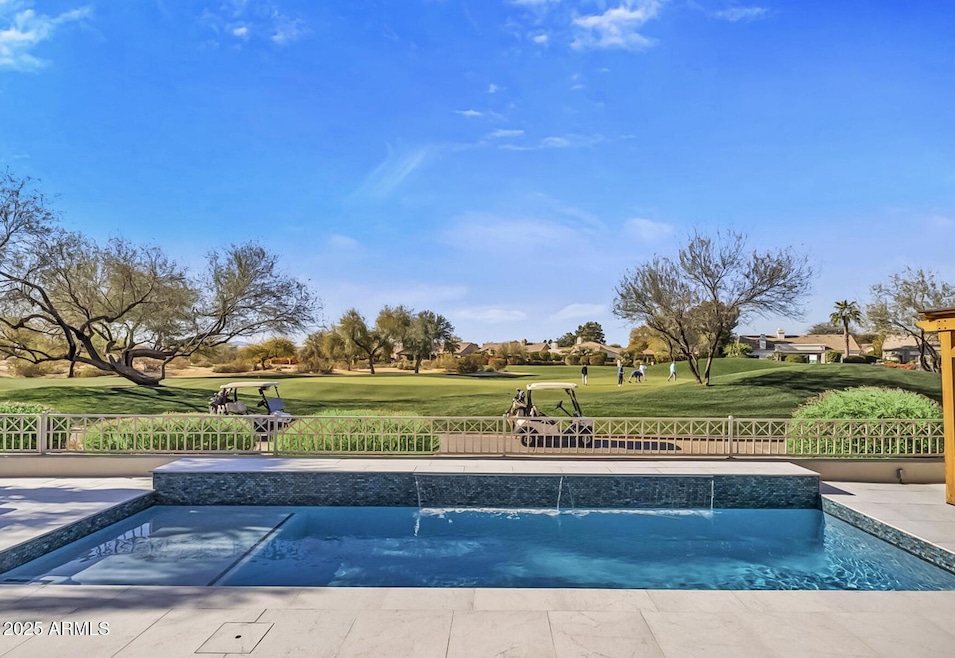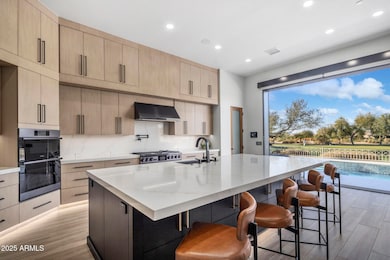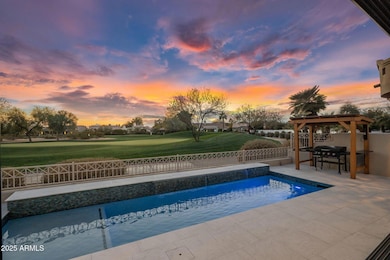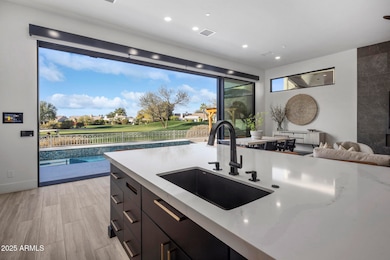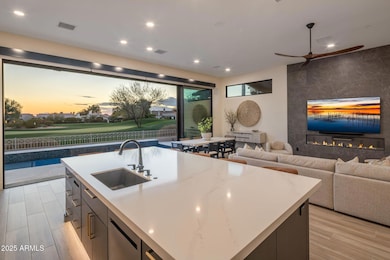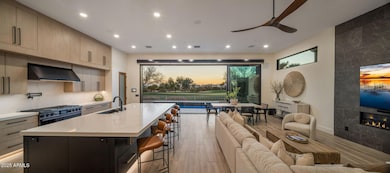
17444 N 79th St Scottsdale, AZ 85255
Desert View NeighborhoodEstimated payment $20,064/month
Highlights
- On Golf Course
- Private Pool
- Furnished
- Sonoran Sky Elementary School Rated A
- Contemporary Architecture
- Cul-De-Sac
About This Home
Gorgeous, State-of-the-Art Smart Home Directly on the First Hole of the TPC! Directly situated on the First Hole of the Prestigious TPC Stadium Golf Course, home to the iconic Waste Management Phoenix Open, this breathtaking, completely renovated Smart Home offers an Exceptional Living Experience with Irreplaceable Views in the Heart of Scottsdale. Meticulously rebuilt over three years, this residence seamlessly blends cutting-edge technology, world-class finishes and a prime location to create an entertainer's dream. The expansive open floor plan, custom design elements, and luxurious upgrades throughout make this property truly one-of-a-kind.As you step through the custom 6' double steel entry door, The Beast, imported from Ireland, you are welcomed into a grand foyer, where a Limited Edition Peter Lik Acrylic Artwork featuring Horseshoe Bend, an Arizona Natural Wonder, is showcased above a one-of-a-kind Acacia wood entry table from Thailand. The chef's kitchen is nothing short of spectacular, featuring Scandinavian White Oak cabinetry with German slow-close hinges, 2.5" thick Calcutta Gold Quartz countertops, and Dacor Wi-Fi-enabled appliances. The massive 11' x 6' Calcutta Gold Quartz Island serves as the true centerpiece of the kitchen, offering an inviting space to gather and entertain.The home's design effortlessly connects indoor and outdoor living, made possible by the 24' x 10' Precision Automation Stacking Pocket Doors, which open up to a spacious and beautifully designed outdoor living area. The office or optional bedroom features European Steel French Doors and a hidden Steel Vault Door that leads to a state-of-the-art Safe Room with 14-gauge steel panels, dedicated Wi-Fi, and a climate-controlled environment, perfect for those seeking security and privacy.Each of the bathrooms provides a spa-like experience, with gorgeous Starfire Glass. The private backyard is an entertainer's paradise, featuring 24x24 Michelangelo Porcelain Pavers, a Saltwater Pebble Sheen Bella Blue Pool, LED multi-colored lighting, and a fully automated Aqualink Pool System for ultimate convenience.This home is fully equipped with whole-home automation, including Lutron lighting, built-in Surround Sound, integrated iPads, and automatic day and night shades in every room. The property also boasts a comprehensive security surveillance system, a high-efficiency HVAC system with Trane XV18 air conditioners and a Whole House Surge Protector. The garage is climate-controlled and designed for both luxury and functionality, featuring Epoxy Floors, a Hi-lift insulated garage door, ideal for car enthusiasts and a Versa Lift garage storage elevator for added convenience.Additional premium systems include a whole-house Aquasana Rhino Max Flo water filtration system and a Rinnai Super High-Efficiency tankless water heater, ensuring that no expense has been spared in creating the perfect, turn-key property. Located within walking distance of the Fairmont Scottsdale Princess, a Luxury 5-Star Resort and Spa, the TPC Stadium and Champions Golf Courses and minutes away from Mayo Clinic, Scottsdale Quarter, Kierland Commons and Westworld, which hosts the iconic events like Barrett Jackson Car Auction and the Arabian Horse Show. With Stunning Unobstructed Golf Course Views, Sophisticated Technology, Luxury Appointments, and Timeless Design, this is your Rare Opportunity to own a truly ONE-OF-A-KIND home in one of Scottsdale's most sought-after locations.
Listing Agent
Neighbors Luxury Real Estate Brokerage Email: Kai.Neighbors@gmail.com License #BR529295000
Open House Schedule
-
Saturday, April 26, 202511:00 am to 2:00 pm4/26/2025 11:00:00 AM +00:004/26/2025 2:00:00 PM +00:00Add to Calendar
-
Friday, May 02, 202511:00 am to 3:00 pm5/2/2025 11:00:00 AM +00:005/2/2025 3:00:00 PM +00:00Add to Calendar
Home Details
Home Type
- Single Family
Est. Annual Taxes
- $4,950
Year Built
- Built in 1996
Lot Details
- 7,120 Sq Ft Lot
- Desert faces the front of the property
- On Golf Course
- Cul-De-Sac
- Private Streets
- Wrought Iron Fence
- Block Wall Fence
- Front and Back Yard Sprinklers
- Sprinklers on Timer
HOA Fees
- $182 Monthly HOA Fees
Parking
- 2 Car Garage
- Oversized Parking
- Heated Garage
Home Design
- Contemporary Architecture
- Roof Updated in 2024
- Wood Frame Construction
- Spray Foam Insulation
- Tile Roof
- Concrete Roof
- Foam Roof
- ICAT Recessed Lighting
- Stucco
Interior Spaces
- 2,842 Sq Ft Home
- 1-Story Property
- Furnished
- Ceiling height of 9 feet or more
- Ceiling Fan
- Double Pane Windows
- ENERGY STAR Qualified Windows with Low Emissivity
- Family Room with Fireplace
Kitchen
- Kitchen Updated in 2024
- Eat-In Kitchen
- Breakfast Bar
- Built-In Microwave
- ENERGY STAR Qualified Appliances
- Kitchen Island
Flooring
- Floors Updated in 2024
- Tile Flooring
Bedrooms and Bathrooms
- 3 Bedrooms
- Bathroom Updated in 2024
- Primary Bathroom is a Full Bathroom
- 3 Bathrooms
- Dual Vanity Sinks in Primary Bathroom
- Bathtub With Separate Shower Stall
Home Security
- Security System Owned
- Smart Home
Pool
- Pool Updated in 2024
- Private Pool
- Pool Pump
Schools
- Sonoran Sky Elementary School
- Desert Shadows Middle School
- Horizon High School
Utilities
- Cooling System Updated in 2024
- Mini Split Air Conditioners
- Heating unit installed on the ceiling
- Heating System Uses Natural Gas
- Mini Split Heat Pump
- Plumbing System Updated in 2024
- Wiring Updated in 2024
- Tankless Water Heater
- High Speed Internet
- Cable TV Available
Additional Features
- No Interior Steps
- ENERGY STAR Qualified Equipment for Heating
- Outdoor Storage
Listing and Financial Details
- Tax Lot 2
- Assessor Parcel Number 215-08-005
Community Details
Overview
- Association fees include ground maintenance, street maintenance, front yard maint
- Brown Association, Phone Number (480) 948-5860
- Scottsdale Princess Association, Phone Number (480) 539-1396
- Association Phone (480) 539-1396
- Built by CUSTOM
- Alcazar Lot 1 38 Tr A E Subdivision
Recreation
- Golf Course Community
Map
Home Values in the Area
Average Home Value in this Area
Tax History
| Year | Tax Paid | Tax Assessment Tax Assessment Total Assessment is a certain percentage of the fair market value that is determined by local assessors to be the total taxable value of land and additions on the property. | Land | Improvement |
|---|---|---|---|---|
| 2025 | $4,950 | $62,643 | -- | -- |
| 2024 | $4,870 | $59,660 | -- | -- |
| 2023 | $4,870 | $101,060 | $20,210 | $80,850 |
| 2022 | $4,791 | $74,320 | $14,860 | $59,460 |
| 2021 | $4,889 | $70,710 | $14,140 | $56,570 |
| 2020 | $4,735 | $69,130 | $13,820 | $55,310 |
| 2019 | $5,720 | $63,400 | $12,680 | $50,720 |
| 2018 | $5,547 | $63,200 | $12,640 | $50,560 |
| 2017 | $5,278 | $62,680 | $12,530 | $50,150 |
| 2016 | $5,213 | $58,220 | $11,640 | $46,580 |
| 2015 | $4,939 | $52,070 | $10,410 | $41,660 |
Property History
| Date | Event | Price | Change | Sq Ft Price |
|---|---|---|---|---|
| 04/04/2025 04/04/25 | Price Changed | $3,495,000 | -5.5% | $1,230 / Sq Ft |
| 02/24/2025 02/24/25 | Price Changed | $3,699,500 | -7.4% | $1,302 / Sq Ft |
| 01/31/2025 01/31/25 | For Sale | $3,995,000 | +370.6% | $1,406 / Sq Ft |
| 12/02/2020 12/02/20 | Sold | $849,000 | -5.6% | $317 / Sq Ft |
| 11/02/2020 11/02/20 | Pending | -- | -- | -- |
| 10/26/2020 10/26/20 | For Sale | $899,000 | -- | $336 / Sq Ft |
Deed History
| Date | Type | Sale Price | Title Company |
|---|---|---|---|
| Warranty Deed | $849,000 | Arizona Premier Title | |
| Warranty Deed | -- | None Available | |
| Interfamily Deed Transfer | -- | Old Republic Title Agency | |
| Interfamily Deed Transfer | -- | Old Republic Title Agency | |
| Interfamily Deed Transfer | -- | -- | |
| Interfamily Deed Transfer | -- | -- | |
| Interfamily Deed Transfer | -- | Security Title Agency | |
| Interfamily Deed Transfer | -- | -- | |
| Interfamily Deed Transfer | -- | Security Title Agency | |
| Interfamily Deed Transfer | -- | -- | |
| Joint Tenancy Deed | $386,000 | North American Title Agency | |
| Warranty Deed | -- | North American Title Agency | |
| Joint Tenancy Deed | $99,000 | Chicago Title Insurance Co | |
| Joint Tenancy Deed | $96,000 | Chicago Title Insurance Co |
Mortgage History
| Date | Status | Loan Amount | Loan Type |
|---|---|---|---|
| Open | $679,200 | New Conventional | |
| Previous Owner | $151,359 | Stand Alone Refi Refinance Of Original Loan | |
| Previous Owner | $150,000 | Credit Line Revolving | |
| Previous Owner | $267,100 | No Value Available | |
| Previous Owner | $280,150 | No Value Available | |
| Previous Owner | $287,000 | New Conventional | |
| Previous Owner | $53,100 | Unknown | |
| Previous Owner | $204,700 | Purchase Money Mortgage |
Similar Homes in Scottsdale, AZ
Source: Arizona Regional Multiple Listing Service (ARMLS)
MLS Number: 6812013
APN: 215-08-005
- 17459 N 79th St
- 7722 E Hartford Dr
- 7979 E Princess Dr Unit 13
- 17680 N 77th Place
- 17773 N 77th Way
- 17900 N 80th Place
- 8245 E Bell Rd Unit 236
- 8245 E Bell Rd Unit 128
- 8245 E Bell Rd Unit 133
- 8245 E Bell Rd Unit 102
- 8245 E Bell Rd Unit 201
- 8245 E Bell Rd Unit 209
- 8245 E Bell Rd Unit 142
- 17677 N 82nd St
- 8326 E Hartford Dr Unit 101
- 6901 E Phelps Rd
- 6916 E Kings Ave
- 6913 E Kings Ave
- 7010 E Chauncey Ln Unit 235
- 6900 E Princess Dr Unit 2124
