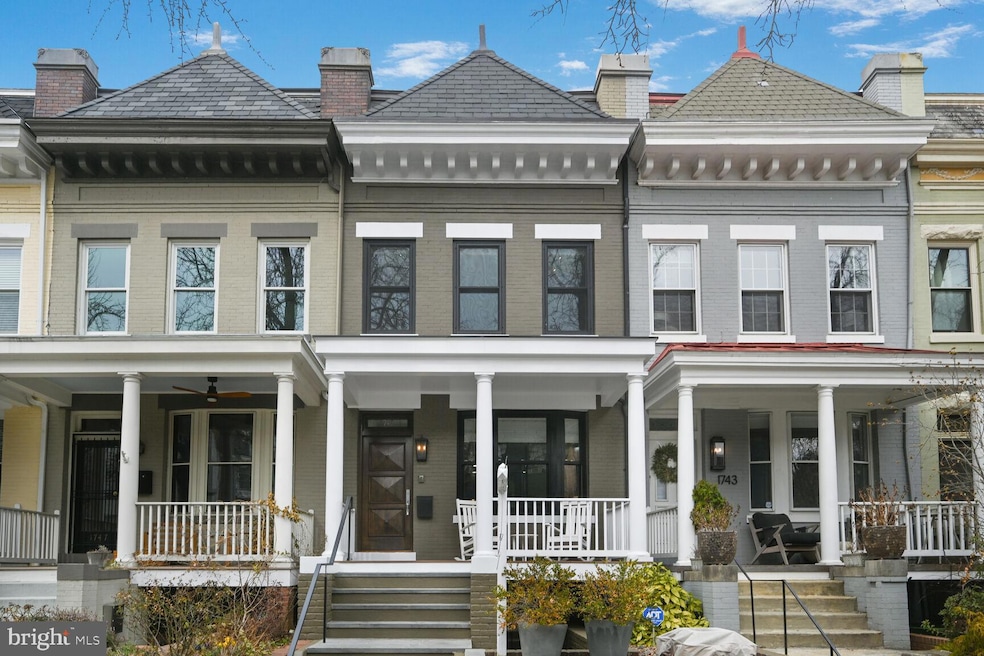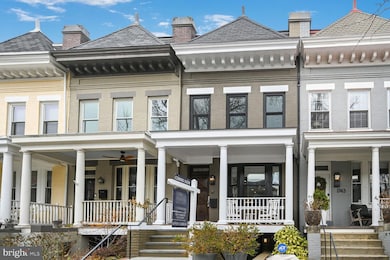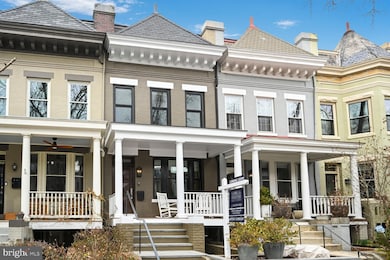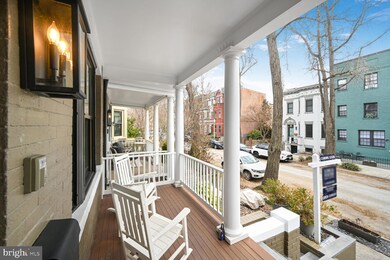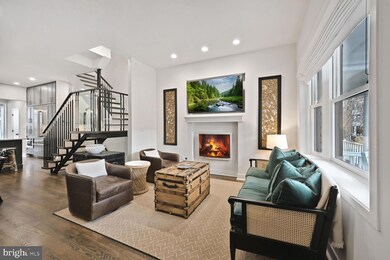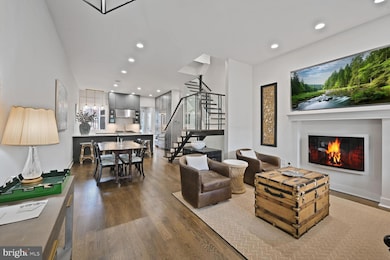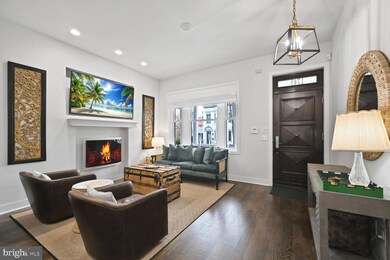
1745 Swann St NW Washington, DC 20009
Dupont Circle NeighborhoodHighlights
- Open Floorplan
- Colonial Architecture
- Wood Flooring
- Marie Reed Elementary School Rated A-
- Deck
- 3-minute walk to T Street Park
About This Home
As of April 2025This is a perfect 10! Charming 1908 front porch federal with top-of-the-line renovations inside and out situated on one of DuPont’s most coveted and quiet blocks! The welcoming open floor plan includes a gourmet kitchen with abundant storage, dedicated coffee/appliance garage and high-end stainless-steel appliances. At the rear of the first floor, there is a large 4th bedroom/office, or family room option with custom built-ins and a convenient main floor powder room and coat closet. Upstairs, there is a large primary suite with 2 large walk-in closets and a sumptuous marble bath adorned with luxury Crosswater shower and vanity fixtures. The 2nd bedroom upstairs provides a wall of windows and a separate full bath with a BainUltra jetted tub. Ascend the skylit stairs to an indoor wet bar/service area leading onto the extremely rare 400+ sq ft ultra-private roof deck equipped with roll out awning and wonderful cityscape views!
Finally, the lower level provides a spacious family room with another beverage service area, a large walk-in closet, as well as a stunning custom marble bath with rain showerhead, and an additional bedroom to accommodate guests! The whole home is wired with a convenient WIFI controlled multi-zone sound system perfect for entertaining. There is dedicated 2 XL car parking in the rear as well as secure outdoor storage in the front and back of the home. The location is the envy of any city resident with access to all of the shops, metros and restaurants of DuPont, Logan and Adams Morgan!
Townhouse Details
Home Type
- Townhome
Est. Annual Taxes
- $13,589
Year Built
- Built in 1908 | Remodeled in 2023
Lot Details
- 1,424 Sq Ft Lot
- South Facing Home
- Historic Home
- Property is in excellent condition
Home Design
- Colonial Architecture
- Brick Exterior Construction
- Slab Foundation
- Stone Siding
Interior Spaces
- Property has 3 Levels
- Open Floorplan
- Wet Bar
- Built-In Features
- Bar
- Skylights
- Recessed Lighting
- 1 Fireplace
- Bay Window
- Family Room
- Living Room
- Dining Room
- Wood Flooring
- Kitchen Island
Bedrooms and Bathrooms
- Walk-In Closet
- Walk-in Shower
Finished Basement
- English Basement
- Basement Fills Entire Space Under The House
- Interior and Front Basement Entry
Parking
- 2 Parking Spaces
- 2 Driveway Spaces
Accessible Home Design
- Level Entry For Accessibility
Outdoor Features
- Deck
- Porch
Utilities
- Forced Air Heating and Cooling System
- Natural Gas Water Heater
Listing and Financial Details
- Tax Lot 835
- Assessor Parcel Number 0152//0835
Community Details
Overview
- No Home Owners Association
- Dupont Circle Subdivision
Pet Policy
- Pets Allowed
Map
Home Values in the Area
Average Home Value in this Area
Property History
| Date | Event | Price | Change | Sq Ft Price |
|---|---|---|---|---|
| 04/07/2025 04/07/25 | Sold | $2,200,000 | +2.3% | $827 / Sq Ft |
| 03/06/2025 03/06/25 | Pending | -- | -- | -- |
| 03/06/2025 03/06/25 | For Sale | $2,150,000 | +28.2% | $808 / Sq Ft |
| 04/16/2021 04/16/21 | Sold | $1,677,000 | +12.2% | $637 / Sq Ft |
| 03/16/2021 03/16/21 | Pending | -- | -- | -- |
| 03/13/2021 03/13/21 | For Sale | $1,495,000 | -- | $568 / Sq Ft |
Tax History
| Year | Tax Paid | Tax Assessment Tax Assessment Total Assessment is a certain percentage of the fair market value that is determined by local assessors to be the total taxable value of land and additions on the property. | Land | Improvement |
|---|---|---|---|---|
| 2024 | $13,589 | $1,686,840 | $707,900 | $978,940 |
| 2023 | $12,377 | $1,662,960 | $707,000 | $955,960 |
| 2022 | $11,297 | $1,407,760 | $693,660 | $714,100 |
| 2021 | $11,730 | $1,418,190 | $686,800 | $731,390 |
| 2020 | $11,198 | $1,393,150 | $670,850 | $722,300 |
| 2019 | $11,083 | $1,378,710 | $662,300 | $716,410 |
| 2018 | $10,899 | $1,355,630 | $0 | $0 |
| 2017 | $10,322 | $1,286,830 | $0 | $0 |
| 2016 | $9,892 | $1,235,500 | $0 | $0 |
| 2015 | $9,330 | $1,169,100 | $0 | $0 |
| 2014 | $8,826 | $1,108,570 | $0 | $0 |
Mortgage History
| Date | Status | Loan Amount | Loan Type |
|---|---|---|---|
| Previous Owner | $650,000 | New Conventional | |
| Previous Owner | $46,300 | New Conventional | |
| Previous Owner | $400,000 | Credit Line Revolving | |
| Previous Owner | $455,000 | New Conventional | |
| Previous Owner | $400,000 | Credit Line Revolving | |
| Previous Owner | $417,000 | New Conventional | |
| Previous Owner | $400,000 | Credit Line Revolving | |
| Previous Owner | $150,000 | Credit Line Revolving | |
| Previous Owner | $415,600 | New Conventional | |
| Previous Owner | $417,000 | New Conventional | |
| Previous Owner | $100,000 | Stand Alone Second | |
| Previous Owner | $417,000 | New Conventional | |
| Previous Owner | $417,000 | New Conventional | |
| Previous Owner | $100,000 | Credit Line Revolving | |
| Previous Owner | $572,000 | New Conventional |
Deed History
| Date | Type | Sale Price | Title Company |
|---|---|---|---|
| Deed | $2,200,000 | Commonwealth Land Title | |
| Special Warranty Deed | $1,677,000 | Avenue Stlmnt Corporation | |
| Special Warranty Deed | $715,000 | -- |
Similar Homes in Washington, DC
Source: Bright MLS
MLS Number: DCDC2186840
APN: 0152-0835
- 1760 T St NW
- 1772 T St NW
- 1775 Swann St NW Unit 202
- 1731 S St NW Unit 11
- 1741 S St NW
- 1729 T St NW Unit 4
- 1769 T St NW
- 1771 T St NW
- 1816 New Hampshire Ave NW Unit 909
- 1816 New Hampshire Ave NW Unit 303
- 1816 New Hampshire Ave NW Unit 210
- 1830 17th St NW Unit 505
- 1750 S St NW Unit 1
- 1728 New Hampshire Ave NW Unit B-1
- 1755 18th St NW
- 1918 18th St NW Unit 42
- 1740 18th St NW Unit T-4
- 1827 S St NW Unit 1
- 1832 Swann St NW Unit D
- 1821 T St NW
