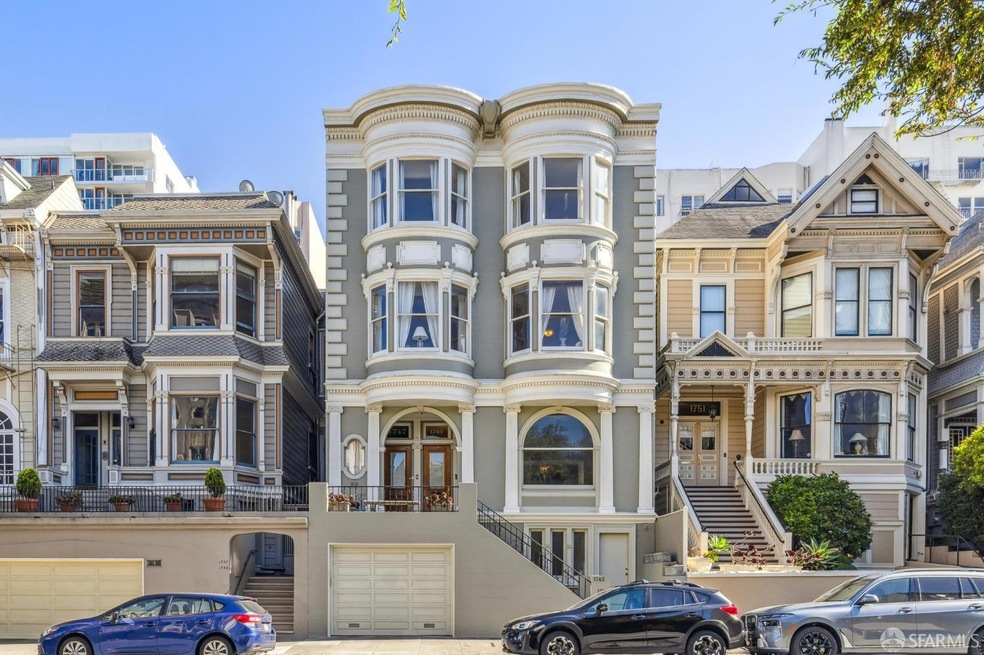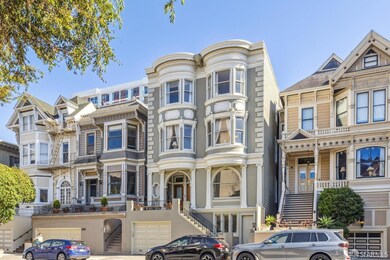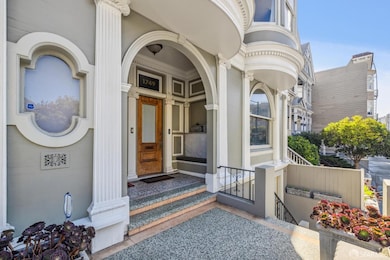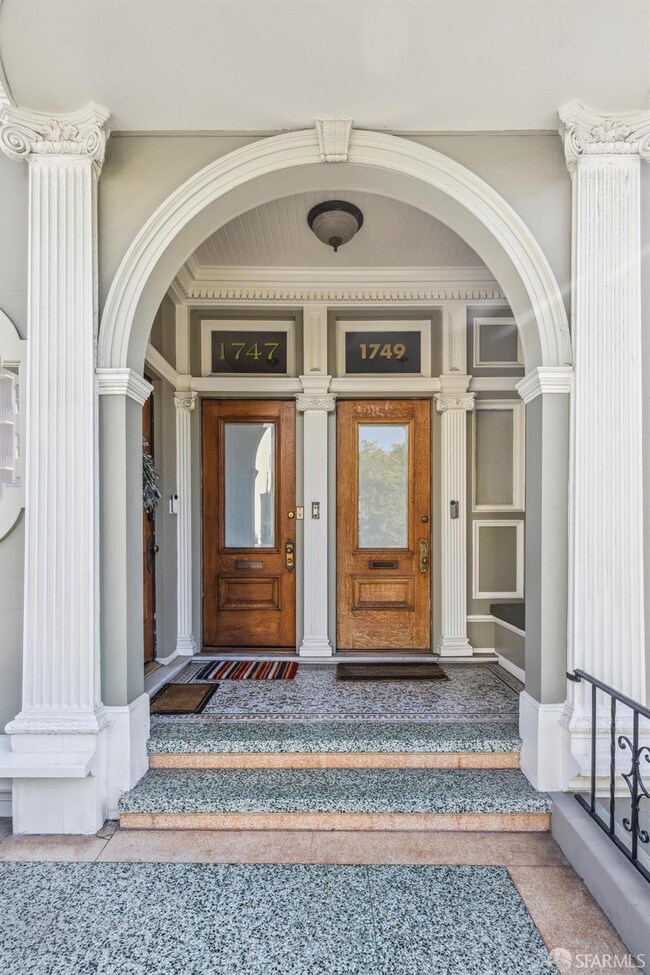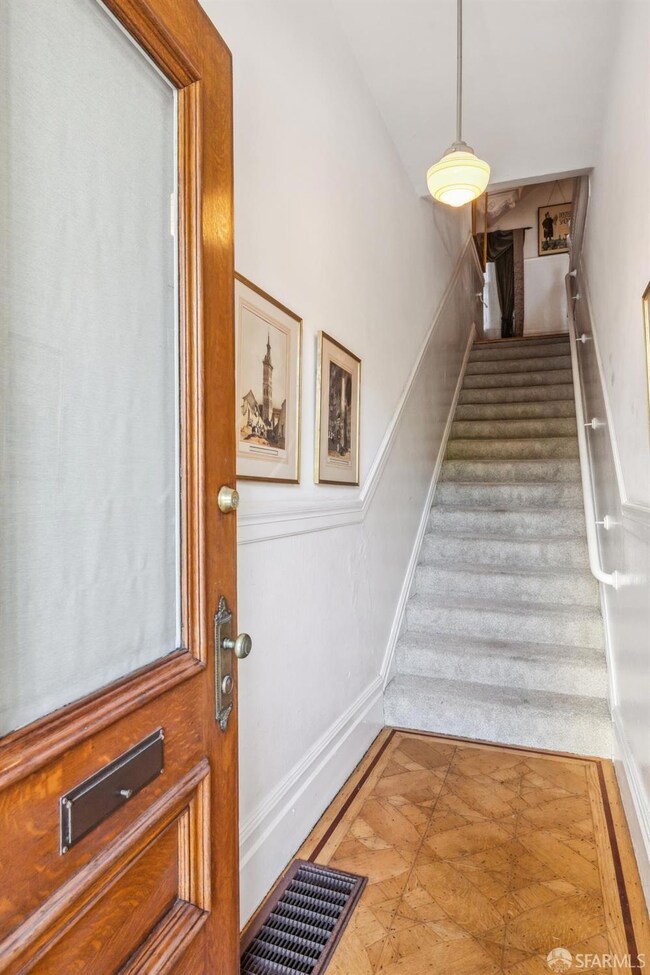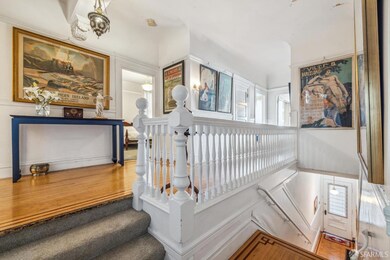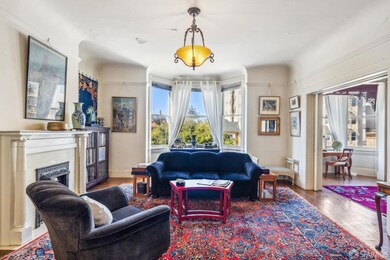
1747 Broadway San Francisco, CA 94109
Pacific Heights NeighborhoodHighlights
- Fireplace in Primary Bedroom
- Wood Flooring
- Garden View
- Sherman Elementary Rated A-
- Main Floor Bedroom
- 4-minute walk to Allyne Park
About This Home
As of February 2025Nestled in the heart of San Francisco's prestigious Broadway Avenue, this exquisite 4 bedroom, 2,100 sq ft full floor residence perfectly blends historic Victorian charm while offering a blank canvas for its next owners to envision their dream finishes. The moment you step inside, you are greeted by the home's rich history, showcased through its ornate architectural details and timeless elegance. Located in a beautiful 3-unit building in one of the City's most vibrant historical neighborhoods, 1747 Broadway enjoys convenient access to the popular dining, shopping and entertainment attractions of Union, Fillmore and Upper Polk Streets and just a short commute to the tech and AI capital of the world in the Jackson Square and SoMa districtsperfect for enjoying a wonderful urban lifestyle in one of San Francisco's most desirable residential enclaves
Property Details
Home Type
- Condominium
Est. Annual Taxes
- $10,003
Year Built
- Built in 1918
HOA Fees
- $582 Monthly HOA Fees
Home Design
- Victorian Architecture
Interior Spaces
- 2,117 Sq Ft Home
- Brick Fireplace
- Living Room with Fireplace
- Dining Room with Fireplace
- 3 Fireplaces
- Formal Dining Room
- Garden Views
Kitchen
- Free-Standing Gas Oven
- Free-Standing Gas Range
- Dishwasher
- Synthetic Countertops
Flooring
- Wood
- Carpet
Bedrooms and Bathrooms
- Main Floor Bedroom
- Fireplace in Primary Bedroom
- Walk-In Closet
Parking
- 1 Car Attached Garage
- Open Parking
- Assigned Parking
Community Details
- Association fees include trash, water
- 3 Units
Listing and Financial Details
- Assessor Parcel Number 0576-078
Map
Home Values in the Area
Average Home Value in this Area
Property History
| Date | Event | Price | Change | Sq Ft Price |
|---|---|---|---|---|
| 02/24/2025 02/24/25 | Off Market | $1,750,000 | -- | -- |
| 02/19/2025 02/19/25 | Sold | $1,750,000 | -11.6% | $827 / Sq Ft |
| 02/13/2025 02/13/25 | Pending | -- | -- | -- |
| 10/28/2024 10/28/24 | Price Changed | $1,980,000 | -10.0% | $935 / Sq Ft |
| 09/27/2024 09/27/24 | For Sale | $2,200,000 | -- | $1,039 / Sq Ft |
Tax History
| Year | Tax Paid | Tax Assessment Tax Assessment Total Assessment is a certain percentage of the fair market value that is determined by local assessors to be the total taxable value of land and additions on the property. | Land | Improvement |
|---|---|---|---|---|
| 2024 | $10,003 | $778,932 | $389,466 | $389,466 |
| 2023 | $9,802 | $763,660 | $381,830 | $381,830 |
| 2022 | $9,591 | $748,688 | $374,344 | $374,344 |
| 2021 | $9,419 | $734,008 | $367,004 | $367,004 |
| 2020 | $9,471 | $726,472 | $363,236 | $363,236 |
| 2019 | $9,152 | $712,228 | $356,114 | $356,114 |
| 2018 | $8,847 | $698,264 | $349,132 | $349,132 |
| 2017 | $8,444 | $684,584 | $342,292 | $342,292 |
| 2016 | $8,292 | $671,162 | $335,581 | $335,581 |
| 2015 | $8,189 | $661,082 | $330,541 | $330,541 |
| 2014 | $7,976 | $648,134 | $324,067 | $324,067 |
Mortgage History
| Date | Status | Loan Amount | Loan Type |
|---|---|---|---|
| Open | $1,487,500 | New Conventional | |
| Previous Owner | $500,000 | Stand Alone Refi Refinance Of Original Loan |
Deed History
| Date | Type | Sale Price | Title Company |
|---|---|---|---|
| Grant Deed | -- | First American Title | |
| Deed | -- | -- | |
| Interfamily Deed Transfer | -- | First American Title Co | |
| Interfamily Deed Transfer | -- | First American Title Company |
Similar Homes in San Francisco, CA
Source: San Francisco Association of REALTORS® MLS
MLS Number: 424062419
APN: 0576-078
- 1896 Pacific Ave Unit 404
- 2342 Franklin St
- 2344 Franklin St
- 1650 Broadway Unit 304
- 1818 Broadway Unit 201
- 1870 Jackson St Unit 504
- 1820 Vallejo St Unit 103
- 1998 Pacific Ave Unit 202
- 1885 Jackson St Unit 501
- 2040 Franklin St Unit 1006
- 2040 Franklin St Unit 1209
- 1900 Broadway Unit 5
- 1929 Jackson St
- 1900 Washington St
- 2006 Washington St Unit 4
- 1701 Jackson St Unit 105
- 1701 Jackson St Unit 206
- 1911 Vallejo St Unit A
- 1911A Vallejo St
- 2415 Van Ness Ave Unit 501
