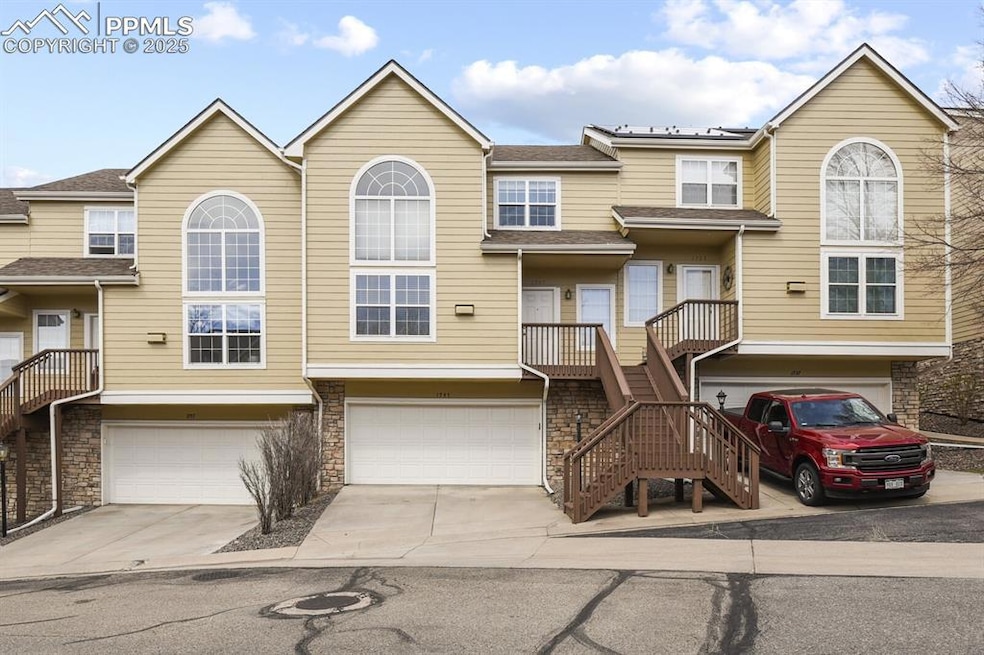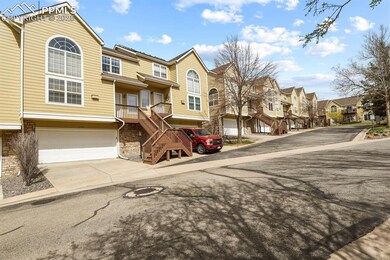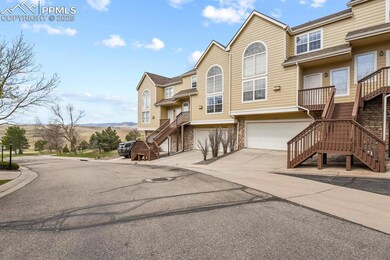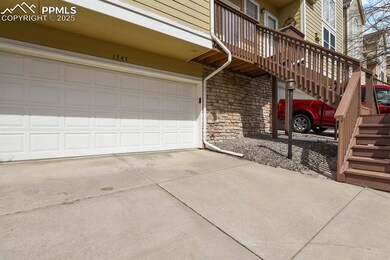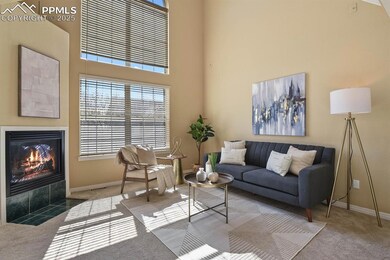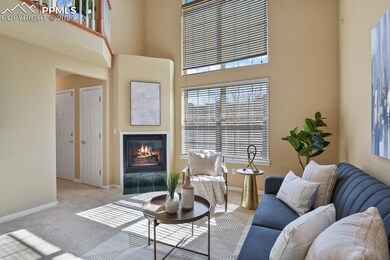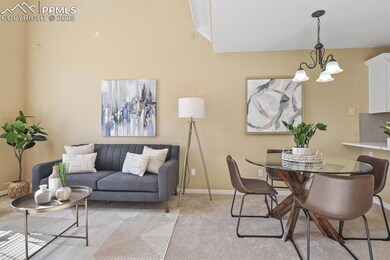
1747 High Plains Ct Superior, CO 80027
Estimated payment $3,687/month
Highlights
- Popular Property
- Mountain View
- Vaulted Ceiling
- Eldorado K-8 School Rated A
- Property is near a park
- Main Floor Bedroom
About This Home
Discover comfort and convenience in this beautifully updated 2-bedroom, 2-bathroom townhouse in the sought-after Ridge community in Boulder County. This home is perfect for anyone seeking mountain views and easy access to nature. Step inside to find vaulted ceilings, skylights, and an abundance of natural light throughout. The spacious living room is centered around a cozy gas fireplace and includes a wall-mounted TV for your entertainment needs. The updated kitchen features, stone countertops and modern appliances, including a dishwasher, range(cooktop/oven), microwave, and a refrigerator with drawer freezer plus a discreet water purifying dispenser. The upper level features a versatile loft space, ideal for a home office or creative nook, and a private primary suite with a luxurious 5-piece bath, walk-in closet, and access to a balcony with stunning mountain views. The main level offers a second bedroom and full bath, plus a convenient in-unit laundry area. Located just 15 minutes from Boulder and 30 minutes from Denver, this home is also close to the scenic 5.5-mile Meadowlark Trail for year-round outdoor activities like hiking and biking. With easy access to HWY 36 and nearby Superior’s shops and restaurants, this townhouse truly offers the best of both worlds. Don't miss out—schedule a showing today and make this inviting, move-in-ready home your own!
Open House Schedule
-
Saturday, April 26, 202512:00 to 2:00 pm4/26/2025 12:00:00 PM +00:004/26/2025 2:00:00 PM +00:00Add to Calendar
Townhouse Details
Home Type
- Townhome
Est. Annual Taxes
- $2,828
Year Built
- Built in 1996
Lot Details
- 871 Sq Ft Lot
- Open Space
- Landscaped
- Hillside Location
HOA Fees
- $549 Monthly HOA Fees
Parking
- 2 Car Attached Garage
- Driveway
Property Views
- Mountain
- Rock
Home Design
- Slab Foundation
- Shingle Roof
Interior Spaces
- 1,282 Sq Ft Home
- 3-Story Property
- Vaulted Ceiling
- Ceiling Fan
- Skylights
- Gas Fireplace
Kitchen
- Oven
- Microwave
- Dishwasher
- Disposal
Flooring
- Carpet
- Laminate
Bedrooms and Bathrooms
- 2 Bedrooms
- Main Floor Bedroom
- 2 Full Bathrooms
Laundry
- Dryer
- Washer
Location
- Interior Unit
- Property is near a park
Additional Features
- Remote Devices
- Forced Air Heating and Cooling System
Community Details
Overview
- Association fees include covenant enforcement, lawn, ground maintenance, maintenance structure, management, trash removal
- Foothills
Recreation
- Hiking Trails
Map
Home Values in the Area
Average Home Value in this Area
Tax History
| Year | Tax Paid | Tax Assessment Tax Assessment Total Assessment is a certain percentage of the fair market value that is determined by local assessors to be the total taxable value of land and additions on the property. | Land | Improvement |
|---|---|---|---|---|
| 2024 | $2,789 | $27,289 | $3,028 | $24,261 |
| 2023 | $2,789 | $27,289 | $6,713 | $24,261 |
| 2022 | $2,483 | $23,742 | $5,192 | $18,550 |
| 2021 | $2,710 | $26,841 | $5,870 | $20,971 |
| 2020 | $2,818 | $26,820 | $4,290 | $22,530 |
| 2019 | $2,779 | $26,820 | $4,290 | $22,530 |
| 2018 | $2,573 | $24,600 | $4,536 | $20,064 |
| 2017 | $2,630 | $27,197 | $5,015 | $22,182 |
| 2016 | $2,420 | $21,867 | $4,458 | $17,409 |
| 2015 | $2,300 | $19,662 | $4,856 | $14,806 |
| 2014 | $2,088 | $19,662 | $4,856 | $14,806 |
Property History
| Date | Event | Price | Change | Sq Ft Price |
|---|---|---|---|---|
| 04/23/2025 04/23/25 | For Sale | $520,000 | +8.3% | $406 / Sq Ft |
| 05/26/2022 05/26/22 | Sold | $480,000 | -1.8% | $373 / Sq Ft |
| 05/11/2022 05/11/22 | Pending | -- | -- | -- |
| 05/06/2022 05/06/22 | Price Changed | $489,000 | -10.9% | $380 / Sq Ft |
| 04/29/2022 04/29/22 | For Sale | $549,000 | +86.1% | $427 / Sq Ft |
| 01/28/2019 01/28/19 | Off Market | $295,000 | -- | -- |
| 07/31/2015 07/31/15 | Sold | $295,000 | -10.6% | $229 / Sq Ft |
| 07/01/2015 07/01/15 | Pending | -- | -- | -- |
| 05/28/2015 05/28/15 | For Sale | $330,000 | -- | $257 / Sq Ft |
Deed History
| Date | Type | Sale Price | Title Company |
|---|---|---|---|
| Quit Claim Deed | -- | None Available | |
| Quit Claim Deed | -- | -- | |
| Interfamily Deed Transfer | -- | -- | |
| Warranty Deed | $235,000 | -- | |
| Warranty Deed | $156,295 | First American Heritage Titl |
Mortgage History
| Date | Status | Loan Amount | Loan Type |
|---|---|---|---|
| Open | $184,000 | New Conventional | |
| Closed | $174,750 | Adjustable Rate Mortgage/ARM | |
| Previous Owner | $208,000 | Unknown | |
| Previous Owner | $190,000 | Unknown | |
| Previous Owner | $34,000 | Credit Line Revolving | |
| Previous Owner | $40,000 | Credit Line Revolving | |
| Previous Owner | $192,000 | Balloon | |
| Previous Owner | $189,500 | Unknown | |
| Previous Owner | $190,000 | Unknown | |
| Previous Owner | $190,000 | No Value Available | |
| Previous Owner | $50,000 | Credit Line Revolving | |
| Previous Owner | $188,000 | No Value Available | |
| Previous Owner | $139,800 | Unknown | |
| Previous Owner | $140,400 | Balloon | |
| Closed | $23,500 | No Value Available |
Similar Homes in the area
Source: Pikes Peak REALTOR® Services
MLS Number: 7503588
APN: 1575302-04-003
- 1747 High Plains Ct
- 1697 High Plains Ct
- 246 Rockview Dr
- 281 Rockview Dr
- 380 Edison Place
- 520 Campo Way
- 1845 Vernon Ln
- 2225 Clayton Cir
- 903 Northern Way
- 2387 Bristol St
- 2397 Bristol St
- 882 Eldorado Dr
- 2545 Andrew Dr
- 1069 Monarch Way
- 682 Central Park Cir
- 692 Central Park Cir
- 1919 Breen Ln
- 2105 Keota Ln
- 2214 Central Park Way
- 2714 Calmante Place
