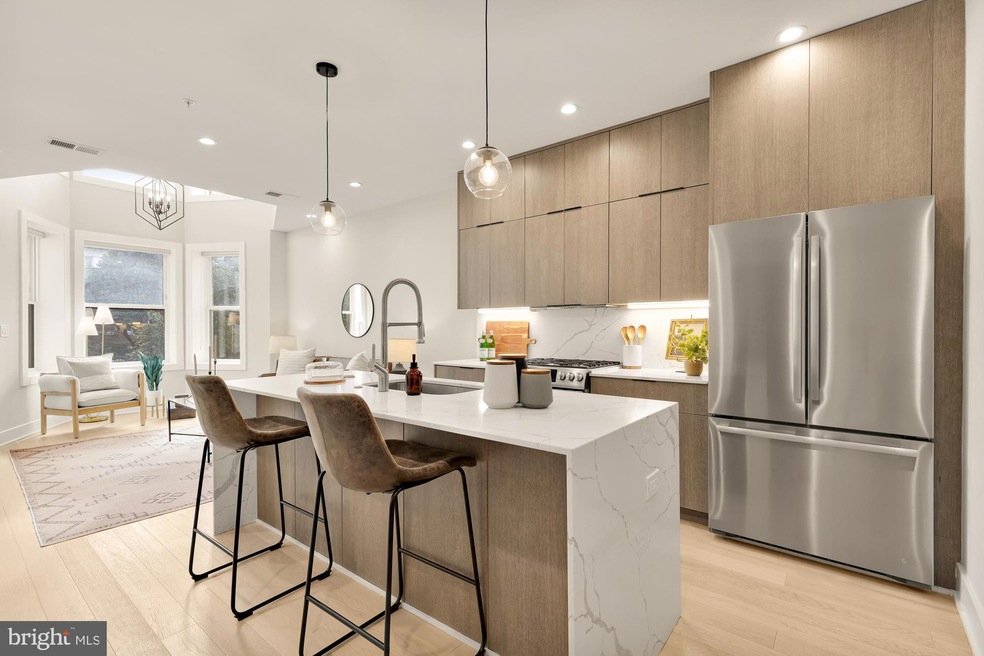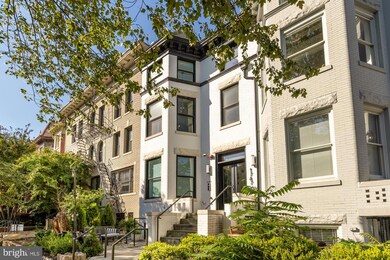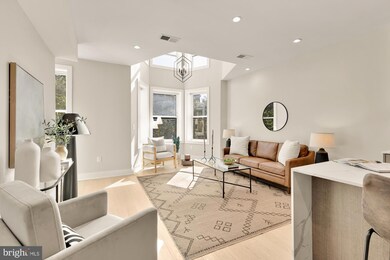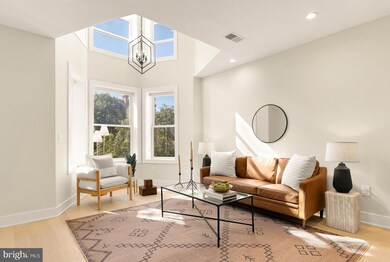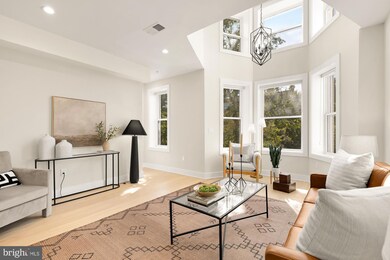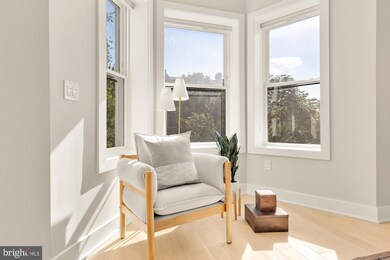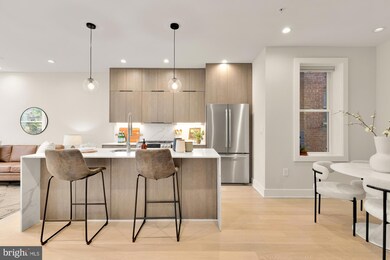
1747 T St NW Unit 4 Washington, DC 20009
Dupont Circle NeighborhoodHighlights
- Gourmet Kitchen
- Open Floorplan
- Victorian Architecture
- Marie Reed Elementary School Rated A-
- Wood Flooring
- 3-minute walk to T Street Park
About This Home
As of October 2024Dramatic Dupont Condo! Experience luxurious living in this expansive 1,100-square-foot unit, featuring two bedrooms and two full baths. Upon entering, you're greeted by sunlight streaming through south-facing windows, illuminating the dramatic double-height turret in the living room and highlighting the wide-plank white oak flooring throughout. Entertain with ease in the large kitchen boasting Bosch appliances, under-cabinet lighting, a large central island and Calacatta Quartz countertops with elegant waterfall edges.
The owner's suite serves as a serene retreat, easily accommodating a king-size bed and offering a spa-inspired en suite bath with dual vanities and a luxurious shower. The large walk-in closet features custom Elfa organization for a picture-perfect wardrobe. The second bedroom, ideal for guests or a home office, also features a fully customized closet. The chic guest bathroom boasts herringbone-tiled floors, a modern floating vanity, and another luxe shower. The unit abounds with thoughtful storage spaces, including a massive walk-in closet in the hall with more Elfa organization, and the full-size laundry is conveniently located in the hall as well. To complete the package, a separately deeded off-street parking space (P-1) also conveys. This pet-friendly boutique building offers low fees of just $479/month.
Ideally located in the heart of one of DC’s most beloved neighborhoods, enjoy the best of city living at your doorstep. With a Walk Score of 97, relish outdoor dining on 17th Street, shopping on Connecticut Avenue, convenient grocery runs to nearby Safeway, Whole Foods, or Trader Joe’s, and you can even take your furry friend to the S Street Dog Park. Come enjoy a gracious urban lifestyle at 1747 T Street NW!
Note: Size is estimated at 1,120 sq. ft. per professional third-party measurements and should not be used for property valuation.
Property Details
Home Type
- Condominium
Est. Annual Taxes
- $7,045
Year Built
- Built in 1905 | Remodeled in 2020
HOA Fees
- $479 Monthly HOA Fees
Home Design
- Victorian Architecture
- Brick Exterior Construction
Interior Spaces
- 1,120 Sq Ft Home
- Property has 1 Level
- Open Floorplan
- Recessed Lighting
- Window Treatments
- Wood Flooring
Kitchen
- Gourmet Kitchen
- Gas Oven or Range
- Microwave
- Dishwasher
- Stainless Steel Appliances
- Kitchen Island
- Disposal
Bedrooms and Bathrooms
- 2 Main Level Bedrooms
- 2 Full Bathrooms
Laundry
- Dryer
- Washer
Parking
- 1 Off-Street Space
- Assigned parking located at #P-1
- Parking Space Conveys
- 1 Assigned Parking Space
Utilities
- Forced Air Heating and Cooling System
- Electric Water Heater
Listing and Financial Details
- Tax Lot 2353
- Assessor Parcel Number 0151//2353
Community Details
Overview
- Association fees include common area maintenance, gas, reserve funds, snow removal, trash, water
- Low-Rise Condominium
- Allard Condominium Condos
- Dupont Circle Subdivision
Amenities
- Common Area
Pet Policy
- Dogs and Cats Allowed
Map
Home Values in the Area
Average Home Value in this Area
Property History
| Date | Event | Price | Change | Sq Ft Price |
|---|---|---|---|---|
| 10/31/2024 10/31/24 | Sold | $952,500 | +0.5% | $850 / Sq Ft |
| 10/10/2024 10/10/24 | For Sale | $947,500 | -3.3% | $846 / Sq Ft |
| 03/24/2022 03/24/22 | Sold | $980,000 | +0.5% | $961 / Sq Ft |
| 03/04/2022 03/04/22 | Pending | -- | -- | -- |
| 03/03/2022 03/03/22 | For Sale | $975,000 | +6.0% | $956 / Sq Ft |
| 09/03/2020 09/03/20 | Sold | $920,000 | +2.2% | $769 / Sq Ft |
| 08/04/2020 08/04/20 | Pending | -- | -- | -- |
| 07/30/2020 07/30/20 | Price Changed | $899,900 | -1.1% | $752 / Sq Ft |
| 07/28/2020 07/28/20 | For Sale | $909,900 | -- | $761 / Sq Ft |
Tax History
| Year | Tax Paid | Tax Assessment Tax Assessment Total Assessment is a certain percentage of the fair market value that is determined by local assessors to be the total taxable value of land and additions on the property. | Land | Improvement |
|---|---|---|---|---|
| 2024 | $7,045 | $931,000 | $279,300 | $651,700 |
| 2023 | $6,556 | $870,000 | $261,000 | $609,000 |
| 2022 | $6,609 | $870,000 | $261,000 | $609,000 |
| 2021 | $6,633 | $870,000 | $261,000 | $609,000 |
| 2020 | $3,698 | $870,000 | $261,000 | $609,000 |
Mortgage History
| Date | Status | Loan Amount | Loan Type |
|---|---|---|---|
| Open | $706,755 | New Conventional | |
| Previous Owner | $901,600 | New Conventional |
Deed History
| Date | Type | Sale Price | Title Company |
|---|---|---|---|
| Deed | $952,500 | None Listed On Document | |
| Deed | $980,000 | Westcor Land Title |
Similar Homes in Washington, DC
Source: Bright MLS
MLS Number: DCDC2158868
APN: 0151-2353
- 1718 U St NW Unit B
- 1718 U St NW Unit 3
- 1729 T St NW Unit 4
- 1751 U St NW Unit 1
- 2004 17th St NW
- 2008 17th St NW
- 1702 Seaton St NW
- 1769 T St NW
- 1760 T St NW
- 1771 T St NW
- 1830 17th St NW Unit 505
- 1772 T St NW
- 1816 New Hampshire Ave NW Unit 909
- 1816 New Hampshire Ave NW Unit 303
- 1816 New Hampshire Ave NW Unit 210
- 1918 18th St NW Unit 42
- 1775 Swann St NW Unit 202
- 1812 Vernon St NW Unit 24
- 1731 S St NW Unit 11
- 1741 S St NW
