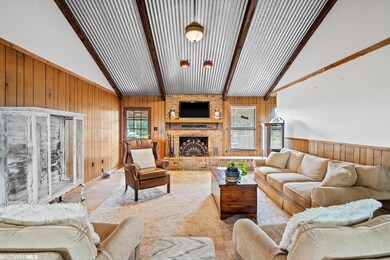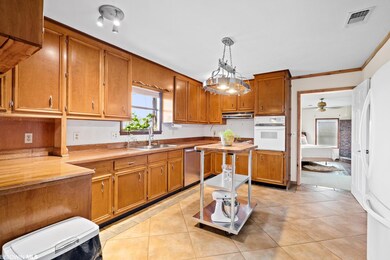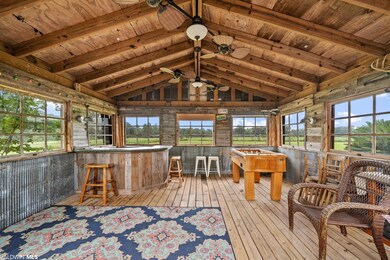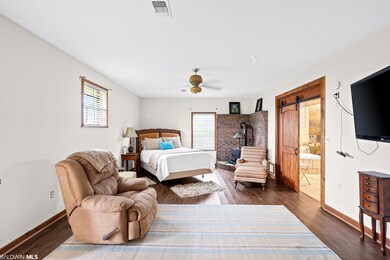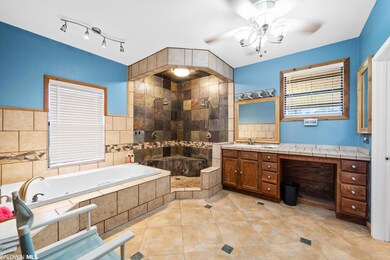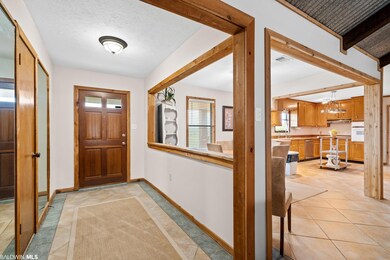
17499 Ted Lysek Rd Summerdale, AL 36580
Highlights
- Den with Fireplace
- Vaulted Ceiling
- Front Porch
- Elberta High School Rated 9+
- Detached Garage
- Double Pane Windows
About This Home
As of April 2023Are you looking for the peace and beauty of country living but you still want to be minutes from town? This is the perfect house for you! Situated on two level acres, you will love the expansive views from both the front & back porches of this Summerdale home. Inside this classic ranch, you will love the vaulted ceilings in the den that highlight the large woodburning fireplace. The functional floorplan features two large bedrooms, a flex room that can be an additional bedroom or office, a bright and inviting kitchen and a huge primary suite. You'll enjoy relaxing on the oversized back deck that leads to one of the best parts of the home - a party barn built from salvaged wood and windows. The 17 x 17 structure has a built-in bar and is perfect for watching football, playing cards, or whatever brings you enjoyment. So much to love about this property - don't miss it!
Home Details
Home Type
- Single Family
Est. Annual Taxes
- $1,348
Year Built
- Built in 1977
Lot Details
- 2 Acre Lot
- Lot Dimensions are 265x303
- Fenced
- Level Lot
Parking
- Detached Garage
Home Design
- Brick Exterior Construction
- Slab Foundation
- Metal Roof
Interior Spaces
- 2,289 Sq Ft Home
- 1-Story Property
- Furnished or left unfurnished upon request
- Vaulted Ceiling
- ENERGY STAR Qualified Ceiling Fan
- Ceiling Fan
- Wood Burning Fireplace
- Double Pane Windows
- Living Room
- Dining Room
- Den with Fireplace
- 2 Fireplaces
Kitchen
- Breakfast Bar
- Cooktop
- Dishwasher
Flooring
- Carpet
- Tile
Bedrooms and Bathrooms
- 3 Bedrooms
- Split Bedroom Floorplan
- En-Suite Primary Bedroom
- Walk-In Closet
- 3 Full Bathrooms
- Dual Vanity Sinks in Primary Bathroom
- Private Water Closet
- Garden Bath
- Separate Shower
Outdoor Features
- Outdoor Storage
- Front Porch
Location
- Mineral Rights
Schools
- Summerdale Elementary School
- Elberta High School
Utilities
- Central Heating and Cooling System
- Well
- Electric Water Heater
Listing and Financial Details
- Assessor Parcel Number 47-07-35-0-000-007.001
Map
Home Values in the Area
Average Home Value in this Area
Property History
| Date | Event | Price | Change | Sq Ft Price |
|---|---|---|---|---|
| 03/21/2025 03/21/25 | For Sale | $399,000 | +14.0% | $174 / Sq Ft |
| 04/11/2023 04/11/23 | Sold | $350,000 | -12.3% | $153 / Sq Ft |
| 02/23/2023 02/23/23 | Pending | -- | -- | -- |
| 01/25/2023 01/25/23 | Price Changed | $399,000 | 0.0% | $174 / Sq Ft |
| 01/25/2023 01/25/23 | For Sale | $399,000 | +14.0% | $174 / Sq Ft |
| 01/13/2023 01/13/23 | Off Market | $350,000 | -- | -- |
| 10/08/2022 10/08/22 | Price Changed | $424,500 | -5.5% | $185 / Sq Ft |
| 09/23/2022 09/23/22 | For Sale | $449,000 | -- | $196 / Sq Ft |
Tax History
| Year | Tax Paid | Tax Assessment Tax Assessment Total Assessment is a certain percentage of the fair market value that is determined by local assessors to be the total taxable value of land and additions on the property. | Land | Improvement |
|---|---|---|---|---|
| 2024 | $746 | $35,560 | $8,640 | $26,920 |
| 2023 | $1,814 | $64,800 | $14,020 | $50,780 |
| 2022 | $1,530 | $54,640 | $0 | $0 |
| 2021 | $1,348 | $43,140 | $0 | $0 |
| 2020 | $1,225 | $43,760 | $0 | $0 |
| 2019 | $1,038 | $37,060 | $0 | $0 |
| 2018 | $1,000 | $35,720 | $0 | $0 |
| 2017 | $949 | $33,880 | $0 | $0 |
| 2016 | $946 | $33,780 | $0 | $0 |
| 2015 | $842 | $30,080 | $0 | $0 |
| 2014 | $842 | $30,080 | $0 | $0 |
| 2013 | -- | $28,480 | $0 | $0 |
Mortgage History
| Date | Status | Loan Amount | Loan Type |
|---|---|---|---|
| Previous Owner | $250,000 | Credit Line Revolving | |
| Previous Owner | $45,798 | Seller Take Back | |
| Previous Owner | $189,900 | Stand Alone First |
Deed History
| Date | Type | Sale Price | Title Company |
|---|---|---|---|
| Warranty Deed | $350,000 | None Listed On Document | |
| Quit Claim Deed | -- | None Available | |
| Quit Claim Deed | $46,298 | None Available |
Similar Homes in the area
Source: Baldwin REALTORS®
MLS Number: 336845
APN: 47-07-35-0-000-007.001
- 16951 Acadiana Dr
- 17710 Spring Creek Dr
- 16291 Newman Rd
- 0 Newman Rd
- 0 Ted Lysek Rd Unit 376194
- 0 County Road 55 Unit 375979
- 0 County Road 55 Unit 371292
- 15915 County Road 32
- 17675 County Road 55
- 15775 County Road 32
- 213 Lakefront Cir
- 16000 John Bauer Rd
- 0 County Road 28 Unit 223 ac 376907
- 0 County Road 28 Unit 375154
- 0 County Road 28 Unit 372863
- 0 County Road 28 Unit 372551
- 0 County Road 28 Unit 371955
- 19127 Highway 59
- 315 Highway 59 Unit x
- 315 Highway 59

