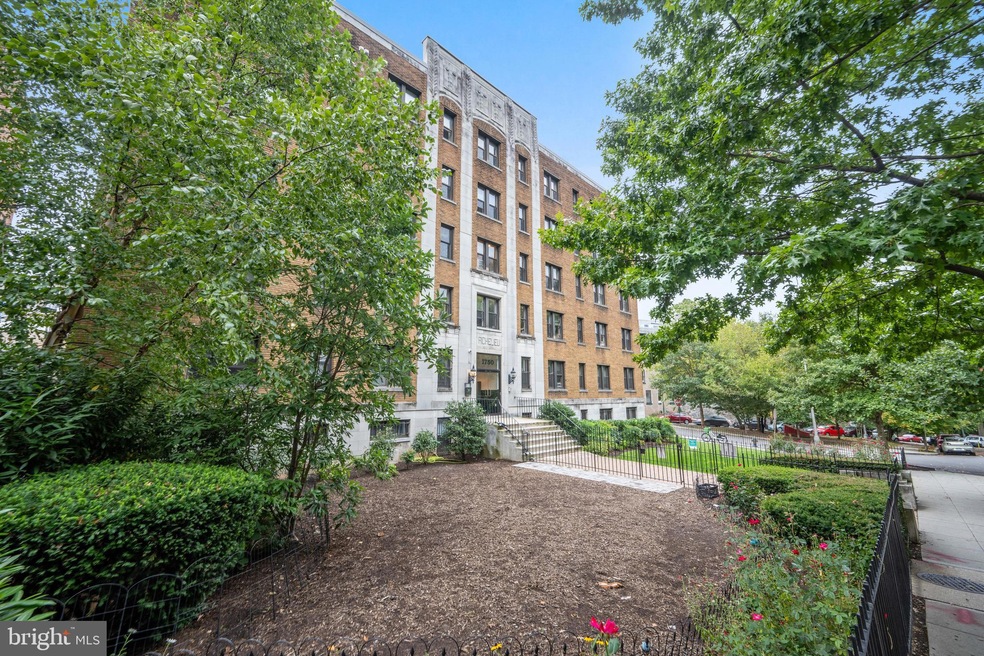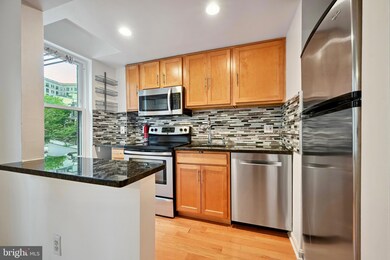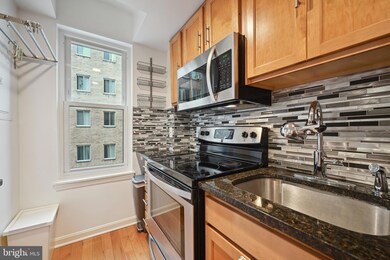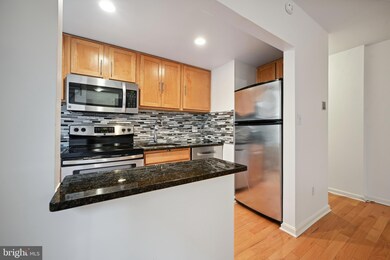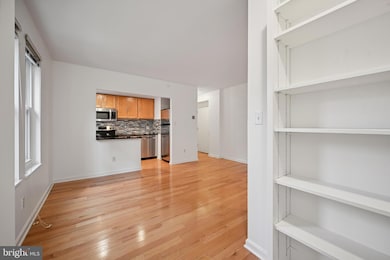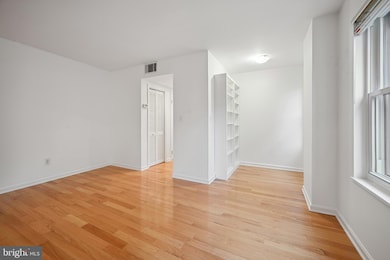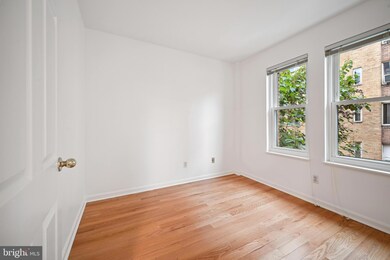
1750 Harvard St NW Unit 4D Washington, DC 20009
Adams Morgan NeighborhoodHighlights
- Open Floorplan
- Wood Flooring
- Breakfast Area or Nook
- Beaux Arts Architecture
- Upgraded Countertops
- 5-minute walk to Rabaut Park
About This Home
As of February 2025Discover this well-maintained and updated 1-bedroom in the distinctive Richelieu Condominium. The upgraded kitchen features granite countertops, a breakfast bar, and stainless steel appliances, perfect for everyday living. Enjoy extra storage, hardwood floors, in-unit washer/dryer and high ceilings, with abundant natural light from south-facing windows, along with a thoughtfully designed, pristine bathroom. This classic mid-rise Beaux Arts building offers historic character and charm, nestled in the heart of Mt. Pleasant. You'll be just a short stroll from Rock Creek Park, the Zoo, Adams Morgan, and downtown attractions. Outstanding Bike and Walk Score of 98. Pets are welcome.
Property Details
Home Type
- Condominium
Est. Annual Taxes
- $2,220
Year Built
- Built in 1928
Lot Details
- Property is in excellent condition
HOA Fees
- $384 Monthly HOA Fees
Parking
- On-Street Parking
Home Design
- Beaux Arts Architecture
- Brick Exterior Construction
Interior Spaces
- 519 Sq Ft Home
- Property has 1 Level
- Open Floorplan
- Double Pane Windows
- Wood Flooring
Kitchen
- Breakfast Area or Nook
- Stove
- Microwave
- Ice Maker
- Dishwasher
- Upgraded Countertops
- Disposal
Bedrooms and Bathrooms
- 1 Main Level Bedroom
- 1 Full Bathroom
Laundry
- Laundry in unit
- Dryer
- Washer
Utilities
- Central Heating and Cooling System
- Electric Water Heater
- Municipal Trash
Listing and Financial Details
- Tax Lot 2029
- Assessor Parcel Number 2589//2029
Community Details
Overview
- Association fees include exterior building maintenance, water, trash, sewer, reserve funds, insurance, management, lawn maintenance, custodial services maintenance
- Mid-Rise Condominium
- Richelieu Condominium Condos
- Richelileu Community
- Adams Morgan Subdivision
- Property Manager
Amenities
- Community Storage Space
- Elevator
Pet Policy
- Pets Allowed
Map
Home Values in the Area
Average Home Value in this Area
Property History
| Date | Event | Price | Change | Sq Ft Price |
|---|---|---|---|---|
| 02/05/2025 02/05/25 | Sold | $349,000 | 0.0% | $672 / Sq Ft |
| 09/24/2024 09/24/24 | Pending | -- | -- | -- |
| 09/19/2024 09/19/24 | For Sale | $349,000 | +4.2% | $672 / Sq Ft |
| 07/10/2015 07/10/15 | Sold | $335,000 | 0.0% | $645 / Sq Ft |
| 05/12/2015 05/12/15 | Pending | -- | -- | -- |
| 05/08/2015 05/08/15 | For Sale | $335,000 | +21.8% | $645 / Sq Ft |
| 08/31/2012 08/31/12 | Sold | $275,000 | 0.0% | $530 / Sq Ft |
| 08/01/2012 08/01/12 | Pending | -- | -- | -- |
| 06/20/2012 06/20/12 | Price Changed | $275,000 | -3.5% | $530 / Sq Ft |
| 05/31/2012 05/31/12 | For Sale | $285,000 | -- | $549 / Sq Ft |
Tax History
| Year | Tax Paid | Tax Assessment Tax Assessment Total Assessment is a certain percentage of the fair market value that is determined by local assessors to be the total taxable value of land and additions on the property. | Land | Improvement |
|---|---|---|---|---|
| 2024 | $1,988 | $336,060 | $100,820 | $235,240 |
| 2023 | $2,059 | $340,940 | $102,280 | $238,660 |
| 2022 | $2,006 | $328,500 | $98,550 | $229,950 |
| 2021 | $1,977 | $322,180 | $96,650 | $225,530 |
| 2020 | $2,068 | $318,960 | $95,690 | $223,270 |
| 2019 | $2,023 | $312,820 | $93,850 | $218,970 |
| 2018 | $1,980 | $306,240 | $0 | $0 |
| 2017 | $1,920 | $298,350 | $0 | $0 |
| 2016 | $2,391 | $281,290 | $0 | $0 |
| 2015 | $1,708 | $272,390 | $0 | $0 |
| 2014 | -- | $261,230 | $0 | $0 |
Mortgage History
| Date | Status | Loan Amount | Loan Type |
|---|---|---|---|
| Open | $150,500 | New Conventional | |
| Closed | $154,499 | New Conventional | |
| Previous Owner | $301,500 | New Conventional | |
| Previous Owner | $261,250 | New Conventional |
Deed History
| Date | Type | Sale Price | Title Company |
|---|---|---|---|
| Deed | $349,000 | First American Title Insurance | |
| Warranty Deed | $335,000 | -- | |
| Warranty Deed | $275,000 | -- | |
| Deed | $220,000 | -- |
Similar Homes in Washington, DC
Source: Bright MLS
MLS Number: DCDC2160196
APN: 2589-2029
- 2920 18th St NW Unit A
- 1725 Lanier Place NW Unit 6D
- 2853 Ontario Rd NW Unit 420
- 1808 Ontario Place NW Unit 2
- 1801 Clydesdale Place NW Unit 201
- 1801 Clydesdale Place NW Unit 407
- 1801 Clydesdale Place NW Unit 222
- 1801 Clydesdale Place NW Unit 103
- 1801 Clydesdale Place NW Unit 113
- 1801 Clydesdale Place NW Unit 606
- 1669 Columbia Rd NW Unit 211
- 1669 Columbia Rd NW Unit 201
- 2713 Ontario Rd NW Unit 1
- 1636 Argonne Place NW Unit 3
- 1746 Lanier Place NW Unit 2
- 1744 Lanier Place NW Unit 3
- 1744 Lanier Place NW Unit 1
- 3025 Ontario Rd NW Unit 207
- 1748 Lanier Place NW Unit 2
- 2550 17th St NW Unit 205
