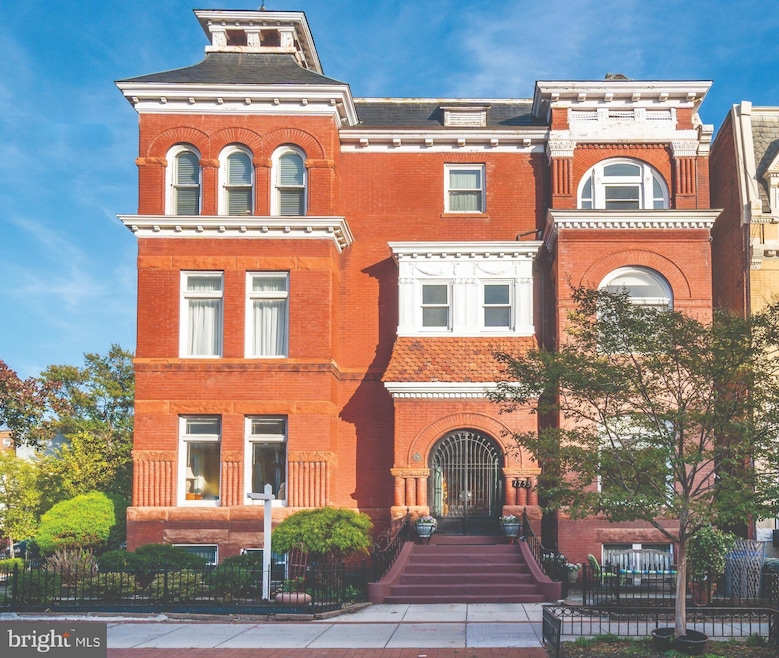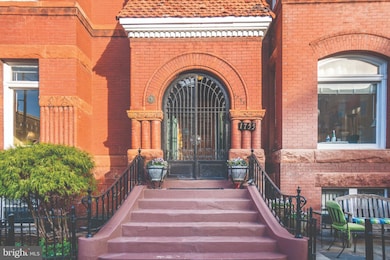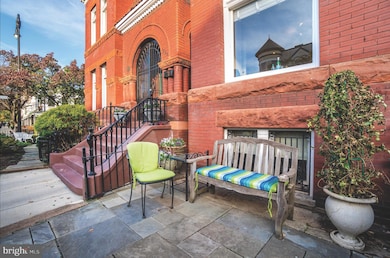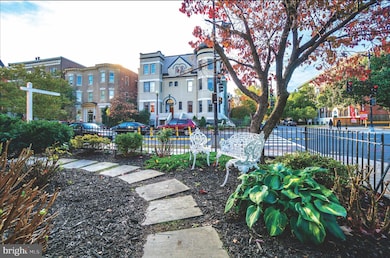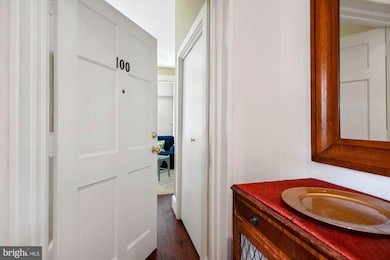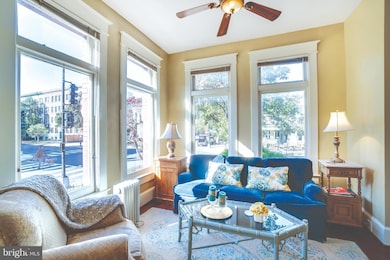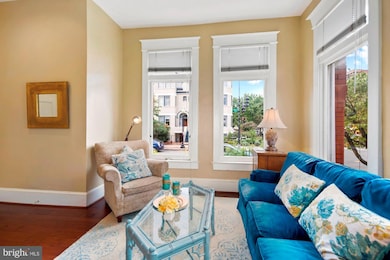
1755 18th St NW Washington, DC 20009
Dupont Circle NeighborhoodEstimated payment $18,210/month
Highlights
- Eat-In Gourmet Kitchen
- Commercial Range
- Main Floor Bedroom
- Ross Elementary School Rated A
- Wood Flooring
- 3-minute walk to S Street Dog Park
About This Home
MOTIVATED SELLER! PRICE PERFECTED! Explore a premier investment opportunity in Dupont Circle. This detached property offers an expansive area of over 6,000 square feet, complete with six parking spaces and four exquisitely maintained units. The centerpiece of this estate is a luxurious, sun-drenched two-level corner unit, embodying the pinnacle of upscale living. As an owner, you can enjoy the splendor of this distinguished mansion as your residence while capitalizing on substantial rental income from the other three units. Alternatively, fully leasing the property can yield a significant yearly income. This property is more than a residence; it is a strategic, high-value investment in sought-after Dupont Circle.
Home Details
Home Type
- Single Family
Est. Annual Taxes
- $25,027
Year Built
- Built in 1915
Lot Details
- 2,080 Sq Ft Lot
- West Facing Home
- Property is zoned RA-2/DC
Home Design
- Victorian Architecture
- Brick Exterior Construction
- Brick Foundation
- Slate Roof
Interior Spaces
- Property has 3 Levels
- Partially Furnished
- Chair Railings
- Ceiling Fan
- Recessed Lighting
- 3 Fireplaces
- Formal Dining Room
- Bonus Room
Kitchen
- Eat-In Gourmet Kitchen
- Kitchenette
- Gas Oven or Range
- Commercial Range
- Six Burner Stove
- Range Hood
- Dishwasher
- Stainless Steel Appliances
- Kitchen Island
- Disposal
Flooring
- Wood
- Carpet
Bedrooms and Bathrooms
- En-Suite Bathroom
Laundry
- Laundry in unit
- Dryer
- Washer
Finished Basement
- Front Basement Entry
- Natural lighting in basement
Parking
- 6 Parking Spaces
- 6 Driveway Spaces
Utilities
- Central Air
- Radiant Heating System
- Natural Gas Water Heater
Community Details
- No Home Owners Association
- Dupont Circle Subdivision
Listing and Financial Details
- Tax Lot 814
- Assessor Parcel Number 0153//0814
Map
Home Values in the Area
Average Home Value in this Area
Tax History
| Year | Tax Paid | Tax Assessment Tax Assessment Total Assessment is a certain percentage of the fair market value that is determined by local assessors to be the total taxable value of land and additions on the property. | Land | Improvement |
|---|---|---|---|---|
| 2024 | $25,027 | $2,944,390 | $835,700 | $2,108,690 |
| 2023 | $24,539 | $2,886,990 | $834,640 | $2,052,350 |
| 2022 | $24,379 | $2,868,120 | $815,710 | $2,052,410 |
| 2021 | $20,185 | $2,374,730 | $807,640 | $1,567,090 |
| 2020 | $9,435 | $2,295,760 | $791,670 | $1,504,090 |
| 2019 | $18,211 | $2,217,270 | $777,750 | $1,439,520 |
| 2018 | $17,454 | $2,126,790 | $0 | $0 |
| 2017 | $16,349 | $1,995,810 | $0 | $0 |
| 2016 | $15,265 | $1,867,560 | $0 | $0 |
| 2015 | $15,059 | $1,843,000 | $0 | $0 |
| 2014 | $14,189 | $1,739,480 | $0 | $0 |
Property History
| Date | Event | Price | Change | Sq Ft Price |
|---|---|---|---|---|
| 02/21/2025 02/21/25 | Price Changed | $2,888,888 | -0.2% | $475 / Sq Ft |
| 09/18/2024 09/18/24 | Price Changed | $2,895,000 | -2.7% | $476 / Sq Ft |
| 07/25/2024 07/25/24 | Price Changed | $2,975,000 | -4.0% | $489 / Sq Ft |
| 06/05/2024 06/05/24 | Price Changed | $3,100,000 | -3.9% | $509 / Sq Ft |
| 03/04/2024 03/04/24 | For Sale | $3,225,500 | +11.2% | $530 / Sq Ft |
| 07/24/2020 07/24/20 | Sold | $2,900,000 | -10.7% | $535 / Sq Ft |
| 07/04/2020 07/04/20 | Pending | -- | -- | -- |
| 03/16/2020 03/16/20 | Price Changed | $3,249,000 | -11.0% | $599 / Sq Ft |
| 02/10/2020 02/10/20 | Price Changed | $3,649,000 | -2.7% | $673 / Sq Ft |
| 11/06/2019 11/06/19 | For Sale | $3,749,000 | 0.0% | $692 / Sq Ft |
| 10/31/2019 10/31/19 | Price Changed | $3,749,000 | -- | $692 / Sq Ft |
Deed History
| Date | Type | Sale Price | Title Company |
|---|---|---|---|
| Special Warranty Deed | $2,900,000 | Strategic Natl Title Grp Llc |
Similar Homes in Washington, DC
Source: Bright MLS
MLS Number: DCDC2127336
APN: 0153-0814
- 1750 S St NW Unit 1
- 1755 18th St NW
- 1728 New Hampshire Ave NW Unit B-1
- 1731 S St NW Unit 11
- 1741 S St NW
- 1740 18th St NW Unit T-4
- 1775 Swann St NW Unit 202
- 1827 S St NW Unit 1
- 1827 S St NW Unit 3
- 1824 S St NW Unit 403
- 1760 T St NW
- 1772 T St NW
- 1833 S St NW Unit 20
- 1832 Swann St NW Unit D
- 1725 19th St NW
- 1724 17th St NW Unit 83
- 1800 R St NW Unit 807
- 1816 New Hampshire Ave NW Unit 909
- 1816 New Hampshire Ave NW Unit 303
- 1816 New Hampshire Ave NW Unit 210
