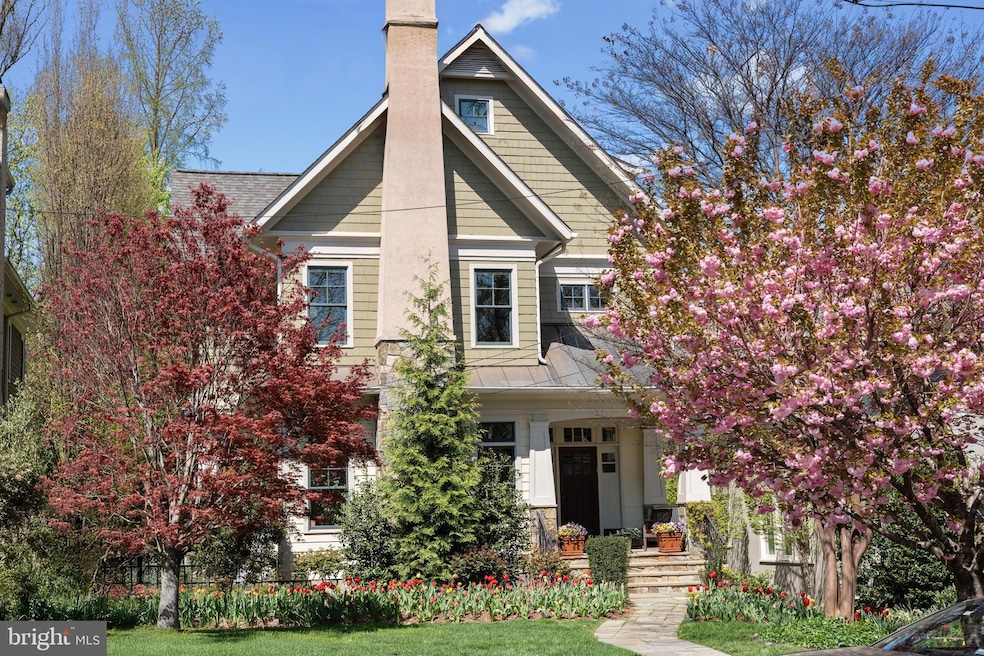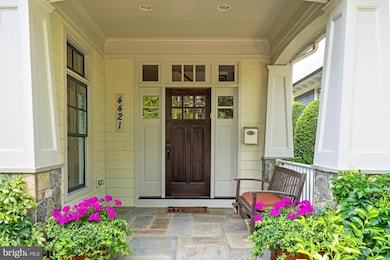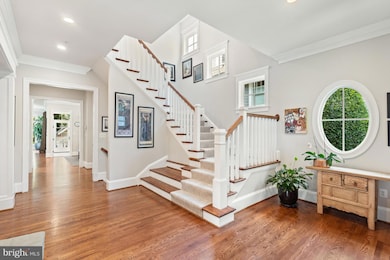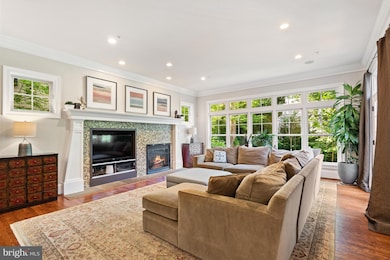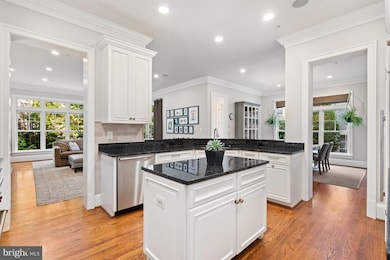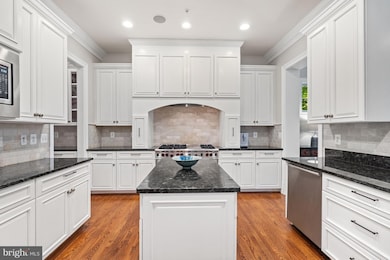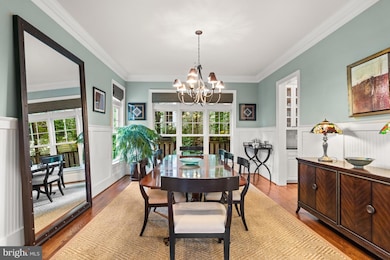
4421 Lowell St NW Washington, DC 20016
Wesley Heights NeighborhoodEstimated payment $21,304/month
Highlights
- Very Popular Property
- Eat-In Gourmet Kitchen
- Deck
- Mann Elementary School Rated A
- Craftsman Architecture
- Wood Flooring
About This Home
NEW PRICE! Prominently sited on a level lot in prime Wesley Heights, 4421 Lowell St NW debuts a stunning Craftsman style residence of incredible scale and timeless design to offer the pinnacle of suburban living in a coveted and convenient Northwest DC neighborhood. Boasting 6 Bedrooms and 5.5 Bathrooms across 4 fully finished levels and 7,050 total square feet, every inch of this urban haven effortlessly blends modern convenience with ageless charm. Soaring 10’ ceilings grace the Main Level’s open-concept design, highlighting the expanse of the home’s entertaining spaces. The Living and Dining Rooms, Gourmet Kitchen, and the comfort of the Family Room with its gas fireplace. Walls of windows and a walkout rear Deck overlook a fully fenced and perfectly level rear lawn, adorned with lush gardens. Curated with everyday ease in mind, an elevator services all levels of this magnificent offering. The Second Level hosts 4 of the home’s private suites, to include a sprawling owner’s oasis. The Primary Suite is perfectly appointed to overlook the home’s enchanting gardens and features 2 generous walk-in closets, and a spa-like Primary Bathroom with dual vanity, soaking tub, stall shower, and separate water closet. A conveniently curated Laundry Room and 2 additional Full Bathrooms complete the Second Level’s offerings. Vaulted ceilings span a 5th ensuite Bedroom and adjacent Sitting Room on the Third Level, adding height to already spacious living quarters. A multifunctional Lower Level lends customizable space to fit the lucky new owner’s needs. Boasting a large Recreation Room, Exercise Room, soundproofed Music Room, walkout access to the Rear Yard, and an ensuite 6th Bedroom, this level offers a blank canvas to make your own. A 1-Car Detached Garage and additional driveway parking amplify the numerous urban amenities and conveniences on display throughout the spectacular home. Located in close proximity to the shops and dining destinations of New Mexico Avenue, Battery Kemble Park, Glover Archbold Park, and Wesley Heights Trail, this Wesley Heights gem is sited in a priceless locale.
Open House Schedule
-
Sunday, April 27, 20251:00 to 3:00 pm4/27/2025 1:00:00 PM +00:004/27/2025 3:00:00 PM +00:00Add to Calendar
Home Details
Home Type
- Single Family
Est. Annual Taxes
- $21,567
Year Built
- Built in 2006
Lot Details
- 7,500 Sq Ft Lot
- Extensive Hardscape
Parking
- 1 Car Detached Garage
- 1 Driveway Space
- Garage Door Opener
Home Design
- Craftsman Architecture
Interior Spaces
- Property has 4 Levels
- Built-In Features
- Crown Molding
- Ceiling height of 9 feet or more
- 2 Fireplaces
- Fireplace Mantel
- Gas Fireplace
- Double Hung Windows
- Family Room Off Kitchen
- Combination Kitchen and Living
- Formal Dining Room
- Alarm System
Kitchen
- Eat-In Gourmet Kitchen
- Breakfast Area or Nook
- Gas Oven or Range
- Microwave
- Freezer
- Ice Maker
- Dishwasher
- Disposal
Flooring
- Wood
- Carpet
- Stone
Bedrooms and Bathrooms
- En-Suite Bathroom
- Walk-In Closet
- Soaking Tub
- Bathtub with Shower
Laundry
- Dryer
- Washer
Basement
- Walk-Up Access
- Connecting Stairway
- Interior and Exterior Basement Entry
- Shelving
- Basement Windows
Outdoor Features
- Deck
- Patio
- Porch
Schools
- Horace Mann Elementary School
- Hardy Middle School
- Wilson Senior High School
Utilities
- Forced Air Heating and Cooling System
- Natural Gas Water Heater
Additional Features
- Accessible Elevator Installed
- Urban Location
Community Details
- No Home Owners Association
- Built by Meridian Homes
- Wesley Heights Subdivision
Listing and Financial Details
- Assessor Parcel Number 1606//0063
Map
Home Values in the Area
Average Home Value in this Area
Tax History
| Year | Tax Paid | Tax Assessment Tax Assessment Total Assessment is a certain percentage of the fair market value that is determined by local assessors to be the total taxable value of land and additions on the property. | Land | Improvement |
|---|---|---|---|---|
| 2024 | $21,567 | $2,624,370 | $1,099,580 | $1,524,790 |
| 2023 | $20,838 | $2,535,520 | $1,055,930 | $1,479,590 |
| 2022 | $20,068 | $2,439,610 | $1,029,900 | $1,409,710 |
| 2021 | $19,753 | $2,400,270 | $1,017,000 | $1,383,270 |
| 2020 | $19,534 | $2,373,790 | $1,001,780 | $1,372,010 |
| 2019 | $19,193 | $2,332,820 | $979,500 | $1,353,320 |
| 2018 | $18,511 | $2,251,140 | $0 | $0 |
| 2017 | $17,747 | $2,160,330 | $0 | $0 |
| 2016 | $17,587 | $2,140,740 | $0 | $0 |
| 2015 | $17,823 | $2,168,270 | $0 | $0 |
| 2014 | $17,593 | $2,139,980 | $0 | $0 |
Property History
| Date | Event | Price | Change | Sq Ft Price |
|---|---|---|---|---|
| 04/10/2025 04/10/25 | For Sale | $3,495,000 | -2.9% | $514 / Sq Ft |
| 03/06/2025 03/06/25 | For Sale | $3,600,000 | -- | $529 / Sq Ft |
Deed History
| Date | Type | Sale Price | Title Company |
|---|---|---|---|
| Warranty Deed | $2,404,450 | -- | |
| Warranty Deed | $825,000 | -- |
Mortgage History
| Date | Status | Loan Amount | Loan Type |
|---|---|---|---|
| Open | $1,500,000 | New Conventional | |
| Previous Owner | $1,950,000 | New Conventional |
About the Listing Agent

Robert Hryniewicki, Adam Rackliffe, Christopher Leary, and Micah Smith – HRLS Partners is a team of four full-time, dedicated, leading luxury real estate agents with 70+ years’ experience in the Washington, D.C., Capital Region. They have deep institutional and in-depth knowledge of all luxury listings and recent sales in D.C., Maryland, and Virginia, which they apply to benefit their clients. Their market expertise has resulted in over $2.42 Billion dollars in lifetime sales and over 1,100
HRLS's Other Listings
Source: Bright MLS
MLS Number: DCDC2194390
APN: 1606-0063
- 4414 Lowell St NW
- 3113 44th St NW
- 4532 Macomb St NW
- 4385 Embassy Park Dr NW
- 4452 Westover Place NW
- 4331 Embassy Park Dr NW
- 4501 Cathedral Ave NW
- 3205 Sutton Place NW Unit A
- 3300 Nebraska Ave NW
- 3285 Sutton Place NW Unit C
- 3275 Sutton Place NW Unit C
- 4519 Cathedral Ave NW
- 3030 44th St NW
- 4201 Cathedral Ave NW Unit 404W
- 4201 Cathedral Ave NW Unit 624W
- 4201 Cathedral Ave NW Unit 801E
- 4201 Cathedral Ave NW Unit 602E
- 4201 Cathedral Ave NW Unit T8E
- 4201 Cathedral Ave NW Unit 1014
- 4201 Cathedral Ave NW Unit 512W
