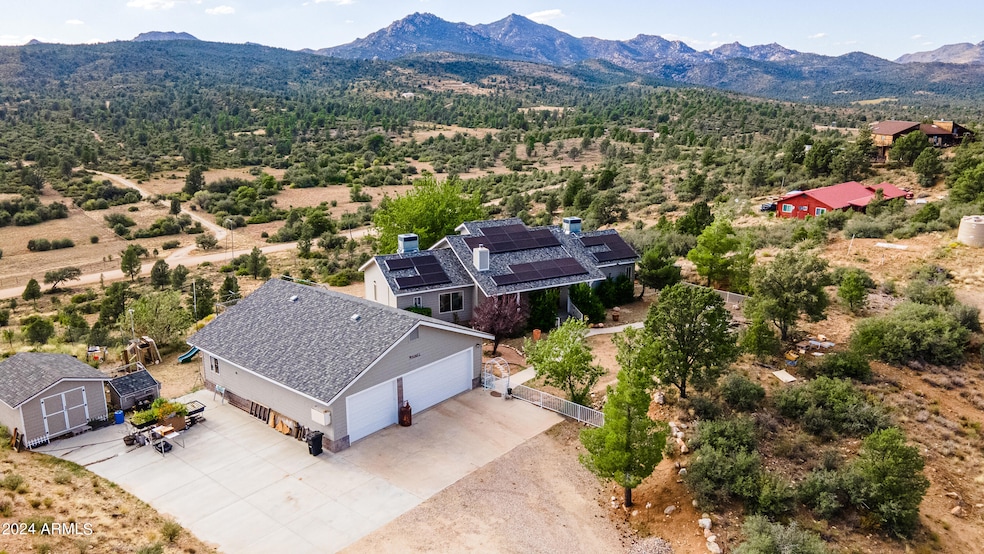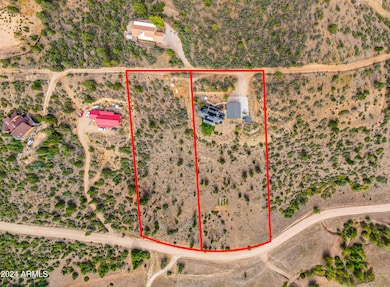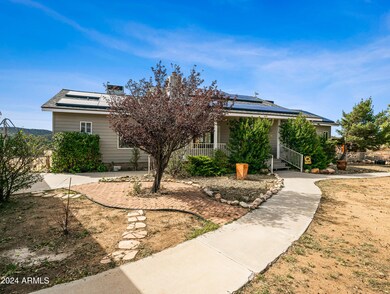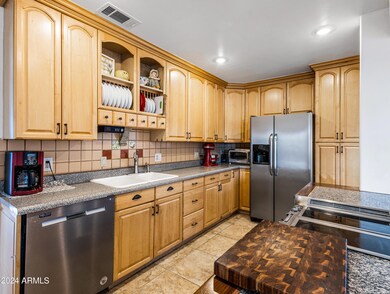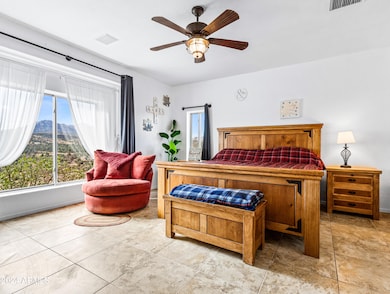
17550 S Thunder Ridge Dr Peeples Valley, AZ 86332
Peeples Valley NeighborhoodHighlights
- Horses Allowed On Property
- Vaulted Ceiling
- No HOA
- Mountain View
- 1 Fireplace
- Double Pane Windows
About This Home
As of April 2025GORGEOUS, RUSTIC HOME on 4.8 ACRES w/ STUNNING, PANORAMIC VIEWS! It's a slice of paradise! NO HOA! New Tesla solar system will be paid off in full at close of escrow offering consistent monthly savings. 39 x 39 detached garage is a standout feature! This home combines country, mountain charm with modern amenities. The tongue & groove ceiling, wood burning fireplace and rough sawn wood beam make a statement as you enter the great room. The french doors & windows off the dining area provide fantastic natural light & picturesque views of the landscape. What a lovely spot to enjoy morning coffee and dinner at dusk. You'll feel like you're living on vacation! Open Kitchen w/ abundant cabinets. ** CLICK 'MORE INFO' for additional important information. ** Split floor plan boasts an oversized owner's suite, secondary bedrooms w/ Jack & Jill bathroom & a much desired powder room for guests. Finished loft offers additional flex space, as does the separate room in garage. Storage galore! 3,000 gallon water storage is already plumbed for a 2nd tank and conveys. Chicken coop, raised garden beds convey. You'll be all set to launch your mini farming op! Agents, see back notes for full list of items which convey / don't convey. This home is truly turnkey and ready to go. Peeples Valley boasts blue skies, fresh mountain air and 4 mild seasons. Close to Prescott, Wickenburg and Phoenix. Agents live in area. ** Check out the video in slide 2 of the PHOTOS TAB. **
Home Details
Home Type
- Single Family
Est. Annual Taxes
- $2,377
Year Built
- Built in 1997
Lot Details
- 4.8 Acre Lot
- Wrought Iron Fence
- Partially Fenced Property
- Artificial Turf
Parking
- 10 Open Parking Spaces
- 3 Car Garage
- Garage ceiling height seven feet or more
Home Design
- Wood Frame Construction
- Composition Roof
Interior Spaces
- 1,582 Sq Ft Home
- 1-Story Property
- Vaulted Ceiling
- Ceiling Fan
- 1 Fireplace
- Double Pane Windows
- Mountain Views
Kitchen
- Kitchen Island
- Laminate Countertops
Flooring
- Carpet
- Tile
Bedrooms and Bathrooms
- 3 Bedrooms
- 2.5 Bathrooms
- Dual Vanity Sinks in Primary Bathroom
Schools
- Out Of Maricopa Cnty Elementary And Middle School
- Wickenburg High School
Utilities
- Cooling System Updated in 2021
- Mini Split Air Conditioners
- Heating Available
Additional Features
- Playground
- Horses Allowed On Property
Community Details
- No Home Owners Association
- Association fees include no fees
- Built by Custom Home
- Pinon Estates Unit 2 Subdivision
Listing and Financial Details
- Tax Lot 101
- Assessor Parcel Number 202-09-055
Map
Home Values in the Area
Average Home Value in this Area
Property History
| Date | Event | Price | Change | Sq Ft Price |
|---|---|---|---|---|
| 04/22/2025 04/22/25 | Sold | $560,000 | -4.3% | $354 / Sq Ft |
| 02/24/2025 02/24/25 | Price Changed | $585,000 | -5.6% | $370 / Sq Ft |
| 01/10/2025 01/10/25 | Price Changed | $620,000 | -0.8% | $392 / Sq Ft |
| 11/30/2024 11/30/24 | Price Changed | $625,000 | -2.0% | $395 / Sq Ft |
| 09/24/2024 09/24/24 | Off Market | $638,000 | -- | -- |
| 09/24/2024 09/24/24 | For Sale | $638,000 | 0.0% | $403 / Sq Ft |
| 09/23/2024 09/23/24 | For Sale | $638,000 | +86.0% | $403 / Sq Ft |
| 04/13/2020 04/13/20 | Sold | $343,000 | -2.0% | $217 / Sq Ft |
| 02/25/2020 02/25/20 | Pending | -- | -- | -- |
| 01/10/2020 01/10/20 | For Sale | $350,000 | +2.0% | $221 / Sq Ft |
| 12/16/2019 12/16/19 | Off Market | $343,000 | -- | -- |
| 11/02/2019 11/02/19 | For Sale | $350,000 | +75.0% | $221 / Sq Ft |
| 12/31/2014 12/31/14 | Sold | $200,000 | -11.1% | $126 / Sq Ft |
| 11/07/2014 11/07/14 | Pending | -- | -- | -- |
| 09/18/2014 09/18/14 | For Sale | $225,000 | -- | $142 / Sq Ft |
Tax History
| Year | Tax Paid | Tax Assessment Tax Assessment Total Assessment is a certain percentage of the fair market value that is determined by local assessors to be the total taxable value of land and additions on the property. | Land | Improvement |
|---|---|---|---|---|
| 2024 | $2,377 | $39,436 | -- | -- |
| 2023 | $2,377 | $31,503 | $4,145 | $27,358 |
| 2022 | $2,211 | $26,930 | $4,318 | $22,612 |
| 2021 | $2,060 | $23,124 | $3,871 | $19,253 |
| 2020 | $2,082 | $0 | $0 | $0 |
| 2019 | $1,724 | $0 | $0 | $0 |
| 2018 | $1,619 | $0 | $0 | $0 |
| 2017 | $1,543 | $0 | $0 | $0 |
| 2016 | $1,469 | $0 | $0 | $0 |
| 2015 | $1,516 | $0 | $0 | $0 |
| 2014 | -- | $0 | $0 | $0 |
Mortgage History
| Date | Status | Loan Amount | Loan Type |
|---|---|---|---|
| Open | $308,700 | New Conventional | |
| Previous Owner | $182,500 | FHA | |
| Previous Owner | $134,400 | New Conventional | |
| Previous Owner | $45,000 | Credit Line Revolving | |
| Previous Owner | $380,000 | Stand Alone Refi Refinance Of Original Loan | |
| Previous Owner | $42,645 | Credit Line Revolving | |
| Previous Owner | $210,000 | Unknown | |
| Previous Owner | $184,800 | New Conventional | |
| Previous Owner | $35,900 | Seller Take Back |
Deed History
| Date | Type | Sale Price | Title Company |
|---|---|---|---|
| Warranty Deed | $343,000 | Yavapai Title | |
| Warranty Deed | $200,000 | Empire West Title | |
| Special Warranty Deed | $168,000 | Lawyers Title Of Arizona | |
| Trustee Deed | $306,000 | Security Title Agency | |
| Interfamily Deed Transfer | -- | Capital Title Agency Inc | |
| Warranty Deed | $184,800 | Transnation Title Ins Co | |
| Joint Tenancy Deed | $39,900 | Yavapai Coconino Title Agenc |
Similar Homes in the area
Source: Arizona Regional Multiple Listing Service (ARMLS)
MLS Number: 6761342
APN: 202-09-055
- 17581 S Pinon Ln
- 17369 S Rocky Boy Way
- 17798 Tawny Ln
- 01 Blue Sky Drive -- Unit A
- 02 Blue Sky Drive -- Unit B
- 17415 S Rocky Boy Way
- 17415 S Rocky Boy Way Unit 68
- 03 Blue Sky Drive -- Unit C
- 17424 S Juniper Dr
- 17424 S Juniper Dr Unit 61
- 17926 S Pinon Ln
- 17926 S Pinon Ln Unit M5
- 16776 W Trap Rd
- 16776 W Trap Rd Unit 8
- 17872 S Pinon Ln
- 17872 S Pinon Ln Unit M3
- 04 Blue Sky Drive -- Unit D
- 18205 S John Fry Ave
- 18207 S Tawny Ln Unit 149
- 00XX Big Sky Drive -- Unit 1B
