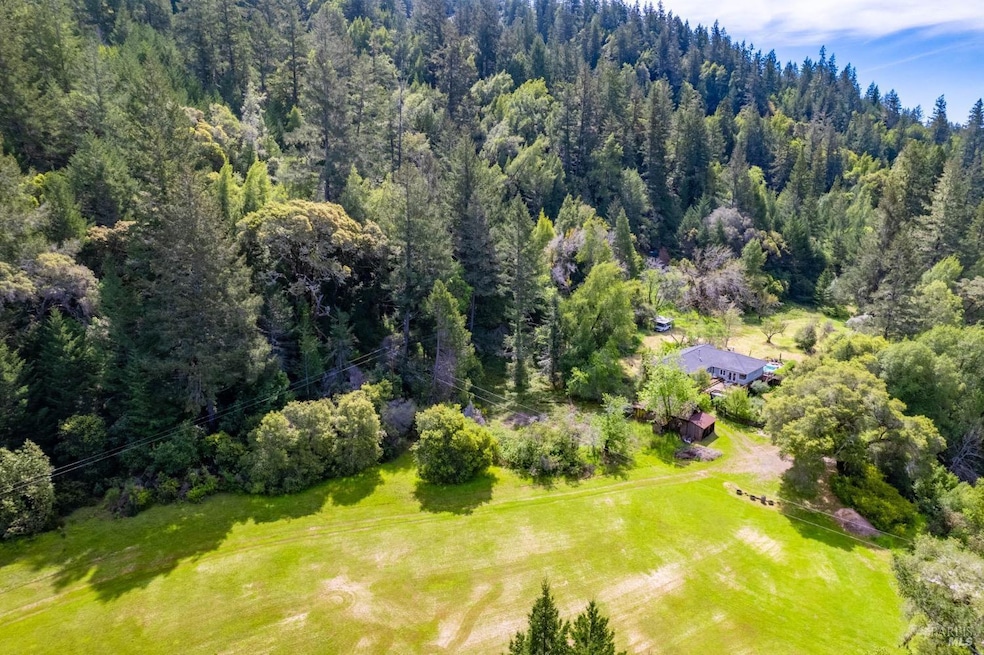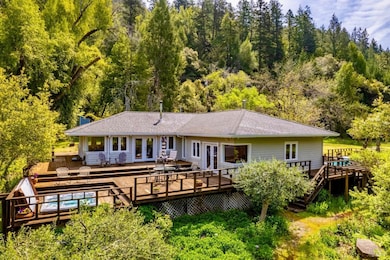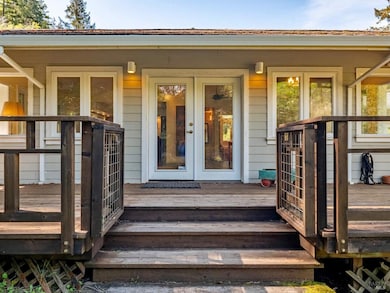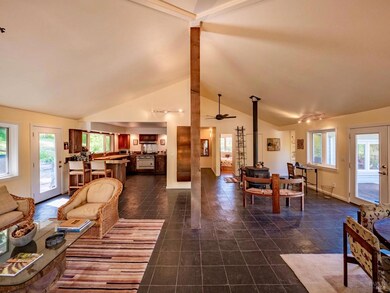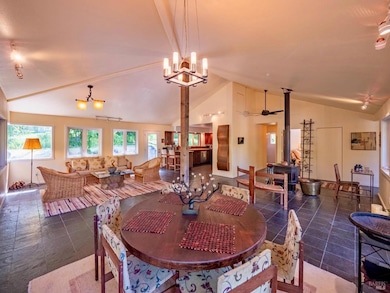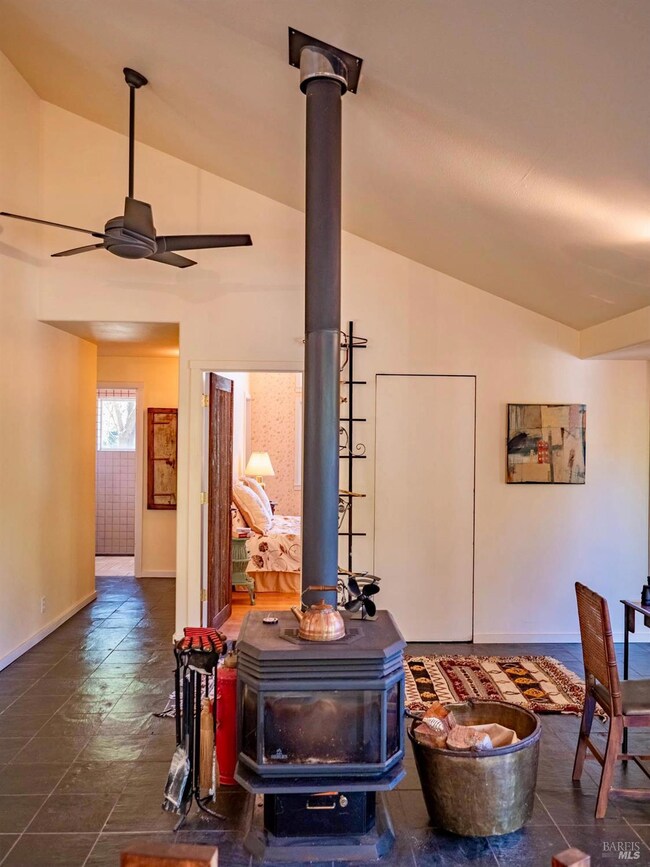
Estimated payment $10,177/month
Highlights
- River Access
- Pool and Spa
- 150 Acre Lot
- Barn
- River View
- Fireplace in Primary Bedroom
About This Home
Escape to tranquil Indian Creek Ranch. Located just five minutes from Philo, in beautiful Anderson Valley this ranch offers creekside frontage, easy access, and fertile land rimmed by forest. The remodeled home gracefully preserves elements from the past while integrating contemporary style & amenities. The open layout boasts distinctive character like Frank Lloyd Wright windowed corners, antique accents, and a kitchen with limestone and butcher block counters. The great room is brightened by natural light, soaring cathedral ceilings & is warmed by a wood stove. The primary suite also features a cozy wood stove, a built-in bookcase/door & an indulgent step-down tub. The expansive wrap-around deck soaks in the surrounding beauty, perfect for morning coffee or hosting gatherings. Exercise in the swim spa or relax in the soothing hot tub while surrounded by the serenity of nature. Hike the ranch forests and find your summer swimming hole. Whether you envision cultivating vineyard, orchards, gardens, or raising animals the expansive meadows & barn await your dreams. Timber Production Zoning promotes sustainable forestry and reduced property taxes. Current owners aquired stewardship from the pioneering Brown Family. The ranch reflects an enduring respect for its heritage.
Home Details
Home Type
- Single Family
Est. Annual Taxes
- $1,908
Lot Details
- 150 Acre Lot
- Home fronts a stream
- Landscaped
- Private Lot
- Secluded Lot
- Sprinkler System
- Low Maintenance Yard
- Garden
- Property is zoned TPZ
Property Views
- River
- Woods
- Pasture
- Mountain
- Hills
- Forest
- Valley
Home Design
- Ranch Property
- Updated or Remodeled
- Concrete Foundation
- Composition Roof
Interior Spaces
- 2,000 Sq Ft Home
- 1-Story Property
- Cathedral Ceiling
- Ceiling Fan
- Skylights
- Wood Burning Stove
- Wood Burning Fireplace
- Great Room
- Living Room with Fireplace
- 2 Fireplaces
- Living Room with Attached Deck
- Dining Room
- Den
- Storage Room
Kitchen
- Free-Standing Gas Range
- Range Hood
- Microwave
- Dishwasher
- Butcher Block Countertops
Flooring
- Wood
- Tile
- Slate Flooring
Bedrooms and Bathrooms
- 2 Bedrooms
- Fireplace in Primary Bedroom
- Walk-In Closet
- Jack-and-Jill Bathroom
- Bathroom on Main Level
- 2 Full Bathrooms
- Tile Bathroom Countertop
- Separate Shower
Laundry
- Laundry closet
- Stacked Washer and Dryer
Home Security
- Carbon Monoxide Detectors
- Fire and Smoke Detector
- Front Gate
Parking
- 10 Car Detached Garage
- 2 Carport Spaces
- Auto Driveway Gate
- Gravel Driveway
- Uncovered Parking
Pool
- Pool and Spa
- Pool Cover
Utilities
- Power Generator
- Propane
- Well
- Tankless Water Heater
- Septic System
- Internet Available
Additional Features
- River Access
- Barn
Listing and Financial Details
- Assessor Parcel Number 046-530-16-00
Map
Home Values in the Area
Average Home Value in this Area
Tax History
| Year | Tax Paid | Tax Assessment Tax Assessment Total Assessment is a certain percentage of the fair market value that is determined by local assessors to be the total taxable value of land and additions on the property. | Land | Improvement |
|---|---|---|---|---|
| 2023 | $1,908 | $157,847 | $84,174 | $73,673 |
| 2022 | $1,940 | $155,014 | $82,785 | $72,229 |
| 2021 | $1,672 | $152,124 | $81,329 | $70,795 |
| 2020 | $1,730 | $150,583 | $80,496 | $70,087 |
| 2019 | $1,699 | $147,487 | $78,774 | $68,713 |
| 2018 | $1,655 | $144,447 | $77,081 | $67,366 |
| 2017 | $1,640 | $141,752 | $75,706 | $66,046 |
| 2016 | $1,628 | $139,050 | $74,299 | $64,751 |
| 2015 | $1,553 | $135,474 | $71,695 | $63,779 |
| 2014 | $1,556 | $134,167 | $71,637 | $62,530 |
Property History
| Date | Event | Price | Change | Sq Ft Price |
|---|---|---|---|---|
| 03/10/2025 03/10/25 | For Sale | $1,795,000 | -- | $898 / Sq Ft |
Deed History
| Date | Type | Sale Price | Title Company |
|---|---|---|---|
| Interfamily Deed Transfer | -- | Multiple | |
| Interfamily Deed Transfer | -- | Multiple | |
| Interfamily Deed Transfer | -- | -- |
Mortgage History
| Date | Status | Loan Amount | Loan Type |
|---|---|---|---|
| Open | $178,000 | New Conventional | |
| Closed | $190,000 | New Conventional | |
| Closed | $200,000 | Unknown | |
| Closed | $200,000 | Credit Line Revolving |
Similar Home in Philo, CA
Source: Bay Area Real Estate Information Services (BAREIS)
MLS Number: 325017826
APN: 046-520-06-00
- 18051 Ray's Rd
- 8330 Highway 128
- 18501 van Zandt Resort Rd
- 10580 Anderson Valley Way
- 4700 Monte Bloyd Rd
- 6200 Lazy Springs Rd
- 12801 Big Meadow Rd
- 10951 Big Meadow Rd
- 9655 Peachland Rd
- 16121 Deer Meadows Rd
- 19500 Mountain View Rd
- 13341 Airport Rd
- 13400 Ornbaun Rd
- 21555 Panorama Way
- 27700 Nash Mill Rd
- 18560 Mountain View Rd
- 400 Holmes Ranch Rd
- 2300 Guntly Rd
- 8555 Signal Ridge Rd
- 2151 Guntly Rd
