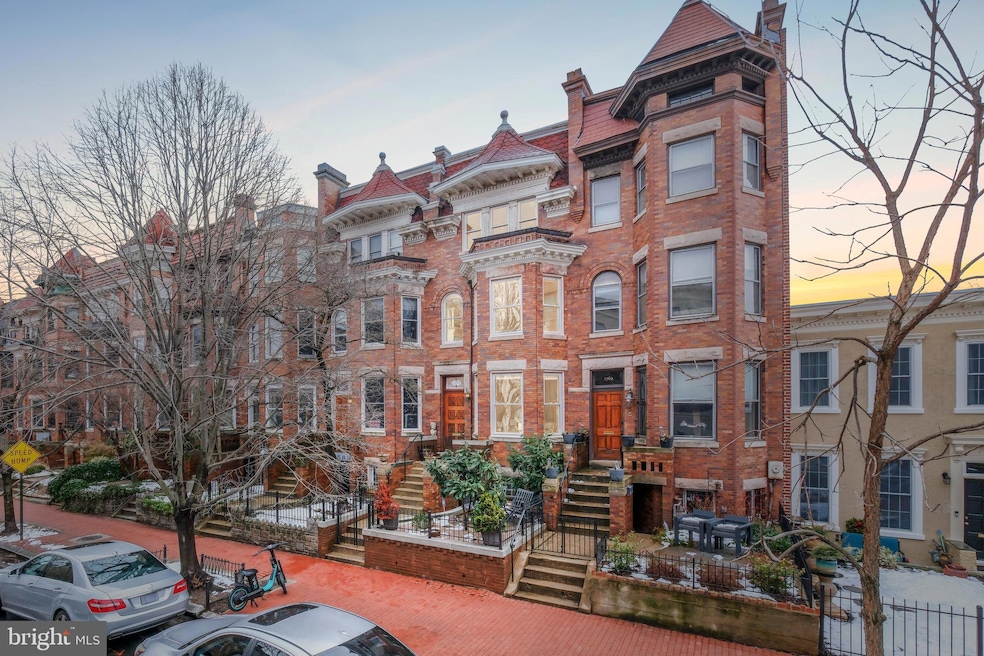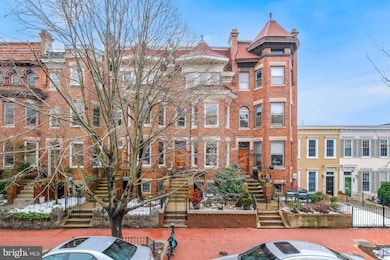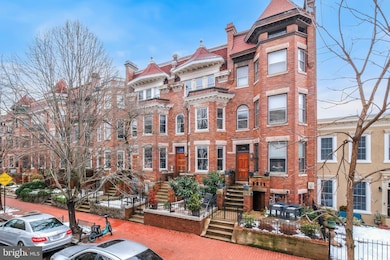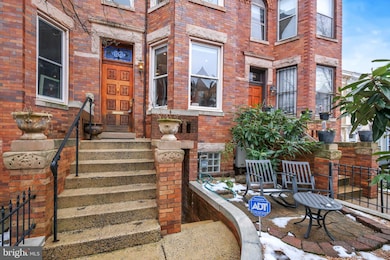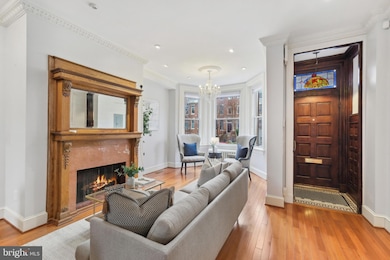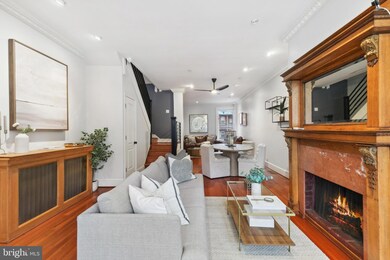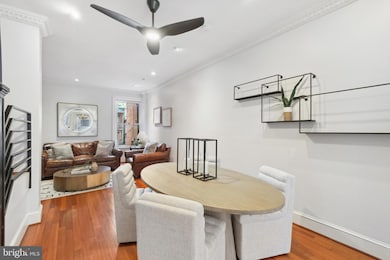
1760 T St NW Washington, DC 20009
Dupont Circle NeighborhoodEstimated payment $13,036/month
Highlights
- Second Kitchen
- Rooftop Deck
- Panoramic View
- Marie Reed Elementary School Rated A-
- Gourmet Kitchen
- 3-minute walk to T Street Park
About This Home
97/100 Walk Score! Welcome to 1760 T St NW, a breathtaking four-story Victorian home in the heart of Dupont Circle. This beautifully updated residence blends timeless charm with modern upgrades and features five spacious bedrooms, three full bathrooms, and a half bath. Rich hardwood floors and newer windows enhance the home’s classic elegance while maximizing natural light.
The bright, stylish kitchen boasts ample storage, stainless steel appliances, a pantry, and a convenient back staircase leading to additional storage, secure parking, and a lower-level apartment. This fully finished space with a brand-new kitchen, living area, laundry, and full bath offers the perfect setup for rental income or a private guest suite.
The main level is designed for both comfort and entertaining. It features a powder room and a welcoming living and dining area with a refreshed fireplace (redone in 2022). Upstairs, the guest floor offers three generously sized bedrooms and a large laundry room for ultimate convenience.
The top-floor private primary suite is a true retreat. It features custom Elfa shelving in the walk-in closets, a unique laundry chute, and a beautifully updated ensuite bath. From here, step out onto the recently renovated roof deck, which offers breathtaking city views and a perfect vantage point for July 4th fireworks—a rare and unforgettable feature in the heart of D.C. Other standout features include a charming back staircase, a new HVAC system, a fully wired security system, and an open car garage with a roll bar.
Situated just steps from Dupont Circle, Adams Morgan, and U Street, this home places you in the center of D.C.’s most vibrant neighborhoods. Enjoy top-rated restaurants, shopping, fitness centers, parks, and museums right outside your door. With easy Metro access and major commuter routes nearby, city living has never been more convenient.
This one-of-a-kind home offers the best of historic charm, modern luxury, and an unbeatable location—schedule your private tour today!
Townhouse Details
Home Type
- Townhome
Est. Annual Taxes
- $16,110
Year Built
- Built in 1906
Parking
- 2 Car Attached Garage
- Rear-Facing Garage
- Off-Street Parking
- Secure Parking
Property Views
- Panoramic
- City
Home Design
- Victorian Architecture
- Brick Exterior Construction
- Shingle Roof
Interior Spaces
- Property has 4 Levels
- 1 Fireplace
- Window Treatments
- Wood Flooring
Kitchen
- Gourmet Kitchen
- Second Kitchen
- Breakfast Area or Nook
- Stove
- Ice Maker
- Dishwasher
- Upgraded Countertops
- Disposal
Bedrooms and Bathrooms
- Walk-in Shower
Laundry
- Laundry on lower level
- Dryer
- Washer
Finished Basement
- Heated Basement
- Connecting Stairway
- Garage Access
- Front and Rear Basement Entry
Schools
- Marie Reed Elementary School
- Columbia Heights Education Campus Middle School
- Wilson Senior High School
Utilities
- Central Air
- Radiator
- Natural Gas Water Heater
Additional Features
- Rooftop Deck
- 1,627 Sq Ft Lot
Listing and Financial Details
- Tax Lot 840
- Assessor Parcel Number 0152//0840
Community Details
Overview
- No Home Owners Association
- Dupont Subdivision
Pet Policy
- Pets Allowed
Map
Home Values in the Area
Average Home Value in this Area
Tax History
| Year | Tax Paid | Tax Assessment Tax Assessment Total Assessment is a certain percentage of the fair market value that is determined by local assessors to be the total taxable value of land and additions on the property. | Land | Improvement |
|---|---|---|---|---|
| 2024 | $16,110 | $1,982,300 | $750,500 | $1,231,800 |
| 2023 | $16,015 | $1,968,100 | $749,540 | $1,218,560 |
| 2022 | $16,105 | $1,973,360 | $734,430 | $1,238,930 |
| 2021 | $16,050 | $1,964,600 | $727,160 | $1,237,440 |
| 2020 | $15,696 | $1,922,320 | $711,150 | $1,211,170 |
| 2019 | $14,801 | $1,875,250 | $700,860 | $1,174,390 |
| 2018 | $13,468 | $1,657,870 | $0 | $0 |
| 2017 | $10,480 | $1,585,950 | $0 | $0 |
| 2016 | $9,533 | $1,502,460 | $0 | $0 |
| 2015 | $8,669 | $1,402,130 | $0 | $0 |
| 2014 | $7,891 | $998,540 | $0 | $0 |
Property History
| Date | Event | Price | Change | Sq Ft Price |
|---|---|---|---|---|
| 04/22/2025 04/22/25 | Price Changed | $2,095,000 | -6.3% | $672 / Sq Ft |
| 04/07/2025 04/07/25 | For Sale | $2,235,000 | 0.0% | $717 / Sq Ft |
| 03/05/2025 03/05/25 | Off Market | $2,235,000 | -- | -- |
| 02/19/2025 02/19/25 | For Sale | $2,235,000 | +55.5% | $717 / Sq Ft |
| 03/29/2013 03/29/13 | Sold | $1,437,500 | -3.5% | $389 / Sq Ft |
| 03/12/2013 03/12/13 | Pending | -- | -- | -- |
| 02/28/2013 02/28/13 | For Sale | $1,489,000 | -- | $402 / Sq Ft |
Deed History
| Date | Type | Sale Price | Title Company |
|---|---|---|---|
| Special Warranty Deed | $1,925,000 | Kvs Title Llc | |
| Warranty Deed | $1,437,500 | -- | |
| Quit Claim Deed | -- | -- |
Mortgage History
| Date | Status | Loan Amount | Loan Type |
|---|---|---|---|
| Open | $1,300,000 | New Conventional | |
| Closed | $1,300,000 | New Conventional | |
| Closed | $1,540,000 | Commercial | |
| Previous Owner | $1,000,000 | Commercial | |
| Previous Owner | $132,300 | Commercial |
Similar Homes in Washington, DC
Source: Bright MLS
MLS Number: DCDC2185146
APN: 0152-0840
- 1772 T St NW
- 1760 T St NW
- 1769 T St NW
- 1771 T St NW
- 1731 S St NW Unit 11
- 1741 S St NW
- 1755 18th St NW
- 1750 S St NW Unit 1
- 1832 Swann St NW Unit D
- 1827 S St NW Unit 1
- 1821 T St NW
- 1729 T St NW Unit 4
- 1918 18th St NW Unit 42
- 1833 S St NW Unit 20
- 1740 18th St NW Unit T-4
- 1728 New Hampshire Ave NW Unit B-1
- 1825 T St NW Unit 104
- 1819 19th St NW Unit 2
- 1837 19th St NW Unit 3
