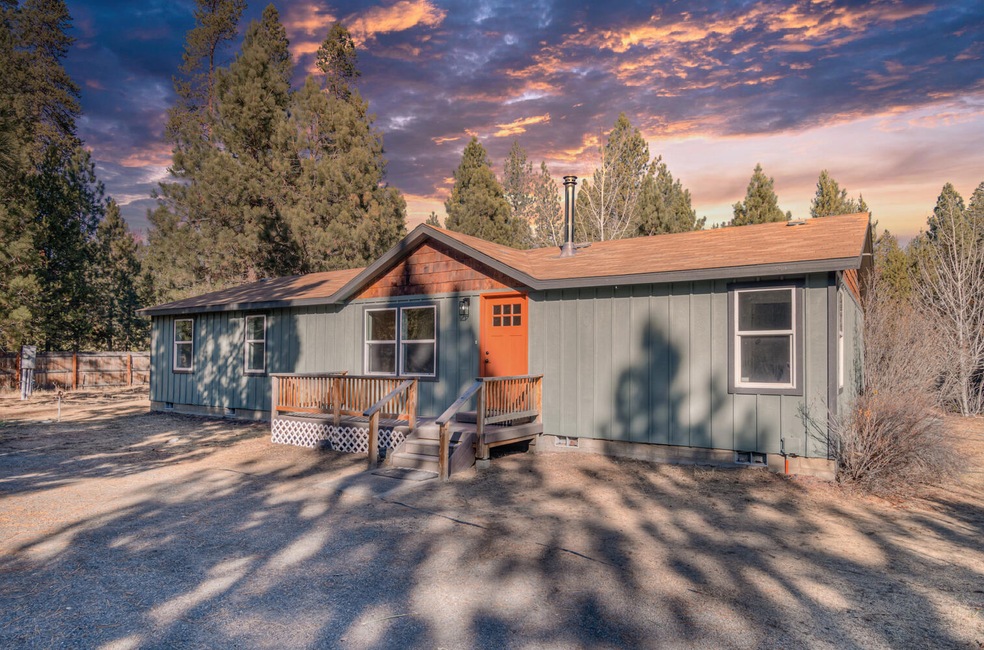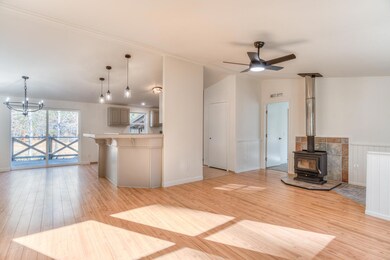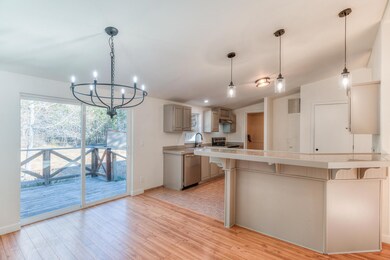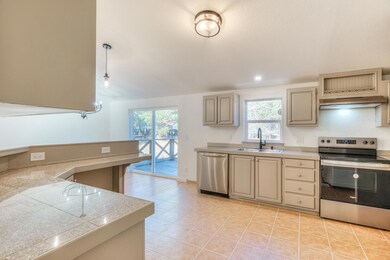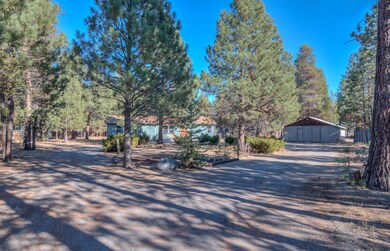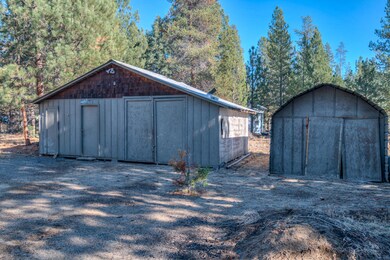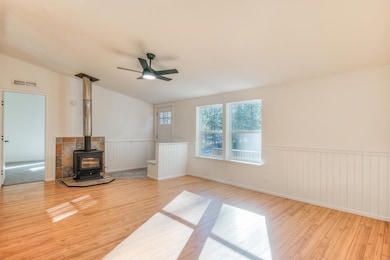
17623 Cosset Loop La Pine, OR 97739
Highlights
- Deck
- Wooded Lot
- Ranch Style House
- Forest View
- Vaulted Ceiling
- Engineered Wood Flooring
About This Home
As of February 2025Nestled on a spacious 1.02-acre, fully fenced, wooded lot, this updated manufactured home offers a serene retreat with ample privacy. Step into an open layout with vaulted ceilings, bringing in natural light and a sense of spaciousness. Freshly painted inside and out, with updates throughout, this home is move-in ready. Enjoy cooking with stainless steel appliances in a kitchen that's both functional and stylish. The large covered rear patio is perfect for relaxing or entertaining, surrounded by the beauty of nature. Multiple storage sheds provide plenty of room for tools, toys, or hobbies. A long circular driveway ensures easy access and parking. Quiet, peaceful, and close to outdoor recreation, this property is a true gem in Newberry Estates!
Property Details
Home Type
- Mobile/Manufactured
Est. Annual Taxes
- $1,950
Year Built
- Built in 2000
Lot Details
- 1.02 Acre Lot
- No Common Walls
- Level Lot
- Wooded Lot
Parking
- Driveway
Home Design
- Ranch Style House
- Block Foundation
- Composition Roof
- Modular or Manufactured Materials
Interior Spaces
- 1,512 Sq Ft Home
- Vaulted Ceiling
- Vinyl Clad Windows
- Living Room
- Forest Views
- Fire and Smoke Detector
- Laundry Room
Kitchen
- Oven
- Dishwasher
- Granite Countertops
- Tile Countertops
Flooring
- Engineered Wood
- Carpet
- Tile
- Vinyl
Bedrooms and Bathrooms
- 4 Bedrooms
- 2 Full Bathrooms
Outdoor Features
- Deck
- Separate Outdoor Workshop
- Shed
- Storage Shed
Schools
- Rosland Elementary School
- Lapine Middle School
- Lapine Sr High School
Mobile Home
- Manufactured Home With Land
Utilities
- No Cooling
- Forced Air Heating System
- Heating System Uses Wood
- Well
- Private Sewer
Community Details
- No Home Owners Association
- Newberry Estates Subdivision
- The community has rules related to covenants, conditions, and restrictions
Listing and Financial Details
- Assessor Parcel Number 149063
Map
Home Values in the Area
Average Home Value in this Area
Property History
| Date | Event | Price | Change | Sq Ft Price |
|---|---|---|---|---|
| 02/05/2025 02/05/25 | Sold | $349,000 | 0.0% | $231 / Sq Ft |
| 12/31/2024 12/31/24 | Pending | -- | -- | -- |
| 12/28/2024 12/28/24 | Price Changed | $349,000 | -2.8% | $231 / Sq Ft |
| 11/08/2024 11/08/24 | For Sale | $359,000 | -- | $237 / Sq Ft |
Similar Homes in La Pine, OR
Source: Southern Oregon MLS
MLS Number: 220192471
- 17522 Holgate Ct
- 17515 Holgate Ct
- 52628 Ammon Rd
- 17540 Sutter St
- 17575 Sutter St
- 52332 Ammon Rd
- 52436 Westley Loop
- 17675 Teil Ct
- 52663 Drafter Rd
- 52630 Railroad St
- 52576 Skidgel Rd
- 0 Skidgel Rd Unit 220152152
- 16760 Pine Place
- 52995 Riverview Dr
- 16762 Sandy Ct
- 16768 Sandy Ct
- 52875 Timber Lane Loop
- 53010 Bridge Dr
- 52837 Bridge Dr
- 51915 Swiss
