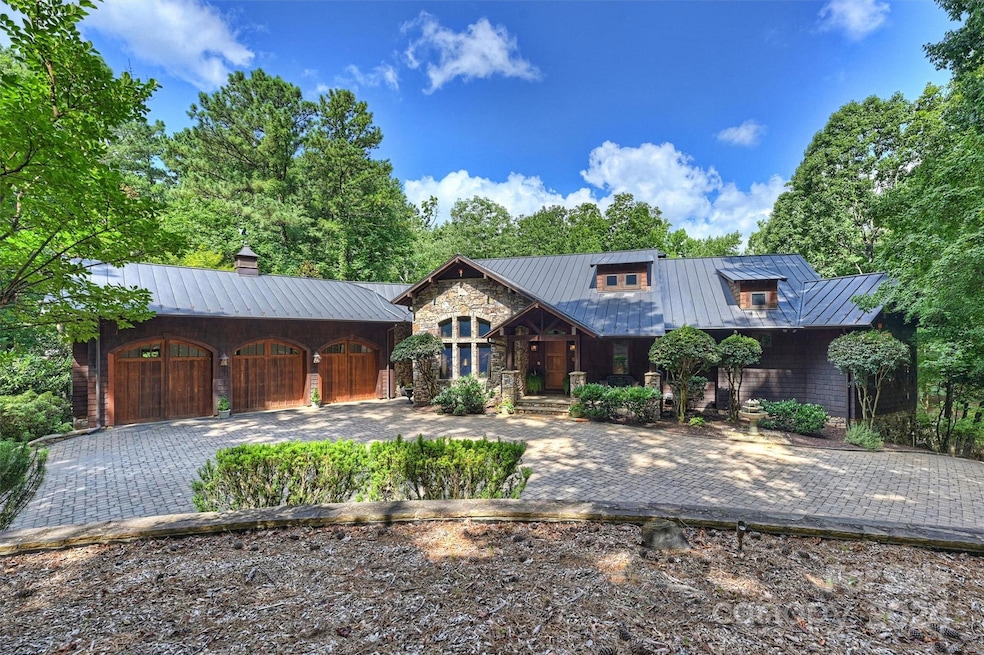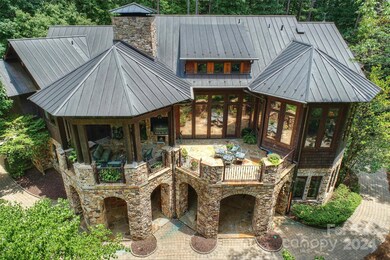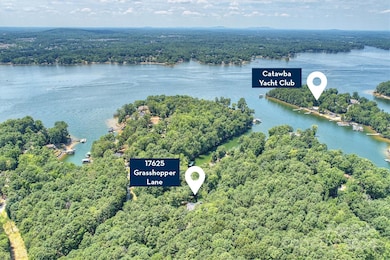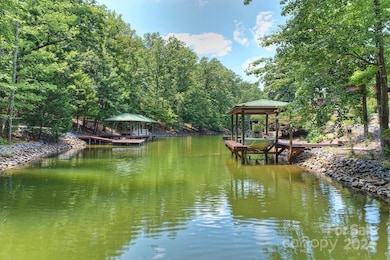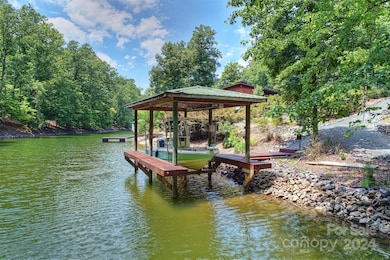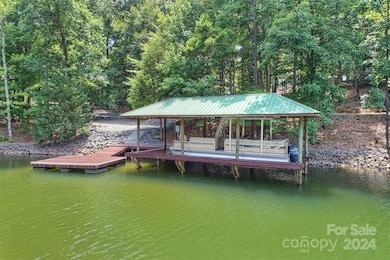
17625 Grasshopper Ln Charlotte, NC 28278
The Palisades NeighborhoodHighlights
- Boathouse
- Boat or Launch Ramp
- Waterfront
- Palisades Park Elementary School Rated A-
- Boat Lift
- Open Floorplan
About This Home
As of April 2025This beautiful Craftsman style home is situated on one of the most private & serene settings with 1.072 linear ft. of waterfront shoreline fully established w/ rip rap. The home is surrounded by 6+ acres of land which is subject to a conservation easement. The exterior of the home features a copper roof, copper gutters, casement windows & door exteriors clad w/ copper. The thoughtfully designed interior is a showplace w/ vaulted ceilings, exposed beams, wide plank heart pine floors, custom chandeliers, 2 gas fireplaces, 2 wood burning fireplaces, & custom built cabinetry throughout. Bouvet solid brass & iron hardware used on all doors. Great room opens to a beautiful partially covered terrace also accessible from the primary suite. Primary suite has vaulted ceiling, marble surround gas fireplace, primary bath & 2 large walk in closets with custom cabinetry. Exercise room & tremendous storage area are on lower level. Also has family rm. w/ wet bar & 2 beds & 2 baths.
Last Agent to Sell the Property
Cottingham Chalk Brokerage Email: elfinch@cchrealtors.com License #114262

Home Details
Home Type
- Single Family
Est. Annual Taxes
- $15,453
Year Built
- Built in 2000
Lot Details
- Waterfront
- Private Lot
- Property is zoned N1-C, MX3
Parking
- 5 Car Garage
- Electric Vehicle Home Charger
- Garage Door Opener
Home Design
- Post and Beam
- Arts and Crafts Architecture
- Slab Foundation
- Wood Siding
- Stone Siding
Interior Spaces
- 1-Story Property
- Open Floorplan
- Sound System
- Wired For Data
- Built-In Features
- Bar Fridge
- Wood Burning Fireplace
- Gas Fireplace
- Propane Fireplace
- Mud Room
- Entrance Foyer
- Family Room with Fireplace
- Great Room with Fireplace
- Water Views
- Permanent Attic Stairs
- Home Security System
- Laundry Room
Kitchen
- Indoor Grill
- Gas Cooktop
- Range Hood
- Warming Drawer
- Microwave
- Dishwasher
- Kitchen Island
- Disposal
Flooring
- Wood
- Radiant Floor
- Concrete
- Tile
Bedrooms and Bathrooms
- 3 Bedrooms | 1 Main Level Bedroom
- Fireplace in Primary Bedroom
- Walk-In Closet
Basement
- Walk-Out Basement
- Interior and Exterior Basement Entry
- Basement Storage
- Natural lighting in basement
Outdoor Features
- Boat Lift
- Boat or Launch Ramp
- Boathouse
- Balcony
- Covered patio or porch
- Outdoor Gas Grill
Schools
- Palisades Park Elementary School
- Southwest Middle School
- Palisades High School
Utilities
- Multiple cooling system units
- Forced Air Heating and Cooling System
- Humidity Control
- Heating System Uses Propane
- Power Generator
- Propane
- Tankless Water Heater
- Septic Tank
- Fiber Optics Available
- Cable TV Available
Community Details
- Lake Wylie Subdivision
Listing and Financial Details
- Assessor Parcel Number 217-191-65
Map
Home Values in the Area
Average Home Value in this Area
Property History
| Date | Event | Price | Change | Sq Ft Price |
|---|---|---|---|---|
| 04/11/2025 04/11/25 | Sold | $2,250,000 | 0.0% | $416 / Sq Ft |
| 02/19/2025 02/19/25 | Pending | -- | -- | -- |
| 09/06/2024 09/06/24 | Price Changed | $2,250,000 | -21.7% | $416 / Sq Ft |
| 07/10/2024 07/10/24 | For Sale | $2,875,000 | -- | $531 / Sq Ft |
Tax History
| Year | Tax Paid | Tax Assessment Tax Assessment Total Assessment is a certain percentage of the fair market value that is determined by local assessors to be the total taxable value of land and additions on the property. | Land | Improvement |
|---|---|---|---|---|
| 2023 | $15,453 | $2,239,900 | $1,326,600 | $913,300 |
Mortgage History
| Date | Status | Loan Amount | Loan Type |
|---|---|---|---|
| Open | $1,162,500 | New Conventional | |
| Closed | $750,000 | Seller Take Back | |
| Closed | $1,162,500 | New Conventional | |
| Previous Owner | $700,000 | Adjustable Rate Mortgage/ARM | |
| Previous Owner | $700,000 | Adjustable Rate Mortgage/ARM | |
| Previous Owner | $700,000 | New Conventional | |
| Previous Owner | $700,000 | Unknown | |
| Previous Owner | $250,000 | Credit Line Revolving | |
| Previous Owner | $500,000 | Unknown |
Deed History
| Date | Type | Sale Price | Title Company |
|---|---|---|---|
| Warranty Deed | $2,250,000 | None Listed On Document | |
| Warranty Deed | $2,250,000 | None Listed On Document | |
| Special Warranty Deed | -- | None Listed On Document | |
| Deed | $14,500 | None Listed On Document |
Similar Homes in Charlotte, NC
Source: Canopy MLS (Canopy Realtor® Association)
MLS Number: 4157785
APN: 217-191-65
- 15633 Aviary Orchard Way
- 16812 Lookout Landing Ln
- 16617 Cozy Cove Rd
- 16532 Flintrock Falls Ln
- 18035 Pawleys Plantation Ln
- 19419 Youngblood Rd W
- 16515 Governors Club Ct
- 19407 Youngblood Rd W
- 19407 Youngblood Rd W
- 19407 Youngblood Rd W
- 19407 Youngblood Rd W
- 19407 Youngblood Rd W
- 19407 Youngblood Rd W
- 19407 Youngblood Rd W
- 19407 Youngblood Rd W
- 19407 Youngblood Rd W
- 19407 Youngblood Rd W
- 19329 Youngblood Road W (Lot 4)
- 16636 Flintrock Falls Ln
- 17712 Yarwill Ct
