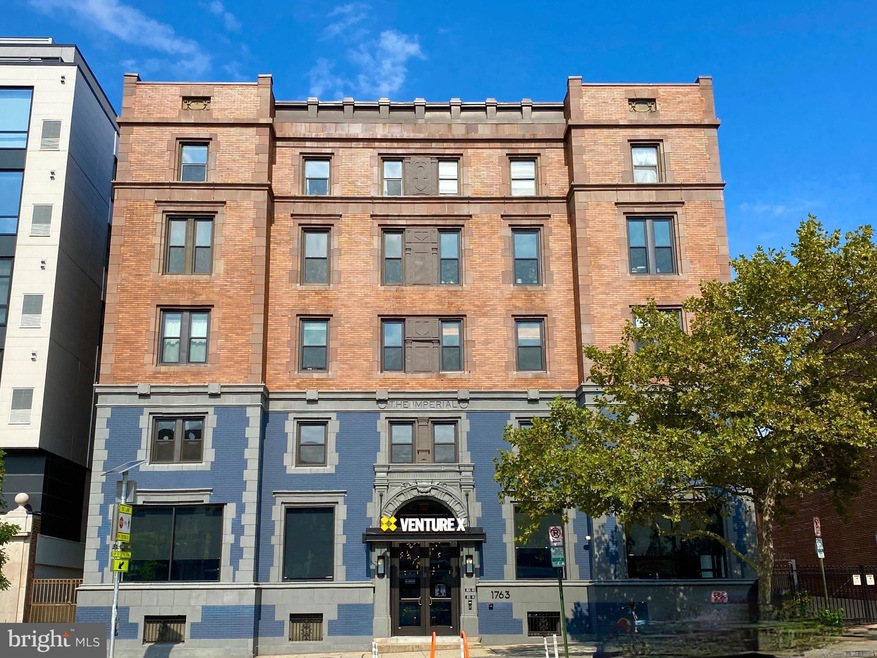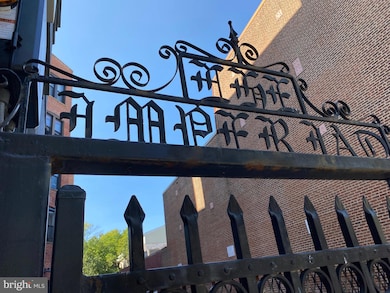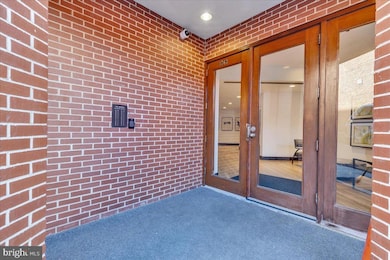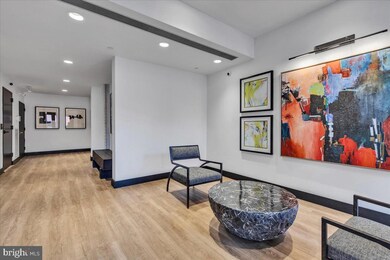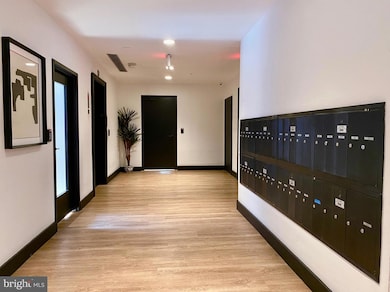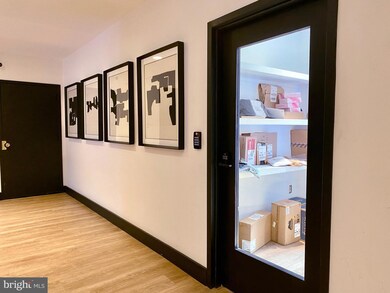
1763 Columbia Rd NW Unit 503 Washington, DC 20009
Adams Morgan NeighborhoodHighlights
- No Units Above
- Victorian Architecture
- Double Pane Windows
- Traditional Floor Plan
- 1 Elevator
- 1-minute walk to Unity Park
About This Home
As of March 2025New price! Enjoy the charm of this fabulously fun location in the heart of Adams Morgan. Located in the iconic Imperial mixed-use building, this lease-friendly one-bedroom condo is surrounded by convenient shops, food, and services and has a 99 Walk Score. AdMo is famous for its diverse turn-of-the-century architecture, artistic vibe, and, most notably, its restaurant scene.
This one-bedroom condo has 9-foot ceilings, a recently cleaned and inspected wood-burning fireplace, a new HVAC system, new stone kitchen counters, recent flooring, and a spacious bedroom. Living on the top floor ensures no one lives above.
The Imperial is a mixed-use building. The residential lobby, which serves 36 units, is located on the right side of the building through the iron gate entrance. The lobby has a secure, dedicated package room where residents can leisurely collect their parcels. Common areas are meticulously maintained.
The Adams Morgan Farmers Market soon returns on Saturdays in front of the Line Hotel across the street, where events are held throughout the year.
Schedule a tour of Venture-X Adams Morgan’s beautifully designed commercial space and creative co-working areas. Residents receive 20 percent discounts. Note that the building's mixed-use nature requires a cash purchase or special financing with 20% down.
Property Details
Home Type
- Condominium
Est. Annual Taxes
- $2,986
Year Built
- Built in 1905 | Remodeled in 1988
Lot Details
- No Units Above
- West Facing Home
HOA Fees
- $262 Monthly HOA Fees
Parking
- On-Street Parking
Home Design
- Victorian Architecture
- Flat Roof Shape
- Brick Exterior Construction
Interior Spaces
- 587 Sq Ft Home
- Property has 1 Level
- Traditional Floor Plan
- Ceiling height of 9 feet or more
- Screen For Fireplace
- Fireplace Mantel
- Brick Fireplace
- Double Pane Windows
- Window Treatments
- Combination Dining and Living Room
Kitchen
- Electric Oven or Range
- Dishwasher
- Disposal
Flooring
- Ceramic Tile
- Luxury Vinyl Plank Tile
Bedrooms and Bathrooms
- 1 Main Level Bedroom
- 1 Full Bathroom
Laundry
- Laundry in unit
- Front Loading Dryer
- Washer
Home Security
- Security Gate
- Intercom
- Exterior Cameras
Accessible Home Design
- Accessible Elevator Installed
Utilities
- Central Air
- Heat Pump System
- 100 Amp Service
- Electric Water Heater
- Cable TV Available
Listing and Financial Details
- Tax Lot 2081
- Assessor Parcel Number 2580//2081
Community Details
Overview
- Association fees include common area maintenance, exterior building maintenance, water, sewer, trash, snow removal, security gate, insurance, reserve funds, management
- 37 Units
- Mid-Rise Condominium
- The Imperial Condominium Condos
- The Imperial Community
- Adams Morgan Subdivision
- Property Manager
Amenities
- 1 Elevator
Pet Policy
- Limit on the number of pets
- Pet Size Limit
Security
- Carbon Monoxide Detectors
- Fire and Smoke Detector
Map
Home Values in the Area
Average Home Value in this Area
Property History
| Date | Event | Price | Change | Sq Ft Price |
|---|---|---|---|---|
| 03/24/2025 03/24/25 | Sold | $282,000 | -2.8% | $480 / Sq Ft |
| 03/12/2025 03/12/25 | Pending | -- | -- | -- |
| 03/02/2025 03/02/25 | Price Changed | $290,000 | -4.9% | $494 / Sq Ft |
| 01/11/2025 01/11/25 | Price Changed | $305,000 | 0.0% | $520 / Sq Ft |
| 01/11/2025 01/11/25 | For Sale | $305,000 | +1.7% | $520 / Sq Ft |
| 12/26/2024 12/26/24 | Off Market | $300,000 | -- | -- |
| 12/12/2024 12/12/24 | Price Changed | $300,000 | -4.8% | $511 / Sq Ft |
| 11/21/2024 11/21/24 | Price Changed | $315,000 | -3.1% | $537 / Sq Ft |
| 10/24/2024 10/24/24 | For Sale | $325,000 | -- | $554 / Sq Ft |
Tax History
| Year | Tax Paid | Tax Assessment Tax Assessment Total Assessment is a certain percentage of the fair market value that is determined by local assessors to be the total taxable value of land and additions on the property. | Land | Improvement |
|---|---|---|---|---|
| 2024 | $2,986 | $366,420 | $109,930 | $256,490 |
| 2023 | $2,732 | $336,120 | $100,840 | $235,280 |
| 2022 | $2,670 | $327,830 | $98,350 | $229,480 |
| 2021 | $2,754 | $337,270 | $101,180 | $236,090 |
| 2020 | $2,874 | $338,110 | $101,430 | $236,680 |
| 2019 | $3,146 | $370,170 | $111,050 | $259,120 |
| 2018 | $2,874 | $338,100 | $0 | $0 |
| 2017 | $2,525 | $297,030 | $0 | $0 |
| 2016 | $2,481 | $291,910 | $0 | $0 |
| 2015 | $2,308 | $271,470 | $0 | $0 |
| 2014 | -- | $271,490 | $0 | $0 |
Mortgage History
| Date | Status | Loan Amount | Loan Type |
|---|---|---|---|
| Previous Owner | $210,000 | New Conventional |
Deed History
| Date | Type | Sale Price | Title Company |
|---|---|---|---|
| Deed | $282,000 | Kvs Title | |
| Deed | $262,500 | -- |
Similar Homes in Washington, DC
Source: Bright MLS
MLS Number: DCDC2166042
APN: 2580-2081
- 1763 Columbia Rd NW Unit 510
- 1748 Lanier Place NW Unit 2
- 1744 Lanier Place NW Unit 3
- 1744 Lanier Place NW Unit 1
- 1746 Lanier Place NW Unit 2
- 2514 Ontario Rd NW
- 1794 Lanier Place NW Unit 308
- 1791 Lanier Place NW Unit 2
- 2517 Ontario Rd NW Unit 6
- 2517 Ontario Rd NW Unit PH08
- 2517 Ontario Rd NW Unit PH07
- 2517 Ontario Rd NW Unit 1
- 2517 Ontario Rd NW Unit 3
- 2517 Ontario Rd NW Unit 4
- 1793 Lanier Place NW Unit 5
- 1736 Columbia Rd NW Unit 102
- 2713 Ontario Rd NW Unit 1
- 1721 Euclid St NW
- 1808 Ontario Place NW Unit 2
- 1717 Euclid St NW Unit 1
