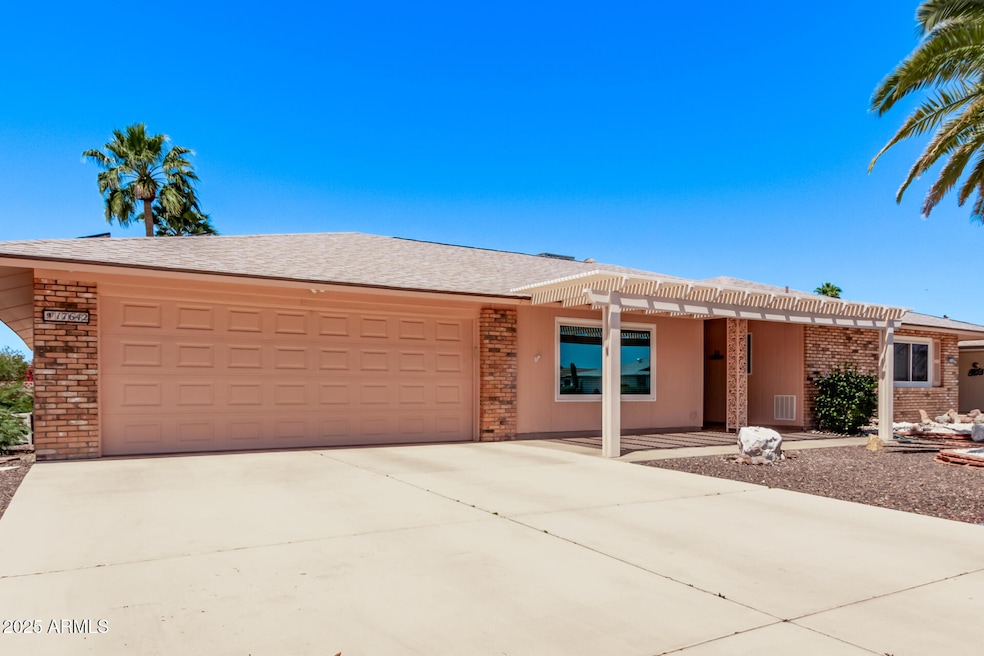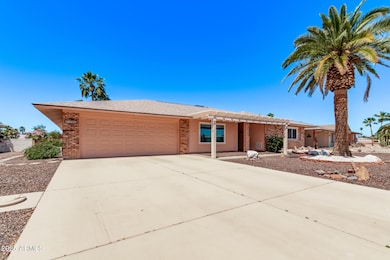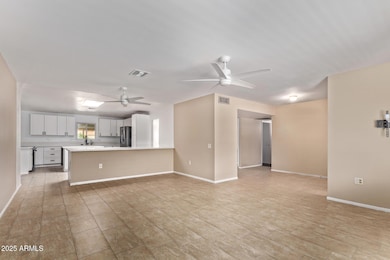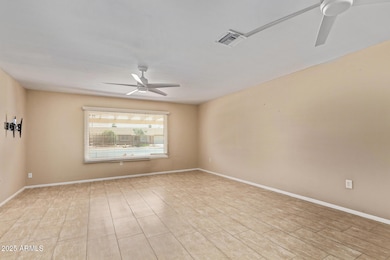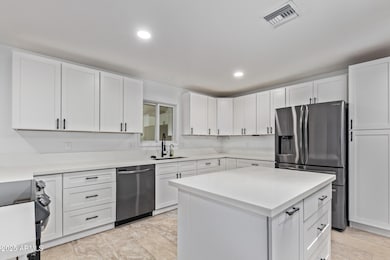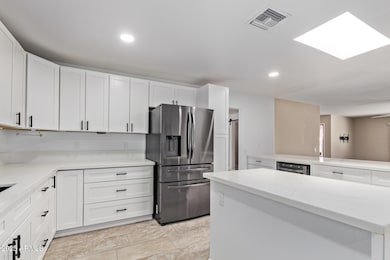
17642 N Whispering Oaks Dr Sun City West, AZ 85375
Estimated payment $2,379/month
Highlights
- Concierge
- Fitness Center
- Solar Power System
- Golf Course Community
- Transportation Service
- Clubhouse
About This Home
Step into style and comfort with this beautifully updated Cranbrook model, offering 3 bedrooms, 3 bathrooms, a den, spacious hobby room, and 2,262 sq. ft. of thoughtfully designed living space. Nestled on an expansive nearly 10,000 sq. ft. lot, this home features a private, fenced backyard with easy-care desert landscaping—ideal for low-maintenance outdoor living. Enjoy peace of mind with a long list of big-ticket upgrades, including a newer roof, windows, A/C unit, hot water heater, water softener, added insulation, and solar to help keep energy costs in check. Inside, you'll find a light and bright open floor plan enhanced by tile flooring throughout, tall baseboards, skylights, and updated ceiling fans—all creating a fresh, airy ambiance. The gourmet kitchen is a chef's dream showcasing soft-close cabinetry, sleek quartz countertops, a large center island, and brand-new appliances, including an induction stove with built-in air fryer and dehydrator. Each bathroom has been tastefully remodeled with modern vanities, stylish lighting, and updated countertops. The primary suite features a luxurious walk-in tiled shower that feels like a spa retreat. Step outside to unwind under the covered back patio, or enjoy your morning coffee on the charming, pergola-covered front porch. All of this is just a short stroll from recreation centers, golf courses, shopping, and more offering the perfect blend of comfort, convenience, and lifestyle.
Open House Schedule
-
Saturday, April 26, 202510:00 am to 2:00 pm4/26/2025 10:00:00 AM +00:004/26/2025 2:00:00 PM +00:00Add to Calendar
Home Details
Home Type
- Single Family
Est. Annual Taxes
- $1,239
Year Built
- Built in 1979
Lot Details
- 9,834 Sq Ft Lot
- Block Wall Fence
- Front and Back Yard Sprinklers
- Sprinklers on Timer
HOA Fees
- $48 Monthly HOA Fees
Parking
- 2 Car Garage
Home Design
- Brick Exterior Construction
- Composition Roof
- Block Exterior
Interior Spaces
- 2,262 Sq Ft Home
- 1-Story Property
- Ceiling Fan
- Skylights
- Double Pane Windows
- Tile Flooring
Kitchen
- Kitchen Updated in 2023
- Built-In Microwave
- Kitchen Island
Bedrooms and Bathrooms
- 3 Bedrooms
- Bathroom Updated in 2023
- 3 Bathrooms
Eco-Friendly Details
- Solar Power System
Schools
- Adult Elementary And Middle School
- Adult High School
Utilities
- Cooling System Updated in 2023
- Cooling Available
- Heating Available
- High Speed Internet
- Cable TV Available
Listing and Financial Details
- Tax Lot 356
- Assessor Parcel Number 232-07-356
Community Details
Overview
- Association fees include no fees
- Built by Del Webb
- Sun City West Unit 9 Subdivision, H7651 Floorplan
Amenities
- Concierge
- Transportation Service
- Clubhouse
- Theater or Screening Room
- Recreation Room
Recreation
- Golf Course Community
- Tennis Courts
- Fitness Center
- Heated Community Pool
- Community Spa
- Bike Trail
Map
Home Values in the Area
Average Home Value in this Area
Tax History
| Year | Tax Paid | Tax Assessment Tax Assessment Total Assessment is a certain percentage of the fair market value that is determined by local assessors to be the total taxable value of land and additions on the property. | Land | Improvement |
|---|---|---|---|---|
| 2025 | $1,239 | $18,232 | -- | -- |
| 2024 | $1,196 | $17,364 | -- | -- |
| 2023 | $1,196 | $26,750 | $5,350 | $21,400 |
| 2022 | $1,120 | $21,470 | $4,290 | $17,180 |
| 2021 | $1,167 | $19,500 | $3,900 | $15,600 |
| 2020 | $1,138 | $18,180 | $3,630 | $14,550 |
| 2019 | $1,115 | $15,930 | $3,180 | $12,750 |
| 2018 | $1,073 | $14,780 | $2,950 | $11,830 |
| 2017 | $1,033 | $13,830 | $2,760 | $11,070 |
| 2016 | $606 | $12,870 | $2,570 | $10,300 |
| 2015 | $949 | $11,770 | $2,350 | $9,420 |
Property History
| Date | Event | Price | Change | Sq Ft Price |
|---|---|---|---|---|
| 04/25/2025 04/25/25 | Pending | -- | -- | -- |
| 04/21/2025 04/21/25 | For Sale | $399,900 | +125.9% | $177 / Sq Ft |
| 05/02/2017 05/02/17 | Sold | $177,000 | -4.3% | $95 / Sq Ft |
| 04/14/2017 04/14/17 | Pending | -- | -- | -- |
| 03/06/2017 03/06/17 | Price Changed | $184,900 | -2.6% | $99 / Sq Ft |
| 10/07/2016 10/07/16 | Price Changed | $189,900 | -5.1% | $102 / Sq Ft |
| 09/14/2016 09/14/16 | For Sale | $200,000 | -- | $108 / Sq Ft |
Deed History
| Date | Type | Sale Price | Title Company |
|---|---|---|---|
| Quit Claim Deed | -- | Pioneer Title Services | |
| Warranty Deed | $177,000 | Professional Title Agency Ll | |
| Interfamily Deed Transfer | -- | None Available | |
| Warranty Deed | $175,000 | Westland Title Agency Of Az | |
| Interfamily Deed Transfer | -- | -- |
Mortgage History
| Date | Status | Loan Amount | Loan Type |
|---|---|---|---|
| Open | $240,000 | New Conventional | |
| Previous Owner | $170,000 | Credit Line Revolving | |
| Previous Owner | $80,000 | New Conventional | |
| Previous Owner | $89,000 | Unknown | |
| Previous Owner | $140,000 | Purchase Money Mortgage | |
| Previous Owner | $50,000 | Credit Line Revolving |
Similar Homes in Sun City West, AZ
Source: Arizona Regional Multiple Listing Service (ARMLS)
MLS Number: 6855780
APN: 232-07-356
- 17618 N 131st Dr
- 13019 W Rampart Dr
- 13038 W Butterfield Dr
- 17831 N 130th Ave
- 12910 W Rampart Dr
- 18027 N 129th Dr Unit 9
- 13223 W Titan Dr Unit 8
- 17407 N 130th Dr
- 17406 N 130th Ave
- 17826 N Desert Glen Dr Unit 10
- 13034 W Wildwood Dr
- 13225 W Hyacinth Dr
- 18003 N 135th Dr Unit 8
- 17219 N 130th Ave
- 18029 N Desert Glen Dr Unit 11
- 18018 N 135th Ave
- 12646 W Butterfield Dr
- 12638 W Parkwood Dr
- 18407 N Opal Dr
- 13220 W Hyacinth Dr
