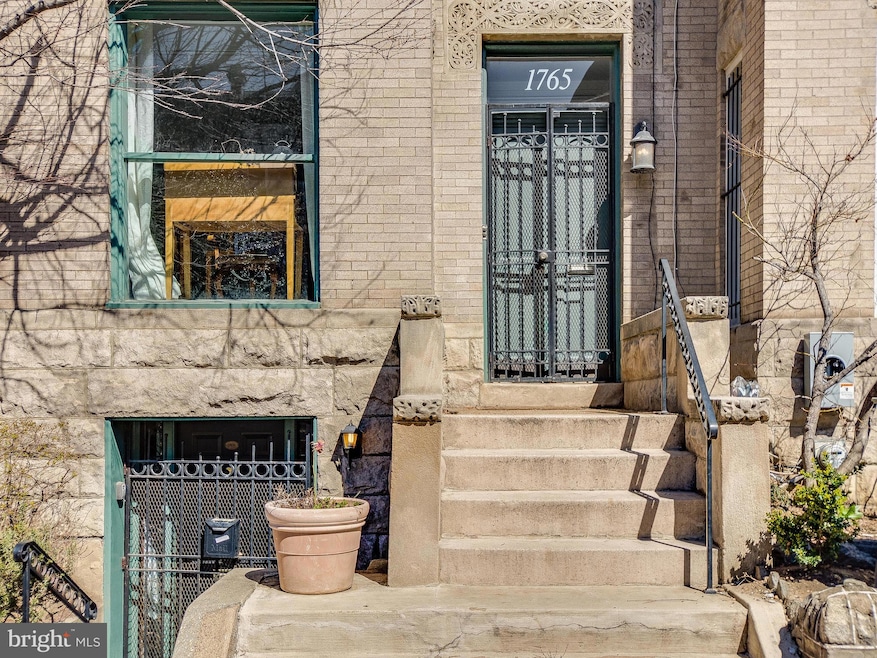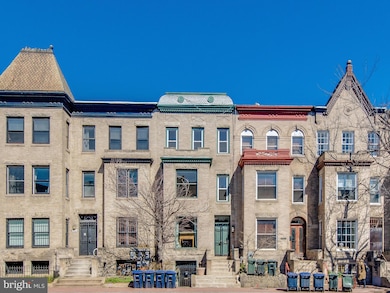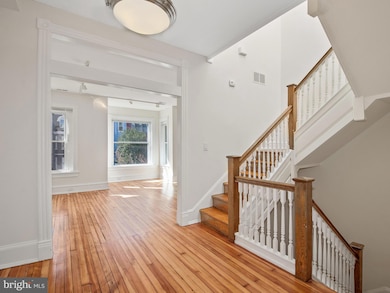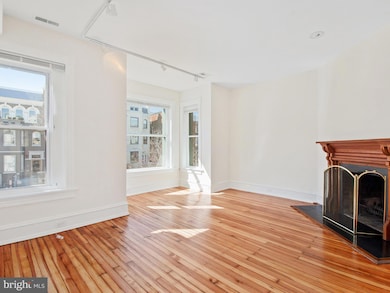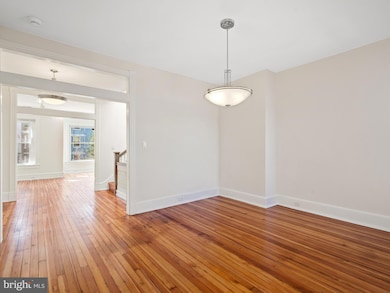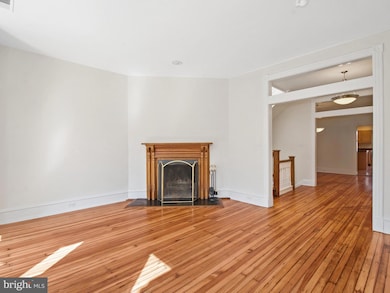1765 U St NW Washington, DC 20009
Adams Morgan NeighborhoodEstimated payment $13,038/month
Highlights
- Popular Property
- Wood Flooring
- Built-In Features
- Marie Reed Elementary School Rated A-
- Victorian Architecture
- 2-minute walk to Marie Reed Recreation Center
About This Home
Investors hunting for an address that practically markets itself will recognize the built-in demand at 1765 U Street NW—a classic Victorian just steps from the culinary and cultural pulse of 14th & U, Adams Morgan, and Dupont Circle. Tenants are lured by a ten-minute stroll to the Metro, a bus stop on the block (90, 96, X3), late-night eateries around the corner, and everyday conveniences like CVS and multiple gyms within a few hundred feet—making turnover a rarity and vacancy an afterthought.Inside, the building delivers the mix today’s renters ask for. The lower two-bedroom apartment greets residents with a sun-splashed living room, dramatic ceilings, a loft nook, and a working fireplace—plus roomy bedrooms, a full bath, and in-unit laundry. One floor up, a freshly painted one-bedroom flat exudes Victorian charm with hardwood floors, soaring ceilings, its own wood-burning hearth, and oversized living and sleeping areas. The crown jewel is the top-floor, two-bedroom residence: skylit ceilings reaching 11 feet, separate dining and family rooms, a gourmet stainless-steel kitchen with eat-in space, 1.5 baths, abundant storage, and a large private patio—all capped off with the rarity of included off-street parking.Common investor objections are already addressed. Parking? The premium space attached to the penthouse commands top dollar, while plentiful street parking and unrivaled transit keep the other units competitive. Noise from U Street? Bedrooms sit toward the rear of the structure, insulating occupants from nightlife buzz while preserving walk-to-everything appeal. Unit mix? Two spacious two-bedrooms anchor stable rent rolls, and the oversized one-bedroom captures solo professionals and couples alike, balancing income streams across demographics. Finally, each apartment’s in-unit washer/dryer and individual fireplaces mean fewer shared-system headaches and greater tenant satisfaction—translating to stronger, stickier cash flow.In short, 1765 U Street NW offers the location tenants crave, the features that keep them renewing, and the straightforward three-unit scale that lets investors sleep well at night while their asset works overtime.
Property Details
Home Type
- Multi-Family
Est. Annual Taxes
- $14,129
Year Built
- Built in 1900
Lot Details
- 1,156 Sq Ft Lot
Home Design
- Triplex
- Victorian Architecture
- Brick Exterior Construction
- Brick Foundation
Interior Spaces
- Built-In Features
- Wood Flooring
Kitchen
- Cooktop with Range Hood
- Microwave
- Dishwasher
- Disposal
Laundry
- Dryer
- Washer
Parking
- Off-Street Parking
- 1 Assigned Parking Space
Utilities
- 90% Forced Air Heating and Cooling System
- Natural Gas Water Heater
Community Details
- 3 Units
- 1 Vacant Unit
Listing and Financial Details
- Tax Lot 272
- Assessor Parcel Number 0150//0272
Map
Home Values in the Area
Average Home Value in this Area
Tax History
| Year | Tax Paid | Tax Assessment Tax Assessment Total Assessment is a certain percentage of the fair market value that is determined by local assessors to be the total taxable value of land and additions on the property. | Land | Improvement |
|---|---|---|---|---|
| 2024 | $14,129 | $1,662,190 | $646,250 | $1,015,940 |
| 2023 | $13,968 | $1,643,260 | $645,440 | $997,820 |
| 2022 | $13,845 | $1,628,820 | $634,640 | $994,180 |
| 2021 | $13,731 | $1,615,460 | $628,370 | $987,090 |
| 2020 | $13,372 | $1,573,140 | $612,540 | $960,600 |
| 2019 | $13,017 | $1,531,390 | $606,370 | $925,020 |
| 2018 | $12,716 | $1,496,010 | $0 | $0 |
| 2017 | $12,243 | $1,440,310 | $0 | $0 |
| 2016 | $11,608 | $1,365,690 | $0 | $0 |
| 2015 | $10,826 | $1,273,630 | $0 | $0 |
| 2014 | $9,443 | $1,110,980 | $0 | $0 |
Property History
| Date | Event | Price | Change | Sq Ft Price |
|---|---|---|---|---|
| 04/25/2025 04/25/25 | For Sale | $2,125,000 | 0.0% | $683 / Sq Ft |
| 05/26/2018 05/26/18 | Rented | $3,990 | 0.0% | -- |
| 05/25/2018 05/25/18 | Under Contract | -- | -- | -- |
| 05/02/2018 05/02/18 | Price Changed | $3,990 | -7.0% | $2 / Sq Ft |
| 03/29/2018 03/29/18 | For Rent | $4,290 | 0.0% | -- |
| 01/31/2018 01/31/18 | Sold | $1,625,000 | -3.6% | $665 / Sq Ft |
| 12/18/2017 12/18/17 | Pending | -- | -- | -- |
| 11/10/2017 11/10/17 | For Sale | $1,685,000 | -- | $690 / Sq Ft |
Deed History
| Date | Type | Sale Price | Title Company |
|---|---|---|---|
| Special Warranty Deed | $1,625,000 | Avenue Stlmnt Corporation | |
| Warranty Deed | $1,100,000 | -- | |
| Deed | $950,000 | -- | |
| Deed | $320,000 | -- |
Mortgage History
| Date | Status | Loan Amount | Loan Type |
|---|---|---|---|
| Previous Owner | $150,000 | Commercial | |
| Previous Owner | $999,999 | Commercial | |
| Previous Owner | $288,000 | Commercial |
Source: Bright MLS
MLS Number: DCDC2197262
APN: 0150-0272
- 1751 U St NW Unit 1
- 1718 U St NW Unit B
- 1812 Vernon St NW Unit 24
- 2004 17th St NW
- 2008 17th St NW
- 1702 Seaton St NW
- 1769 T St NW
- 1771 T St NW
- 1918 18th St NW Unit 42
- 1729 T St NW Unit 4
- 1802 Wyoming Ave NW
- 1772 T St NW
- 1840 California St NW Unit 8
- 1760 T St NW
- 1833 California St NW Unit 102
- 1840 Vernon St NW Unit 303
- 1821 T St NW
- 1775 Swann St NW Unit 202
- 1821 Wyoming Ave NW
- 1830 17th St NW Unit 505
