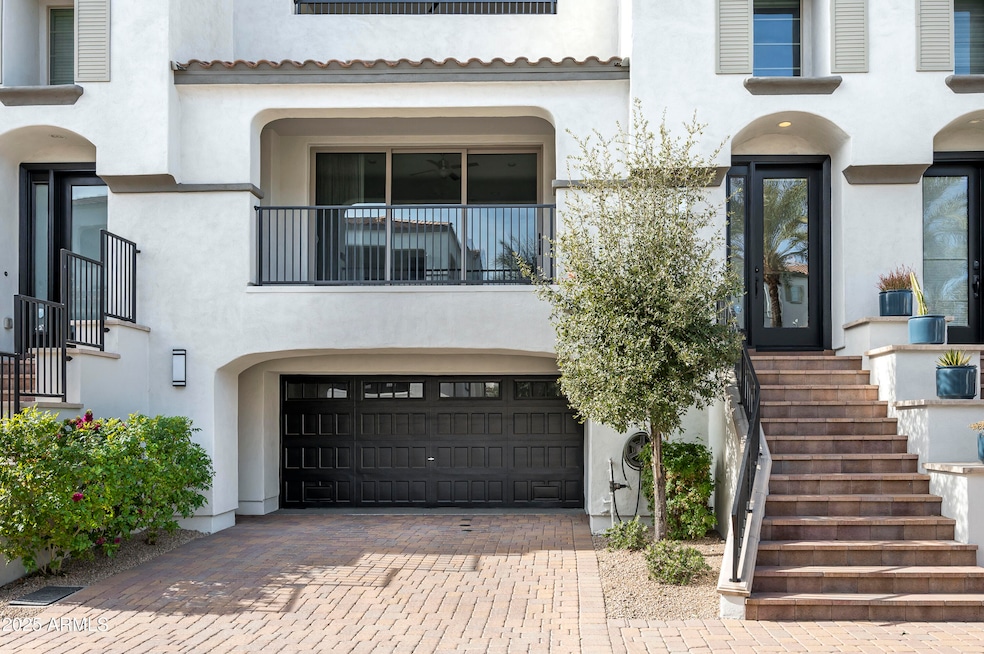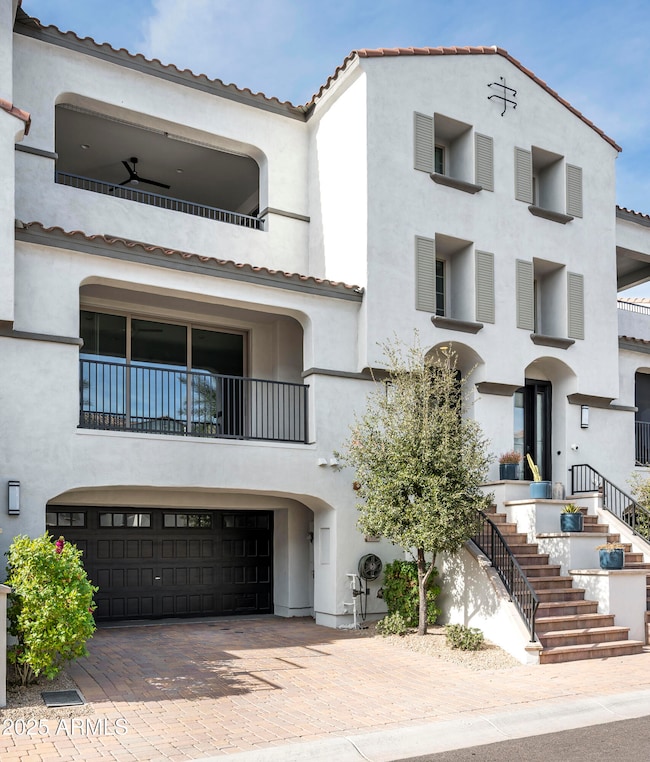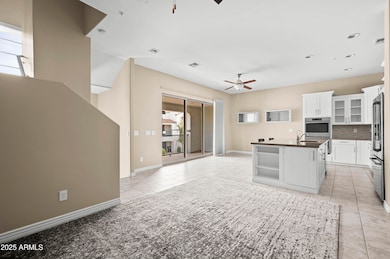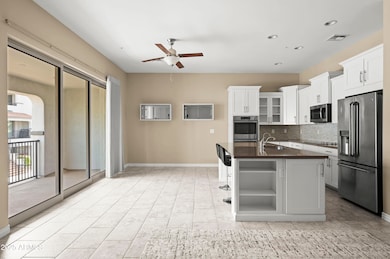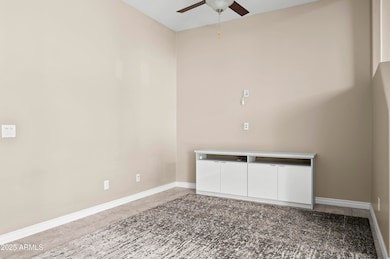
17680 N 77th Place Scottsdale, AZ 85255
Desert View NeighborhoodEstimated payment $5,152/month
Highlights
- Mountain View
- Spanish Architecture
- Private Yard
- Sonoran Sky Elementary School Rated A
- Granite Countertops
- Community Pool
About This Home
Welcome to the beautiful Princess Enclave, near premier shops/dining and within walking distance of the Fairmont Princess hotel and TPC Scottsdale! Exterior of all homes and walls throughout the community have been freshly painted. This four-bed upscale townhome offers spacious living, a desirable floor plan, three outdoor living spaces and new indoor/outdoor blinds throughout. The oversized primary suite encompasses the entire top level and includes a soaking tub, custom walk-in closet and private patio deck. On the main level you will find an open great room, full bath and two bedrooms - one with a built-in Murphy bed and shelves, creating an ideal office space. Elegant kitchen boasts white shaker cabinets with ample storage, custom display, shelved pantry and upgraded appliances. Lower level hosts a sizable laundry room, large storage area, full upgraded bath and a fourth bedroom that can be used as a guest suite, gym, play area or a creative bonus space. Garage includes storage racks, epoxy flooring and water filtration system. With rentals allowed, this luxury lock-and-leave home is perfect for seasonal buyers, investors and of course end-users to enjoy year-round in this prime North Scottsdale location!
Listing Agent
Silverleaf Realty Brokerage Email: slantz@silverleaf.com License #SA678594000
Townhouse Details
Home Type
- Townhome
Est. Annual Taxes
- $4,134
Year Built
- Built in 2014
Lot Details
- 1,800 Sq Ft Lot
- Desert faces the front of the property
- Block Wall Fence
- Private Yard
HOA Fees
- $258 Monthly HOA Fees
Parking
- 2 Car Garage
Home Design
- Spanish Architecture
- Wood Frame Construction
- Tile Roof
- Stucco
Interior Spaces
- 2,318 Sq Ft Home
- 3-Story Property
- Ceiling height of 9 feet or more
- Ceiling Fan
- Mountain Views
Kitchen
- Eat-In Kitchen
- Built-In Microwave
- Kitchen Island
- Granite Countertops
Flooring
- Carpet
- Tile
Bedrooms and Bathrooms
- 4 Bedrooms
- Primary Bathroom is a Full Bathroom
- 3 Bathrooms
- Dual Vanity Sinks in Primary Bathroom
- Bathtub With Separate Shower Stall
Outdoor Features
- Balcony
Schools
- Sonoran Sky Elementary School
- Desert Shadows Middle School
- Horizon High School
Utilities
- Cooling Available
- Heating Available
- Water Softener
- High Speed Internet
- Cable TV Available
Listing and Financial Details
- Tax Lot 10
- Assessor Parcel Number 215-08-706
Community Details
Overview
- Association fees include roof repair, ground maintenance, front yard maint, roof replacement, maintenance exterior
- Princess Townhomes Association, Phone Number (480) 355-1190
- Built by Ryland Homes
- Princess Townhomes Subdivision
Recreation
- Community Pool
Map
Home Values in the Area
Average Home Value in this Area
Tax History
| Year | Tax Paid | Tax Assessment Tax Assessment Total Assessment is a certain percentage of the fair market value that is determined by local assessors to be the total taxable value of land and additions on the property. | Land | Improvement |
|---|---|---|---|---|
| 2025 | $4,134 | $53,433 | -- | -- |
| 2024 | $4,066 | $50,888 | -- | -- |
| 2023 | $4,066 | $62,360 | $12,470 | $49,890 |
| 2022 | $3,998 | $55,700 | $11,140 | $44,560 |
| 2021 | $4,082 | $52,520 | $10,500 | $42,020 |
| 2020 | $3,951 | $47,360 | $9,470 | $37,890 |
| 2019 | $3,983 | $46,820 | $9,360 | $37,460 |
| 2018 | $3,858 | $44,660 | $8,930 | $35,730 |
| 2017 | $3,662 | $45,400 | $9,080 | $36,320 |
| 2016 | $3,615 | $45,320 | $9,060 | $36,260 |
| 2015 | $2,114 | $22,130 | $4,420 | $17,710 |
Property History
| Date | Event | Price | Change | Sq Ft Price |
|---|---|---|---|---|
| 04/02/2025 04/02/25 | Price Changed | $815,000 | -1.2% | $352 / Sq Ft |
| 03/08/2025 03/08/25 | Price Changed | $825,000 | -1.8% | $356 / Sq Ft |
| 01/24/2025 01/24/25 | For Sale | $840,000 | +67.8% | $362 / Sq Ft |
| 02/25/2020 02/25/20 | Sold | $500,500 | -2.8% | $216 / Sq Ft |
| 01/25/2020 01/25/20 | Pending | -- | -- | -- |
| 01/06/2020 01/06/20 | Price Changed | $515,000 | -1.9% | $222 / Sq Ft |
| 11/15/2019 11/15/19 | For Sale | $525,000 | +8.0% | $226 / Sq Ft |
| 02/05/2016 02/05/16 | Sold | $485,990 | -0.8% | $194 / Sq Ft |
| 11/25/2015 11/25/15 | Pending | -- | -- | -- |
| 04/15/2015 04/15/15 | Price Changed | $489,990 | -1.2% | $196 / Sq Ft |
| 04/02/2015 04/02/15 | Price Changed | $495,950 | +15.4% | $198 / Sq Ft |
| 03/13/2015 03/13/15 | For Sale | $429,950 | -- | $172 / Sq Ft |
Deed History
| Date | Type | Sale Price | Title Company |
|---|---|---|---|
| Warranty Deed | $500,500 | Equitable Title Agency | |
| Special Warranty Deed | $485,990 | Calatlantic Title Inc |
Mortgage History
| Date | Status | Loan Amount | Loan Type |
|---|---|---|---|
| Open | $418,693 | New Conventional | |
| Closed | $422,500 | New Conventional | |
| Previous Owner | $437,391 | New Conventional |
Similar Homes in Scottsdale, AZ
Source: Arizona Regional Multiple Listing Service (ARMLS)
MLS Number: 6810223
APN: 215-08-706
- 17680 N 77th Place
- 17773 N 77th Way
- 17444 N 79th St
- 17459 N 79th St
- 17320 N 77th Way
- 7722 E Hartford Dr
- 17900 N 80th Place
- 7979 E Princess Dr Unit 13
- 17677 N 82nd St
- 8245 E Bell Rd Unit 236
- 8245 E Bell Rd Unit 128
- 8245 E Bell Rd Unit 133
- 8245 E Bell Rd Unit 102
- 8245 E Bell Rd Unit 201
- 8245 E Bell Rd Unit 209
- 8245 E Bell Rd Unit 142
- 8326 E Hartford Dr Unit 101
- 7010 E Chauncey Ln Unit 235
- 19355 N 73rd Way Unit 3001
- 19355 N 73rd Way Unit 3008
