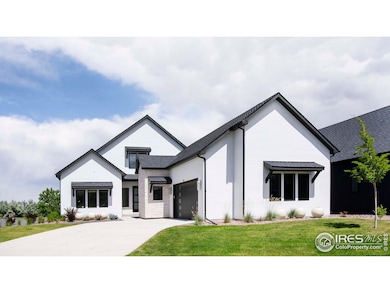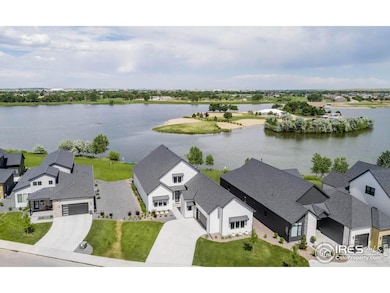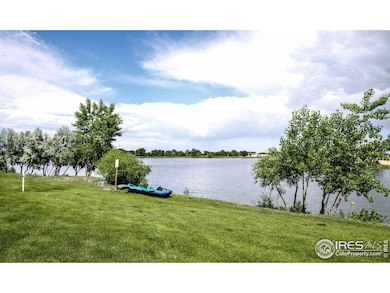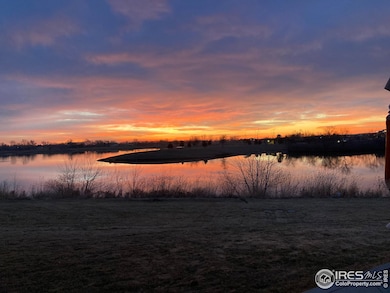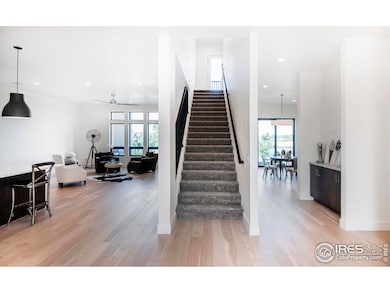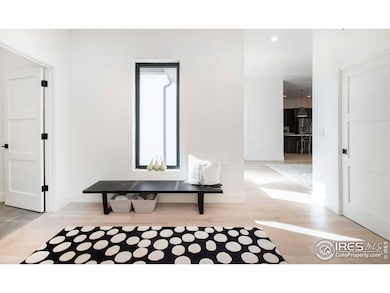
1769 Beachside Dr Windsor, CO 80550
Water Valley NeighborhoodEstimated payment $7,671/month
Highlights
- Lake Front
- Clubhouse
- Wood Flooring
- Open Floorplan
- Contemporary Architecture
- Loft
About This Home
Owner Financing available. Experience luxury maintenance-free living in this lakefront patio home in Pelican Shores at Water Valley! This master-planned resort-style community offers world-class fishing, three golf courses, clubhouse, restaurants, parks, trails, tennis & pickle-ball courts, playgrounds, a swimming pool, and more! Whether you enjoy serene lake views and stunning sunrises or prefer an active lifestyle, this home delivers the best of both worlds. Built by JUMA Homes, this custom ranch-style patio home boasts 3,465 finished sq. ft., with main-level living plus a bonus loft with a bedroom & 3/4 bath up. The main floor features a front executive office (or 4th bedroom option), spacious laundry room with utility sink, folding station & cabinets, plus a luxurious primary suite with a retreat, walk-in closet & spa-like 5-piece bath. The open-concept kitchen shines with an island, breakfast bar, stainless steel appliances, a gas range & pantry, flowing into a formal dining area and inviting living space with breathtaking lake views. A guest bedroom, half bath & additional full bath complete the main level. Upstairs, enjoy a private balcony, loft was designed as a home theater space with one wall that has inputs, and the ceiling is wired and speaker ready and also features a wet bar, game closet, 3/4 bath & an expansive bedroom. The home also includes steel siding, a highly efficient furnace, a tankless water heater, central A/C, and a sprinkler/drip system. The entire home is professionally wired with Ethernet/ cable outlets and audio throughout including (audio) outdoor patio. The oversized 2-car garage (600 sq. ft.) accommodates a golf cart or extra storage! HOA includes all mowing, trash pick up, landscaping, plant/tree care, snow removal (at 2"+) & community security. Call today for a detailed property features list, floor plan, or to schedule a private showing!
Co-Listing Agent
Non-IRES Agent
Non-IRES
Home Details
Home Type
- Single Family
Est. Annual Taxes
- $9,416
Year Built
- Built in 2021
Lot Details
- 5,432 Sq Ft Lot
- Lake Front
- River Front
- Open Space
- West Facing Home
- Kennel or Dog Run
- Fenced
- Level Lot
- Sprinkler System
HOA Fees
- $250 Monthly HOA Fees
Parking
- 2 Car Attached Garage
- Oversized Parking
- Garage Door Opener
- Driveway Level
Home Design
- Contemporary Architecture
- Patio Home
- Wood Frame Construction
- Composition Roof
- Stone
Interior Spaces
- 3,465 Sq Ft Home
- 1-Story Property
- Open Floorplan
- Ceiling height of 9 feet or more
- Ceiling Fan
- Gas Log Fireplace
- Double Pane Windows
- Window Treatments
- Great Room with Fireplace
- Living Room with Fireplace
- Dining Room
- Home Office
- Recreation Room with Fireplace
- Loft
- Water Views
Kitchen
- Eat-In Kitchen
- Gas Oven or Range
- Microwave
- Dishwasher
- Kitchen Island
- Disposal
Flooring
- Wood
- Carpet
Bedrooms and Bathrooms
- 3 Bedrooms
- Walk-In Closet
Laundry
- Laundry on main level
- Washer and Dryer Hookup
Accessible Home Design
- Garage doors are at least 85 inches wide
- Low Pile Carpeting
Eco-Friendly Details
- Energy-Efficient HVAC
- Energy-Efficient Thermostat
Outdoor Features
- Access To Lake
- River Nearby
- Balcony
- Patio
- Exterior Lighting
- Separate Outdoor Workshop
- Outdoor Gas Grill
Location
- Property is near a bus stop
Schools
- Skyview Elementary School
- Windsor Middle School
- Windsor High School
Utilities
- Humidity Control
- Forced Air Heating and Cooling System
- High Speed Internet
- Satellite Dish
- Cable TV Available
Listing and Financial Details
- Assessor Parcel Number R8963397
Community Details
Overview
- Association fees include common amenities, trash, snow removal, ground maintenance, management, utilities
- Water Valley South 27Th Subdivision
Amenities
- Clubhouse
Recreation
- Tennis Courts
- Community Playground
- Community Pool
- Park
- Hiking Trails
Map
Home Values in the Area
Average Home Value in this Area
Tax History
| Year | Tax Paid | Tax Assessment Tax Assessment Total Assessment is a certain percentage of the fair market value that is determined by local assessors to be the total taxable value of land and additions on the property. | Land | Improvement |
|---|---|---|---|---|
| 2024 | $8,680 | $72,500 | $16,750 | $55,750 |
| 2023 | $8,680 | $73,200 | $16,910 | $56,290 |
| 2022 | $5,142 | $36,660 | $5,770 | $30,890 |
| 2021 | $791 | $6,070 | $6,070 | $0 |
| 2020 | $224 | $1,740 | $1,740 | $0 |
Property History
| Date | Event | Price | Change | Sq Ft Price |
|---|---|---|---|---|
| 03/31/2025 03/31/25 | For Sale | $1,189,000 | +6.2% | $343 / Sq Ft |
| 12/30/2021 12/30/21 | Off Market | $1,120,000 | -- | -- |
| 09/29/2021 09/29/21 | Sold | $1,120,000 | 0.0% | $320 / Sq Ft |
| 12/09/2020 12/09/20 | Price Changed | $1,120,000 | +9.8% | $320 / Sq Ft |
| 11/06/2020 11/06/20 | For Sale | $1,020,000 | -- | $292 / Sq Ft |
Deed History
| Date | Type | Sale Price | Title Company |
|---|---|---|---|
| Special Warranty Deed | $1,120,000 | Land Title Guarantee Company |
Mortgage History
| Date | Status | Loan Amount | Loan Type |
|---|---|---|---|
| Previous Owner | $590,000 | Construction |
Similar Homes in Windsor, CO
Source: IRES MLS
MLS Number: 1029813
APN: R8963397
- 1769 Beachside Dr
- 1789 Beachside Dr
- 1738 Beachside Dr
- 1734 Beachside Dr
- 1730 Beachside Dr
- 1725 Beachside Dr
- 1724 Barefoot Dr
- 840 Doce Ln
- 1701 Platte River Dr
- 1769 Merlin Ln
- 2120 7th St
- 1666 Colorado River Dr
- 1662 Colorado River Dr
- 1658 Colorado River Dr
- 1669 Rumley Creek Dr
- 1622 Riverplace Dr Unit 3
- 1622 Riverplace Dr Unit 1
- 1622 Riverplace Dr Unit 2
- 1659 Rumley Creek Dr
- 1653 Rumley Creek Dr

