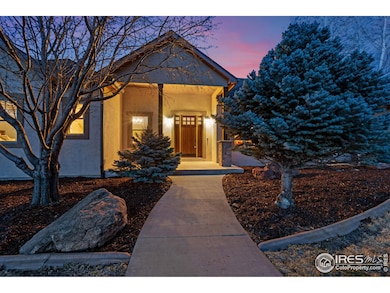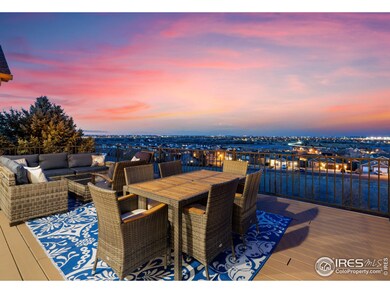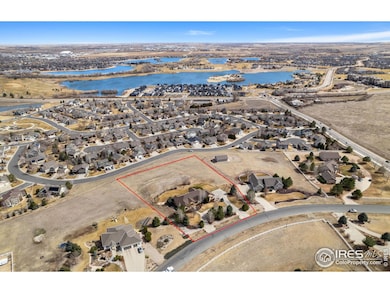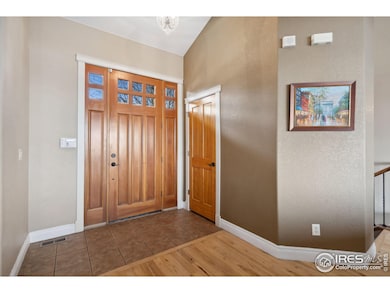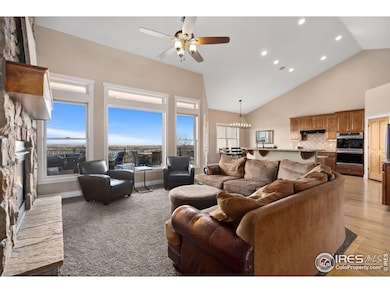
1769 Merlin Ln Windsor, CO 80550
Water Valley NeighborhoodEstimated payment $9,773/month
Highlights
- City View
- Open Floorplan
- Fireplace in Primary Bedroom
- 2.57 Acre Lot
- Clubhouse
- Contemporary Architecture
About This Home
From the moment you arrive, you know this home is special. A circular drive and mature landscaping welcome you to this walkout ranch on 2.57 acres in desirable Hilltop Estates. Enter to find a spacious great room featuring vaulted ceilings, wood floors, stunning stone fireplace, built-ins, large kitchen, and a wall of windows that looks out to Water Valley, Windsor, and beyond. The primary suite, located on the south wing of the home, offers a two-sided fireplace, 5 pc bath, walk-in-closet, and a convenient adjacent room that is a perfect office, nursery, or sitting room. The laundry/mud room with built-in storage is the perfect drop zone, while three additional bedrooms reside at the north wing of the home. Head down to the walkout basement to find 'wow' around every corner. There is space for everyone and everything; a theater, gym, rec room, family room, flex space, two additional bedrooms and two fireplaces, making this the perfect place to hang out and have fun. Outside, discover a large deck for taking in sunrises, hot air balloon launches, 4th of July fireworks and city lights. The large, terraced yard offers space to play, garden, sled, or add an outbuilding. Ideally located near Hoedown Hill, Water Valley, and nearby shopping and amenities, this home is the perfect blend of space, privacy, and modern convenience.
Home Details
Home Type
- Single Family
Est. Annual Taxes
- $10,153
Year Built
- Built in 2003
Lot Details
- 2.57 Acre Lot
- West Facing Home
- Sloped Lot
- Sprinkler System
- Wooded Lot
HOA Fees
- $25 Monthly HOA Fees
Parking
- 3 Car Attached Garage
Property Views
- City
- Mountain
Home Design
- Contemporary Architecture
- Wood Frame Construction
- Composition Roof
- Stucco
Interior Spaces
- 5,315 Sq Ft Home
- 1-Story Property
- Open Floorplan
- Cathedral Ceiling
- Ceiling Fan
- Multiple Fireplaces
- Double Sided Fireplace
- Gas Fireplace
- Window Treatments
- Wood Frame Window
- Panel Doors
- Family Room
- Dining Room
- Home Office
- Recreation Room with Fireplace
- Radon Detector
Kitchen
- Eat-In Kitchen
- Double Oven
- Gas Oven or Range
- Dishwasher
- Kitchen Island
Flooring
- Wood
- Carpet
Bedrooms and Bathrooms
- 6 Bedrooms
- Fireplace in Primary Bedroom
- Split Bedroom Floorplan
- Walk-In Closet
- Primary Bathroom is a Full Bathroom
- Jack-and-Jill Bathroom
- In-Law or Guest Suite
- Bathtub and Shower Combination in Primary Bathroom
Laundry
- Laundry on main level
- Dryer
- Washer
Basement
- Walk-Out Basement
- Basement Fills Entire Space Under The House
- Fireplace in Basement
Outdoor Features
- Enclosed patio or porch
Schools
- Orchard Hill Elementary School
- Ridgeline Middle School
- Windsor High School
Utilities
- Forced Air Heating and Cooling System
- Septic System
- High Speed Internet
- Satellite Dish
- Cable TV Available
Listing and Financial Details
- Assessor Parcel Number R8087799
Community Details
Overview
- Association fees include common amenities, management
- Hilltop Estates Subdivision
Amenities
- Clubhouse
Recreation
- Tennis Courts
- Community Playground
- Park
- Hiking Trails
Map
Home Values in the Area
Average Home Value in this Area
Tax History
| Year | Tax Paid | Tax Assessment Tax Assessment Total Assessment is a certain percentage of the fair market value that is determined by local assessors to be the total taxable value of land and additions on the property. | Land | Improvement |
|---|---|---|---|---|
| 2024 | $9,360 | $77,900 | $19,600 | $58,300 |
| 2023 | $9,360 | $78,660 | $19,790 | $58,870 |
| 2022 | $7,698 | $54,890 | $14,070 | $40,820 |
| 2021 | $7,358 | $56,480 | $14,480 | $42,000 |
| 2020 | $6,229 | $48,440 | $9,260 | $39,180 |
| 2019 | $6,192 | $48,440 | $9,260 | $39,180 |
| 2018 | $6,069 | $46,020 | $8,320 | $37,700 |
| 2017 | $6,214 | $46,020 | $8,320 | $37,700 |
| 2016 | $5,872 | $43,800 | $17,910 | $25,890 |
| 2015 | $5,582 | $43,800 | $17,910 | $25,890 |
| 2014 | $5,220 | $39,150 | $8,750 | $30,400 |
Property History
| Date | Event | Price | Change | Sq Ft Price |
|---|---|---|---|---|
| 03/20/2025 03/20/25 | For Sale | $1,595,000 | +206.7% | $300 / Sq Ft |
| 05/03/2020 05/03/20 | Off Market | $520,000 | -- | -- |
| 10/18/2013 10/18/13 | Sold | $520,000 | -16.1% | $96 / Sq Ft |
| 09/18/2013 09/18/13 | Pending | -- | -- | -- |
| 04/29/2013 04/29/13 | For Sale | $619,900 | -- | $114 / Sq Ft |
Deed History
| Date | Type | Sale Price | Title Company |
|---|---|---|---|
| Interfamily Deed Transfer | -- | None Available | |
| Special Warranty Deed | $520,000 | Fidelity National Title Insu | |
| Special Warranty Deed | $403,920 | None Available | |
| Special Warranty Deed | $403,920 | None Available | |
| Deed In Lieu Of Foreclosure | $624,000 | None Available | |
| Deed In Lieu Of Foreclosure | $624,000 | None Available | |
| Warranty Deed | $135,000 | -- | |
| Warranty Deed | $85,000 | -- |
Mortgage History
| Date | Status | Loan Amount | Loan Type |
|---|---|---|---|
| Open | $140,000 | Commercial | |
| Closed | $78,931 | Credit Line Revolving | |
| Open | $558,750 | New Conventional | |
| Closed | $175,000 | Credit Line Revolving | |
| Closed | $415,100 | Adjustable Rate Mortgage/ARM | |
| Closed | $55,000 | Credit Line Revolving | |
| Closed | $416,000 | Adjustable Rate Mortgage/ARM | |
| Previous Owner | $100,000 | Credit Line Revolving | |
| Previous Owner | $624,000 | New Conventional | |
| Previous Owner | $100,000 | Credit Line Revolving | |
| Previous Owner | $187,000 | Credit Line Revolving | |
| Previous Owner | $508,000 | New Conventional | |
| Previous Owner | $63,500 | Credit Line Revolving | |
| Previous Owner | $508,000 | New Conventional | |
| Previous Owner | $34,800 | Credit Line Revolving | |
| Previous Owner | $448,900 | Unknown | |
| Previous Owner | $50,000 | Credit Line Revolving | |
| Previous Owner | $360,000 | Unknown |
Similar Homes in Windsor, CO
Source: IRES MLS
MLS Number: 1028923
APN: R8087799
- 1263 Horned Owl Ct
- 1660 Merlin Ln
- 1257 Eagle Ct
- 1669 Rumley Creek Dr
- 1666 Colorado River Dr
- 1662 Colorado River Dr
- 1658 Colorado River Dr
- 1659 Rumley Creek Dr
- 1653 Rumley Creek Dr
- 1701 Platte River Dr
- 1641 Rumley Creek Dr
- 1123 Gunnison River Dr
- 1638 Rumley Creek Dr
- 1634 Colorado River Dr
- 1622 Riverplace Dr Unit 3
- 1622 Riverplace Dr Unit 1
- 1622 Riverplace Dr Unit 2
- 1621 Colorado River Dr
- 1117 Crystal Creek Dr
- 1724 Barefoot Dr

