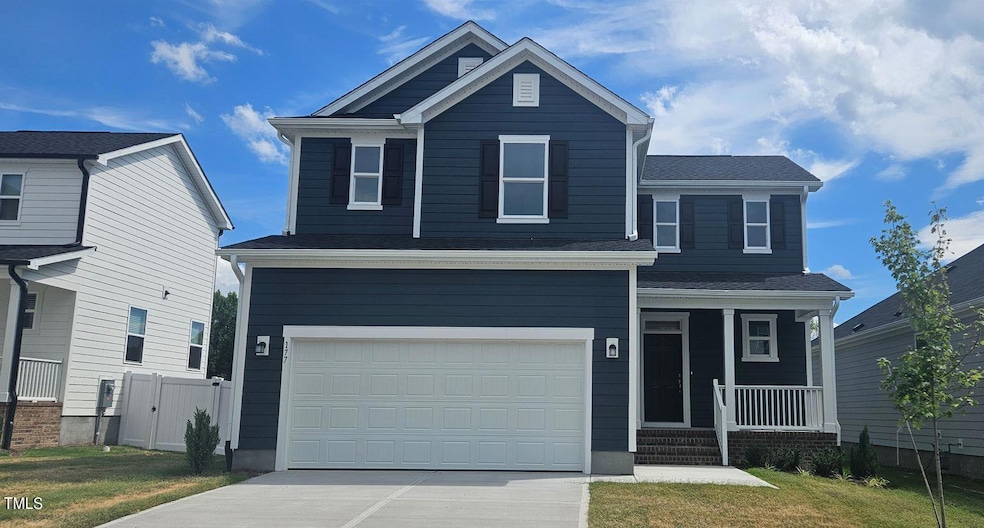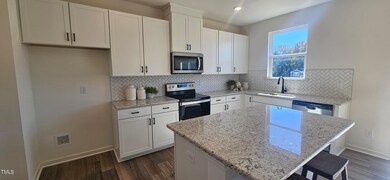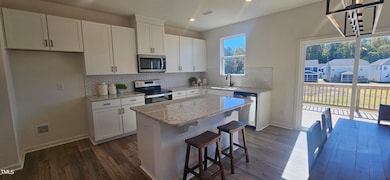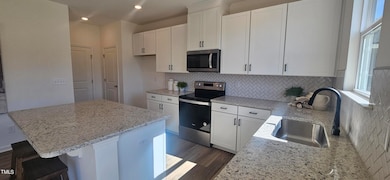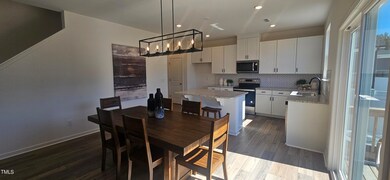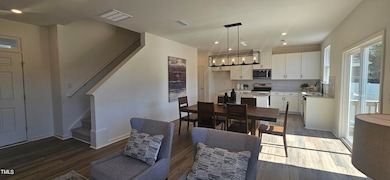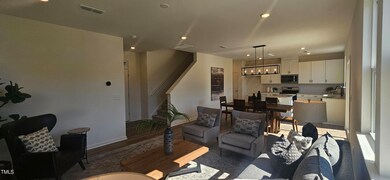
177 Shadowdale Ln Rolesville, NC 27571
Highlights
- New Construction
- Home Energy Rating Service (HERS) Rated Property
- High Ceiling
- Jones Dairy Elementary School Rated A
- Traditional Architecture
- Granite Countertops
About This Home
As of December 2024This bright and airy, two-story home with large outdoor deck in rear of home. This home features an open floor plan with 9 ft. ceilings. Kitchen includes large island with granite countertops. The modern kitchen showcases Whirlpool® stainless steel appliances. All baths include Silestone countertops with Aristokraft Cabinets. A large owner's suite features dual sink vanity, walk-in shower with full bath included elogated toilet and Moen Faucets. This ENERGY STAR designed home is also equipped with Ecobee smart thermostats for comfortable living.
Last Buyer's Agent
Non Member
Non Member Office
Home Details
Home Type
- Single Family
Est. Annual Taxes
- $558
Year Built
- Built in 2024 | New Construction
Lot Details
- 6,098 Sq Ft Lot
- Lot Dimensions are 50x120x50x120
- Water-Smart Landscaping
HOA Fees
- $63 Monthly HOA Fees
Parking
- 2 Car Attached Garage
- Front Facing Garage
- Garage Door Opener
- Private Driveway
Home Design
- Traditional Architecture
- Frame Construction
- Shingle Roof
- Low Volatile Organic Compounds (VOC) Products or Finishes
- Radiant Barrier
Interior Spaces
- 1,702 Sq Ft Home
- 2-Story Property
- Smooth Ceilings
- High Ceiling
- Fireplace
- Insulated Windows
- Entrance Foyer
- Family Room
- Dining Room
- Open Floorplan
- Fire and Smoke Detector
- Laundry Room
Kitchen
- Electric Range
- Microwave
- Plumbed For Ice Maker
- Dishwasher
- ENERGY STAR Qualified Appliances
- Granite Countertops
- Quartz Countertops
- Disposal
Flooring
- Carpet
- Luxury Vinyl Tile
Bedrooms and Bathrooms
- 3 Bedrooms
- Walk-In Closet
- Low Flow Plumbing Fixtures
- Bathtub with Shower
- Shower Only
Attic
- Pull Down Stairs to Attic
- Unfinished Attic
Eco-Friendly Details
- Home Energy Rating Service (HERS) Rated Property
- HERS Index Rating of 62 | Good progress toward optimizing energy performance
- Energy-Efficient Lighting
- Energy-Efficient Thermostat
- No or Low VOC Paint or Finish
- Ventilation
Outdoor Features
- Rain Gutters
Schools
- Jones Dairy Elementary School
- Wake Forest Middle School
- Wake Forest High School
Utilities
- Zoned Heating and Cooling
- Electric Water Heater
- Cable TV Available
Listing and Financial Details
- Home warranty included in the sale of the property
- Assessor Parcel Number 1759883549
Community Details
Overview
- Sovereign & Jacobs Association, Phone Number (904) 461-5556
- Built by KB Home
- Preserve At Jones Dairy Subdivision
Recreation
- Community Playground
- Community Pool
- Trails
Map
Home Values in the Area
Average Home Value in this Area
Property History
| Date | Event | Price | Change | Sq Ft Price |
|---|---|---|---|---|
| 12/17/2024 12/17/24 | Sold | $399,704 | 0.0% | $235 / Sq Ft |
| 11/06/2024 11/06/24 | Pending | -- | -- | -- |
| 11/01/2024 11/01/24 | Price Changed | $399,704 | 0.0% | $235 / Sq Ft |
| 10/10/2024 10/10/24 | Price Changed | $399,804 | 0.0% | $235 / Sq Ft |
| 09/18/2024 09/18/24 | Price Changed | $399,904 | -3.9% | $235 / Sq Ft |
| 08/01/2024 08/01/24 | Price Changed | $415,990 | -2.4% | $244 / Sq Ft |
| 07/16/2024 07/16/24 | Price Changed | $426,004 | -3.6% | $250 / Sq Ft |
| 06/06/2024 06/06/24 | Price Changed | $442,004 | +0.7% | $260 / Sq Ft |
| 05/17/2024 05/17/24 | Price Changed | $439,004 | +1.2% | $258 / Sq Ft |
| 05/16/2024 05/16/24 | For Sale | $433,797 | 0.0% | $255 / Sq Ft |
| 05/14/2024 05/14/24 | Price Changed | $433,797 | +0.7% | $255 / Sq Ft |
| 05/10/2024 05/10/24 | Price Changed | $430,797 | +0.5% | $253 / Sq Ft |
| 05/04/2024 05/04/24 | Pending | -- | -- | -- |
| 04/19/2024 04/19/24 | For Sale | $428,797 | -- | $252 / Sq Ft |
Tax History
| Year | Tax Paid | Tax Assessment Tax Assessment Total Assessment is a certain percentage of the fair market value that is determined by local assessors to be the total taxable value of land and additions on the property. | Land | Improvement |
|---|---|---|---|---|
| 2024 | $914 | $100,000 | $100,000 | $0 |
| 2023 | $559 | $50,000 | $50,000 | $0 |
| 2022 | $540 | $50,000 | $50,000 | $0 |
Similar Homes in the area
Source: Doorify MLS
MLS Number: 10024183
APN: 1759.02-88-3549-000
- 253 Windsor Mill Rd
- 256 Windsor Mill Rd
- 137 Shadowdale Ln
- 900 Emmer St
- 837 Emmer St
- 829 Emmer St
- 813 Emmer St
- 805 Emmer St
- 921 Emmer St
- 937 Emmer St
- 952 Emmer St
- 414 Belgian Red Way
- 416 Belgian Red Way
- 418 Belgian Red Way
- 222 Friesan Way
- 712 Holstein Dairy Way
- 420 Belgian Red Way
- 422 Belgian Red Way
- 466 Belgian Red Way
- 460 Belgian Red Way
