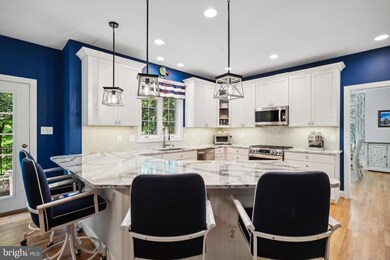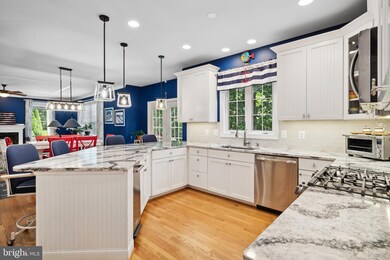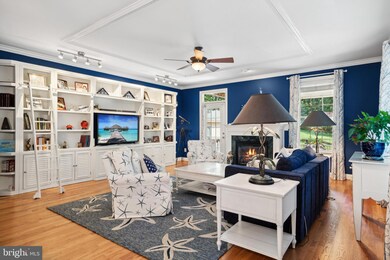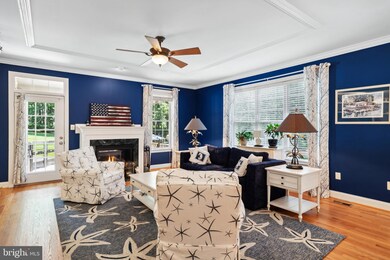
17702 Karen Hope Ct Hamilton, VA 20158
Highlights
- Second Kitchen
- Home Theater
- Gourmet Kitchen
- Hamilton Elementary School Rated A-
- Heated In Ground Pool
- Open Floorplan
About This Home
As of July 2024Welcome home to Western Loudoun living! Enjoy your resort like experience with this exquisite 3.45 acre private and wooded property tucked away in Hamilton. This amazing home features 5 bedrooms, 4.5 bathrooms, 2 car side load garage and an in-ground heated pool with autocover. Enjoy your remodeled gourmet kitchen with upgraded cabinetry, quartz countertops, stainless steel appliances and breakfast room. Adjacent to the kitchen & breakfast room is the cozy family room with hardwood floors,propane fireplace and door to the composite deck overlooking the wooded property. Complementing the main level are formal living & dining rooms and a home office. The primary suite features cathedral ceilings, walk-in closet, primary owners bathroom with separate soaking tub and shower. Completing the upper level are three additional spacious bedrooms, a sitting room, 2 additional full bathrooms and laundry area. Venture downstairs and enjoy the 2nd full kitchen, sitting room off the kitchen, threatre room, rec room, 5th bedroom and full bathroom! Additional features include hardwood floors throughout most of the property, tiki bar & pool furniture convey, circular driveway, oversized shed, over 4550 finished square, NO HOA and so much more! Just minutes to Rt. 7, Leesburg and Purcellville.
Home Details
Home Type
- Single Family
Est. Annual Taxes
- $8,614
Year Built
- Built in 2002
Lot Details
- 3.45 Acre Lot
- Cul-De-Sac
- Private Lot
- Partially Wooded Lot
- Property is in excellent condition
- Property is zoned JLMA3
Parking
- 2 Car Attached Garage
- Side Facing Garage
- Garage Door Opener
- Circular Driveway
Home Design
- Colonial Architecture
- Vinyl Siding
- Concrete Perimeter Foundation
Interior Spaces
- Property has 3 Levels
- Open Floorplan
- Chair Railings
- Crown Molding
- Ceiling Fan
- Recessed Lighting
- 1 Fireplace
- Window Treatments
- Family Room Off Kitchen
- Sitting Room
- Living Room
- Breakfast Room
- Formal Dining Room
- Home Theater
- Den
- Recreation Room
Kitchen
- Gourmet Kitchen
- Second Kitchen
- Gas Oven or Range
- Stove
- Built-In Microwave
- Extra Refrigerator or Freezer
- Ice Maker
- Dishwasher
- Stainless Steel Appliances
- Upgraded Countertops
- Trash Compactor
- Disposal
Flooring
- Wood
- Carpet
Bedrooms and Bathrooms
- En-Suite Primary Bedroom
- Walk-In Closet
- Soaking Tub
Laundry
- Dryer
- Washer
Finished Basement
- Walk-Out Basement
- Basement Fills Entire Space Under The House
- Interior and Exterior Basement Entry
- Sump Pump
- Basement Windows
Outdoor Features
- Heated In Ground Pool
- Stream or River on Lot
- Deck
- Patio
- Shed
- Wrap Around Porch
Schools
- Hamilton Elementary School
- Blue Ridge Middle School
- Loudoun Valley High School
Utilities
- Forced Air Heating and Cooling System
- Heating System Powered By Leased Propane
- Vented Exhaust Fan
- Propane Water Heater
- Septic Tank
Community Details
- No Home Owners Association
- Stone Eden Farm Subdivision, Buarterbrach Floorplan
Listing and Financial Details
- Assessor Parcel Number 454306892000
Map
Home Values in the Area
Average Home Value in this Area
Property History
| Date | Event | Price | Change | Sq Ft Price |
|---|---|---|---|---|
| 07/19/2024 07/19/24 | Sold | $1,260,000 | +5.0% | $277 / Sq Ft |
| 06/22/2024 06/22/24 | Pending | -- | -- | -- |
| 06/20/2024 06/20/24 | For Sale | $1,199,990 | +23.1% | $264 / Sq Ft |
| 05/26/2021 05/26/21 | Sold | $975,000 | +6.0% | $214 / Sq Ft |
| 05/10/2021 05/10/21 | Pending | -- | -- | -- |
| 05/07/2021 05/07/21 | For Sale | $920,000 | -5.6% | $202 / Sq Ft |
| 05/07/2021 05/07/21 | Off Market | $975,000 | -- | -- |
| 08/23/2013 08/23/13 | Sold | $635,000 | +1.0% | $144 / Sq Ft |
| 07/28/2013 07/28/13 | Pending | -- | -- | -- |
| 07/26/2013 07/26/13 | For Sale | $629,000 | -- | $143 / Sq Ft |
Tax History
| Year | Tax Paid | Tax Assessment Tax Assessment Total Assessment is a certain percentage of the fair market value that is determined by local assessors to be the total taxable value of land and additions on the property. | Land | Improvement |
|---|---|---|---|---|
| 2024 | $8,614 | $995,890 | $295,800 | $700,090 |
| 2023 | $8,678 | $991,760 | $235,000 | $756,760 |
| 2022 | $7,621 | $856,270 | $219,000 | $637,270 |
| 2021 | $6,974 | $711,600 | $189,000 | $522,600 |
| 2020 | $6,925 | $669,120 | $169,000 | $500,120 |
| 2019 | $6,814 | $652,070 | $169,000 | $483,070 |
| 2018 | $6,899 | $635,860 | $169,000 | $466,860 |
| 2017 | $6,892 | $612,630 | $169,000 | $443,630 |
| 2016 | $6,927 | $605,020 | $0 | $0 |
| 2015 | $6,838 | $433,440 | $0 | $433,440 |
| 2014 | $6,878 | $433,700 | $0 | $433,700 |
Mortgage History
| Date | Status | Loan Amount | Loan Type |
|---|---|---|---|
| Open | $560,000 | New Conventional | |
| Previous Owner | $517,650 | New Conventional | |
| Previous Owner | $578,949 | FHA | |
| Previous Owner | $585,062 | FHA | |
| Previous Owner | $416,358 | New Conventional | |
| Previous Owner | $405,700 | No Value Available |
Deed History
| Date | Type | Sale Price | Title Company |
|---|---|---|---|
| Deed | $1,260,000 | Stewart Title | |
| Deed | $975,000 | First American Title | |
| Warranty Deed | $635,000 | -- | |
| Deed | $507,170 | -- |
Similar Homes in Hamilton, VA
Source: Bright MLS
MLS Number: VALO2073960
APN: 454-30-6892
- 38172 Stone Eden Dr
- 17937 Manassas Gap Ct
- 916 Queenscliff Ct
- 912 Queenscliff Ct
- 17577 Wadell Ct
- 17573 Wadell Ct
- 400 Mcdaniel Dr
- 35 Sydnor St
- 211 Heaton Ct
- 460 S Maple Ave
- 132 Misty Pond Terrace
- 134 Misty Pond Terrace
- 625 E G St
- 17826 Springbury Dr
- 37677 Cooksville Rd
- 101 Levenbury Place
- 14629 Fordson Ct
- 14649 Fordson Ct
- 18211 Barrow Knoll Ln
- 37685 Saint Francis Ct






