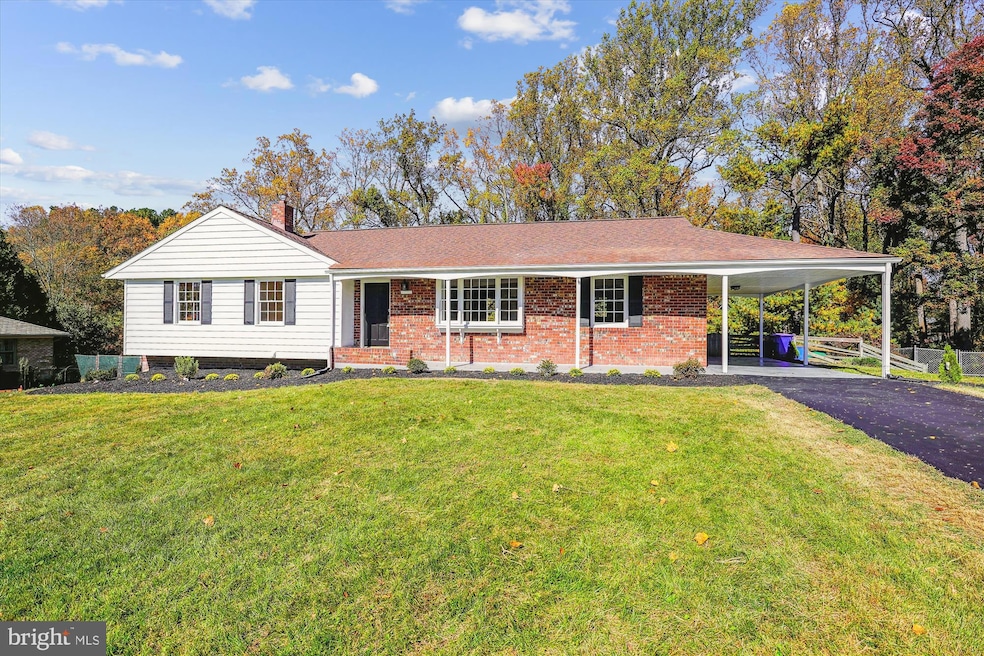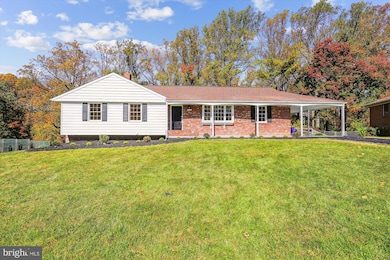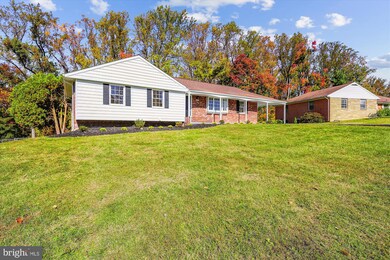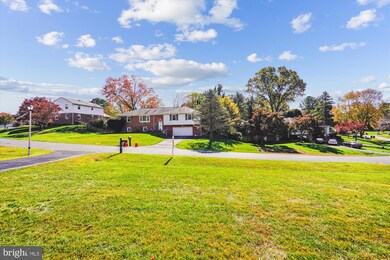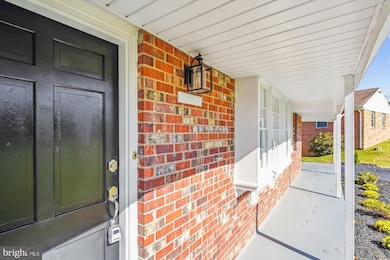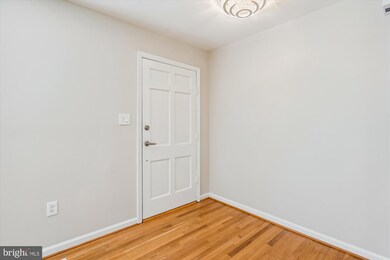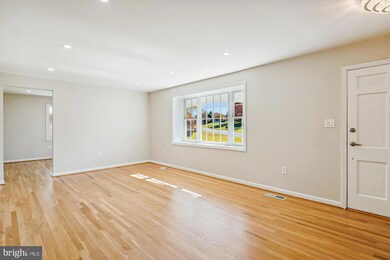
Highlights
- Eat-In Gourmet Kitchen
- View of Trees or Woods
- Private Lot
- Olney Elementary School Rated A
- Property is near a park
- Stream or River on Lot
About This Home
As of December 2024Embrace Your Designer Dreams!
Welcome to 17704 Prince Edward Drive—a breathtaking, newly-renovated, 3,200+ sq. ft. Turner-built Rambler nestled in the sought-after Olney-Williamsburg Village neighborhood. Set on nearly half an acre, this property backs to tall trees, parkland, serene trails, a stream.
Key Features:
Exterior: Carport, fenced backyard, and a walk-out basement.
Living Room: Sun-filled with new white oak hardwood flooring, coat closet, and open concept.
Dining Room: Separate formal space with designer lighting—perfect for family gatherings.
Kitchen: Brand-new gourmet space with ample cabinetry, quartz counters, tile backsplash, stainless appliances, 5-burner gas stove, built-in microwave, pantry, upgraded lighting, and recessed lighting.
Den: Open to the kitchen, ideal for entertaining.
Main Level:
Owner's Suite: Stunning new bath with dual sinks, walk-in shower, and closet.
Two additional spacious bedrooms with hardwood flooring and ample closet space.
Brand-new hallway full bath with soaking tub and designer tile.
Freshly painted throughout, new 6-panel doors, upgraded lighting, and recessed lighting.
Lower Level:
Renovated basement with a rec room, built-ins, and an electric fireplace—perfect for game days.
Reading nook/sitting area.
Two spacious bedrooms with plush carpet.
New full shower bath with designer tiling.
Large laundry area with cabinetry, workspace, and utility sink.
Walk-out to a patio and a vast fenced yard with mature trees.
Extras:
Complete renovation: new kitchen, baths, lighting, new paint and six-panel doors and hardware much more!
Gas heating and cooking.
Proximity to excellent schools and Olney/Rockville amenities.
Newish roof and HVAC.
Move-in ready and designed for modern living. Explore this stunning property today!
Home Details
Home Type
- Single Family
Est. Annual Taxes
- $6,538
Year Built
- Built in 1968 | Remodeled in 2024
Lot Details
- 0.47 Acre Lot
- Wood Fence
- Chain Link Fence
- Private Lot
- Premium Lot
- Backs to Trees or Woods
- Back Yard
- Property is in excellent condition
- Property is zoned R200
Property Views
- Woods
- Garden
Home Design
- Rambler Architecture
- Brick Exterior Construction
- Block Foundation
- Architectural Shingle Roof
- Aluminum Siding
Interior Spaces
- Property has 2 Levels
- Built-In Features
- Recessed Lighting
- Electric Fireplace
- Sliding Doors
- Six Panel Doors
- Family Room Off Kitchen
- Formal Dining Room
Kitchen
- Eat-In Gourmet Kitchen
- Gas Oven or Range
- Built-In Range
- Built-In Microwave
- Ice Maker
- Dishwasher
- Stainless Steel Appliances
- Upgraded Countertops
- Disposal
Flooring
- Solid Hardwood
- Carpet
- Ceramic Tile
- Luxury Vinyl Plank Tile
Bedrooms and Bathrooms
- En-Suite Bathroom
- Walk-In Closet
- Bathtub with Shower
- Walk-in Shower
Laundry
- Laundry on lower level
- Dryer
- Washer
Finished Basement
- Heated Basement
- Walk-Out Basement
- Basement Fills Entire Space Under The House
- Connecting Stairway
- Interior and Exterior Basement Entry
- Shelving
- Basement Windows
Parking
- 4 Parking Spaces
- 3 Driveway Spaces
- 1 Attached Carport Space
- Off-Street Parking
Outdoor Features
- Stream or River on Lot
- Patio
- Exterior Lighting
Location
- Property is near a park
Schools
- Olney Elementary School
- Rosa M. Parks Middle School
- Sherwood High School
Utilities
- Forced Air Heating and Cooling System
- Natural Gas Water Heater
Listing and Financial Details
- Tax Lot 4
- Assessor Parcel Number 160800730400
Community Details
Overview
- No Home Owners Association
- Built by Turner
- Williamsburg Village Subdivision, Huge Rambler Floorplan
Recreation
- Community Pool
Map
Home Values in the Area
Average Home Value in this Area
Property History
| Date | Event | Price | Change | Sq Ft Price |
|---|---|---|---|---|
| 12/13/2024 12/13/24 | Sold | $751,000 | +1.5% | $233 / Sq Ft |
| 10/30/2024 10/30/24 | Pending | -- | -- | -- |
| 10/25/2024 10/25/24 | For Sale | $739,900 | +28.7% | $229 / Sq Ft |
| 09/17/2024 09/17/24 | Sold | $575,000 | -4.2% | $240 / Sq Ft |
| 08/30/2024 08/30/24 | Pending | -- | -- | -- |
| 08/21/2024 08/21/24 | For Sale | $600,000 | -- | $251 / Sq Ft |
Tax History
| Year | Tax Paid | Tax Assessment Tax Assessment Total Assessment is a certain percentage of the fair market value that is determined by local assessors to be the total taxable value of land and additions on the property. | Land | Improvement |
|---|---|---|---|---|
| 2024 | $7,235 | $575,733 | $0 | $0 |
| 2023 | $4,762 | $517,167 | $0 | $0 |
| 2022 | $4,132 | $458,600 | $277,500 | $181,100 |
| 2021 | $4,019 | $457,800 | $0 | $0 |
| 2020 | $4,019 | $457,000 | $0 | $0 |
| 2019 | $3,986 | $456,200 | $277,500 | $178,700 |
| 2018 | $3,886 | $447,333 | $0 | $0 |
| 2017 | $3,870 | $438,467 | $0 | $0 |
| 2016 | -- | $429,600 | $0 | $0 |
| 2015 | $4,047 | $422,867 | $0 | $0 |
| 2014 | $4,047 | $416,133 | $0 | $0 |
Deed History
| Date | Type | Sale Price | Title Company |
|---|---|---|---|
| Deed | $575,000 | Rgs Title |
Similar Homes in the area
Source: Bright MLS
MLS Number: MDMC2153432
APN: 08-00730400
- 4109 Queen Mary Dr
- 4320 Skymist Terrace
- 4337 Skymist Terrace
- 17332 Evangeline Ln
- 3617 Patrick Henry Dr
- 4009 Evangeline Terrace
- 4605 Bettswood Dr
- 18211 Rolling Meadow Way Unit 207
- 3524 Softwood Terrace
- 3818 Gelding Ln
- 18000 Golden Spring Ct
- 18016 Golden Spring Ct
- 4711 Thornhurst Dr
- 3420 N High St
- 3513 Singers Glen Dr
- 18009 Archwood Way
- 4706 Bready Rd
- 3600 Winter Laurel Terrace
- 18129 Ivy Ln
- 4710 Bready Rd
