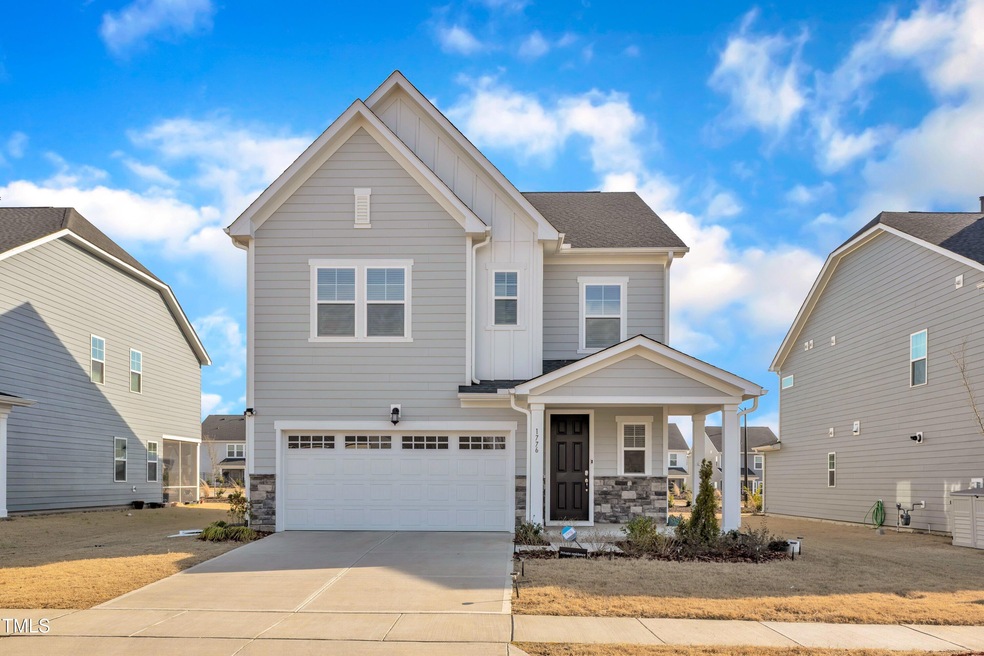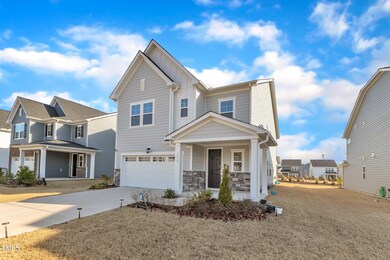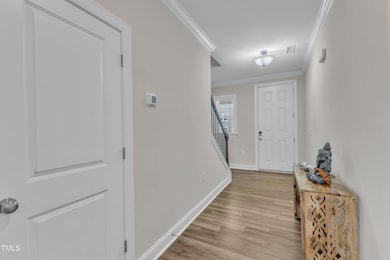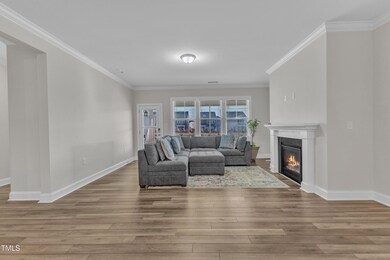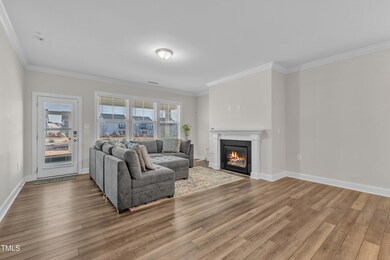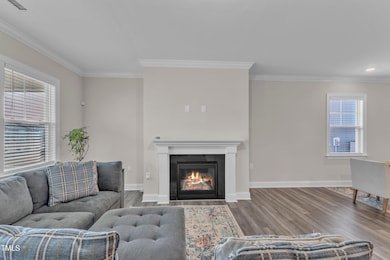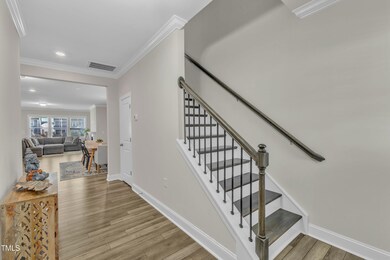
1776 Golden Honey Dr Wake Forest, NC 27587
Estimated payment $3,420/month
Highlights
- Open Floorplan
- Clubhouse
- Transitional Architecture
- Richland Creek Elementary School Rated A-
- Property is near a clubhouse
- Main Floor Bedroom
About This Home
Spacious 5-bedroom, 4-bathroom home with nearly 3,000 SF. Beautifully designed living space. The open floor plan is perfect for entertaining and family time. The family room has a cozy gas log fireplace and tons of natural light. Gourmet kitchen with stainless steel appliances (all convey) & large spacious pantry. First-floor guest bedroom with full bath, ideal for visitors. The second floor has a HUGE loft with a large-screen TV (also conveys) and a primary suite with a huge walk-in closet, the primary bath has both a tub and shower and separate vanities. 3 more generous bedrooms on the second floor, including one with an ensuite full bath and a laundry room with a utility sink, washer and dryer convey. Enter the home from the 2-car garage to a convenient drop zone for shoes, jackets, and backpacks! Wonderful screen porch opens to a flat lot and the home is close (not too close) to all the amenities - pool, pickleball courts, clubhouse, and playground. This home offers both comfort and convenience. Don't miss this incredible opportunity to own a spacious home in a prime Wake Forest location!
Home Details
Home Type
- Single Family
Est. Annual Taxes
- $4,985
Year Built
- Built in 2023
Lot Details
- 6,970 Sq Ft Lot
- Lot Dimensions are 54x125x56x125
- North Facing Home
- Landscaped
- Level Lot
- Back Yard
HOA Fees
- $75 Monthly HOA Fees
Parking
- 2 Car Attached Garage
- Garage Door Opener
Home Design
- Transitional Architecture
- Brick or Stone Mason
- Slab Foundation
- Shingle Roof
- Asphalt Roof
- Stone
Interior Spaces
- 2,881 Sq Ft Home
- 2-Story Property
- Open Floorplan
- Smooth Ceilings
- Blinds
- Family Room with Fireplace
- Dining Room
- Loft
- Screened Porch
- Pull Down Stairs to Attic
- Indoor Smart Camera
Kitchen
- Built-In Self-Cleaning Oven
- Electric Oven
- Gas Cooktop
- Range Hood
- Microwave
- Ice Maker
- Stainless Steel Appliances
- Kitchen Island
- Disposal
Flooring
- Carpet
- Tile
- Luxury Vinyl Tile
Bedrooms and Bathrooms
- 5 Bedrooms
- Main Floor Bedroom
- Walk-In Closet
- 4 Full Bathrooms
- Separate Shower in Primary Bathroom
Laundry
- Dryer
- Washer
Schools
- Richland Creek Elementary School
- Wake Forest Middle School
- Wake Forest High School
Utilities
- Cooling System Powered By Gas
- Zoned Heating and Cooling System
- Heating System Uses Natural Gas
- Underground Utilities
- Natural Gas Connected
- Tankless Water Heater
Additional Features
- Property is near a clubhouse
- Grass Field
Listing and Financial Details
- Assessor Parcel Number 1860.01-19-3562 0498438
Community Details
Overview
- Association fees include storm water maintenance
- Charleston Management Association, Phone Number (919) 847-3003
- Built by Lennar
- Rosedale Subdivision, Nelson Floorplan
Amenities
- Clubhouse
Recreation
- Community Pool
Map
Home Values in the Area
Average Home Value in this Area
Tax History
| Year | Tax Paid | Tax Assessment Tax Assessment Total Assessment is a certain percentage of the fair market value that is determined by local assessors to be the total taxable value of land and additions on the property. | Land | Improvement |
|---|---|---|---|---|
| 2023 | $813 | $70,000 | $70,000 | $0 |
Property History
| Date | Event | Price | Change | Sq Ft Price |
|---|---|---|---|---|
| 04/18/2025 04/18/25 | Pending | -- | -- | -- |
| 04/14/2025 04/14/25 | Price Changed | $525,000 | -3.7% | $182 / Sq Ft |
| 04/10/2025 04/10/25 | Price Changed | $545,000 | -0.9% | $189 / Sq Ft |
| 03/13/2025 03/13/25 | For Sale | $550,000 | -- | $191 / Sq Ft |
Similar Homes in the area
Source: Doorify MLS
MLS Number: 10081971
APN: 1860.01-19-3562-000
- 320 Canyon Spring Trail
- 1209 Coral Cay Bend
- 316 Canyon Spring Trail
- 417 Cresting Wave Dr
- 425 Cresting Wave Dr
- 1217 Coral Cay Bend
- 1205 Coral Cay Bend
- 347 Canyon Spring Trail
- 344 Canyon Spring Trail
- 328 Canyon Spring Trail
- 2940 Hanging Valley Way
- 2948 Hanging Valley Way
- 1212 Coral Cay Bend
- 340 Canyon Spring Trail
- 1204 Coral Cay Bend
- 2941 Hanging Valley Way
- 2937 Hanging Valley Way
- 1701 Golden Honey Dr
- 2917 Hanging Valley Way
- 1650 Singing Bird Trail
