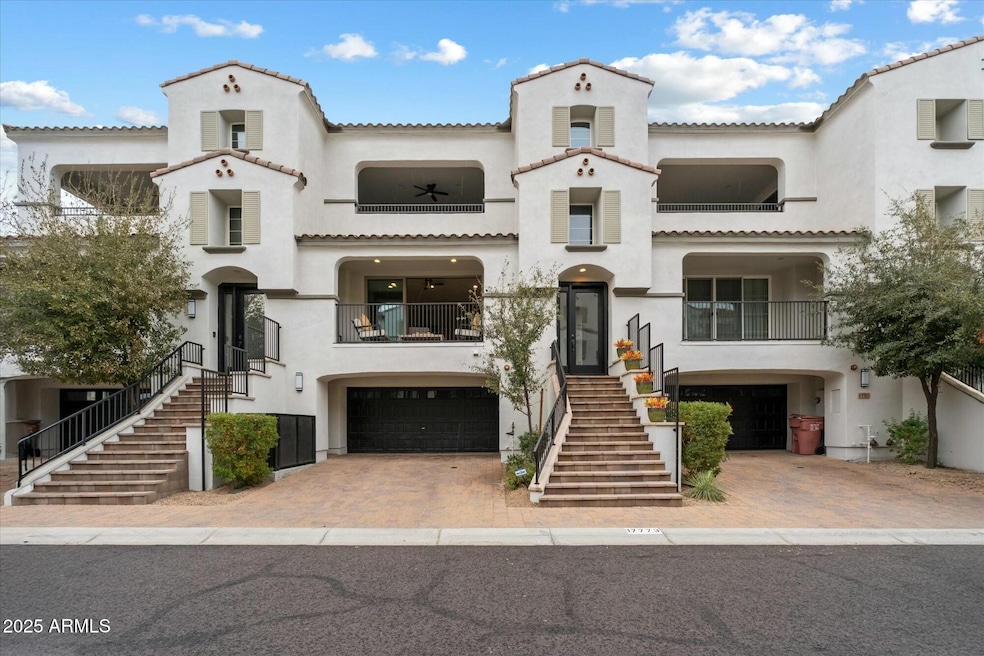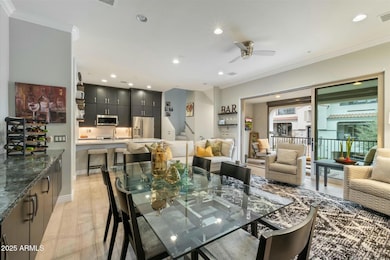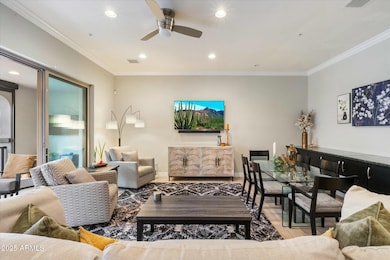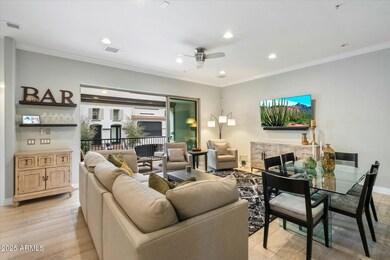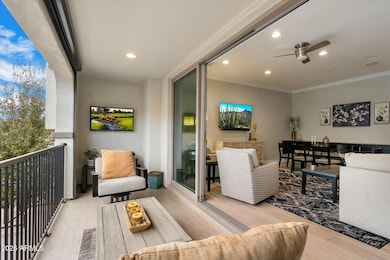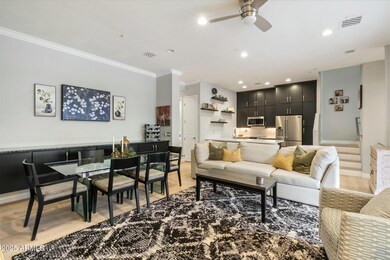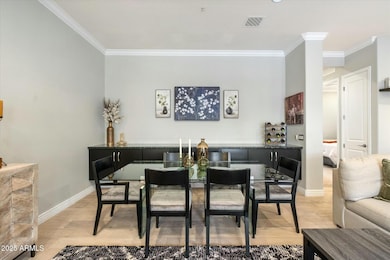
17773 N 77th Way Scottsdale, AZ 85255
Desert View NeighborhoodEstimated payment $5,618/month
Highlights
- City Lights View
- Contemporary Architecture
- Granite Countertops
- Sonoran Sky Elementary School Rated A
- Wood Flooring
- Community Pool
About This Home
Welcome to your new home at The Princess Enclaves! RARELY available 2,500sqft floor plan boasts 4 bedrooms & 3 full bathrooms, 3 privately shaded patios, oversized laundry room and spacious 2-car garage! This townhome showcases the pinnacle of interior designer finishes - WOW! Oversized main living area fills with natural light from sliding walls of glass transitioning to the outdoor patio. NEW blonde wood flooring (no carpet!), NEW interior paint, LED lighting, custom crown molding and architectural registers enrich your lifestyle from bottom to top! Private top floor fully dedicated to spacious master bedroom with sliding glass doors, patio with mountain views, double closets, soaking tub and double-vanity...(MORE) Lower level features 4th bedroom w/ ensuite bathroom, private patio with endless possibilities for home office, game room, or junior master suite. BRAND NEW water heater, upgraded water softener and water filtration system. Fantastic lock-and-leave OR full-time residence - NO NEIGHBORS behind allows for endless Mountain views by day & twinkling city lights by night. The Princess Enclaves lives in the heart of Scottsdale's most popular amenities - TPC Golf Course, fine dining at Kierland Commons & Scottsdale Quarter, Scottsdale Airport, Fairmont Scottsdale Princess, West World, Cave Creek. Minutes from 101-Freeway with quick access to MAYO Clinic, sports/concerts/museums in Old Town Scottsdale & Downtown Phoenix.
Townhouse Details
Home Type
- Townhome
Est. Annual Taxes
- $4,385
Year Built
- Built in 2015
Lot Details
- 1,800 Sq Ft Lot
- Desert faces the front of the property
- Two or More Common Walls
- Block Wall Fence
HOA Fees
- $258 Monthly HOA Fees
Parking
- 2 Car Garage
Property Views
- City Lights
- Mountain
Home Design
- Contemporary Architecture
- Santa Barbara Architecture
- Wood Frame Construction
- Tile Roof
- Stucco
Interior Spaces
- 2,492 Sq Ft Home
- 3-Story Property
- Ceiling height of 9 feet or more
- Ceiling Fan
- Double Pane Windows
- ENERGY STAR Qualified Windows with Low Emissivity
- Vinyl Clad Windows
- Mechanical Sun Shade
- Wood Flooring
- Security System Owned
- Washer and Dryer Hookup
Kitchen
- Kitchen Updated in 2023
- Breakfast Bar
- Built-In Microwave
- Granite Countertops
Bedrooms and Bathrooms
- 4 Bedrooms
- Primary Bathroom is a Full Bathroom
- 3 Bathrooms
- Dual Vanity Sinks in Primary Bathroom
- Bathtub With Separate Shower Stall
Outdoor Features
- Screened Patio
Schools
- Sonoran Sky Elementary School
- Desert Shadows Middle School
- Horizon High School
Utilities
- Cooling Available
- Heating Available
- Plumbing System Updated in 2024
- Water Softener
- High Speed Internet
- Cable TV Available
Listing and Financial Details
- Tax Lot 31
- Assessor Parcel Number 215-08-727
Community Details
Overview
- Association fees include roof repair, ground maintenance, front yard maint, roof replacement, maintenance exterior
- Az Comm Mgt Service Association, Phone Number (480) 355-1190
- Built by Ryland Homes
- Princess Townhomes Subdivision
Recreation
- Community Pool
- Bike Trail
Map
Home Values in the Area
Average Home Value in this Area
Tax History
| Year | Tax Paid | Tax Assessment Tax Assessment Total Assessment is a certain percentage of the fair market value that is determined by local assessors to be the total taxable value of land and additions on the property. | Land | Improvement |
|---|---|---|---|---|
| 2025 | $4,385 | $56,259 | -- | -- |
| 2024 | $4,312 | $53,580 | -- | -- |
| 2023 | $4,312 | $62,360 | $12,470 | $49,890 |
| 2022 | $4,242 | $55,700 | $11,140 | $44,560 |
| 2021 | $4,329 | $52,530 | $10,500 | $42,030 |
| 2020 | $4,191 | $47,360 | $9,470 | $37,890 |
| 2019 | $4,225 | $46,820 | $9,360 | $37,460 |
| 2018 | $4,094 | $44,660 | $8,930 | $35,730 |
| 2017 | $3,888 | $45,400 | $9,080 | $36,320 |
| 2016 | $3,838 | $45,320 | $9,060 | $36,260 |
| 2015 | $3,629 | $44,280 | $8,850 | $35,430 |
Property History
| Date | Event | Price | Change | Sq Ft Price |
|---|---|---|---|---|
| 02/28/2025 02/28/25 | For Sale | $895,000 | +53.0% | $359 / Sq Ft |
| 06/20/2018 06/20/18 | Sold | $585,000 | -4.1% | $235 / Sq Ft |
| 06/13/2018 06/13/18 | Pending | -- | -- | -- |
| 05/15/2018 05/15/18 | Price Changed | $610,000 | +2.5% | $245 / Sq Ft |
| 02/18/2018 02/18/18 | Price Changed | $595,000 | -2.5% | $239 / Sq Ft |
| 10/11/2017 10/11/17 | For Sale | $610,000 | +17.3% | $245 / Sq Ft |
| 12/30/2014 12/30/14 | Sold | $520,000 | -5.5% | $209 / Sq Ft |
| 10/20/2014 10/20/14 | Price Changed | $549,990 | +3.8% | $221 / Sq Ft |
| 10/16/2014 10/16/14 | Pending | -- | -- | -- |
| 08/23/2014 08/23/14 | Price Changed | $529,990 | -0.9% | $213 / Sq Ft |
| 08/22/2014 08/22/14 | Price Changed | $534,990 | -2.7% | $215 / Sq Ft |
| 08/11/2014 08/11/14 | Price Changed | $549,990 | -3.8% | $221 / Sq Ft |
| 06/12/2014 06/12/14 | For Sale | $571,856 | -- | $229 / Sq Ft |
Deed History
| Date | Type | Sale Price | Title Company |
|---|---|---|---|
| Warranty Deed | $755,000 | Chicago Title | |
| Interfamily Deed Transfer | -- | None Available | |
| Land Contract | $585,000 | Chicago Title Agency Inc | |
| Warranty Deed | -- | Chicago Title Agency Inc | |
| Interfamily Deed Transfer | -- | None Available | |
| Special Warranty Deed | $520,000 | Ryland Title |
Mortgage History
| Date | Status | Loan Amount | Loan Type |
|---|---|---|---|
| Open | $350,000 | Credit Line Revolving | |
| Previous Owner | $389,565 | Land Contract Argmt. Of Sale | |
| Previous Owner | $416,000 | New Conventional |
Similar Homes in Scottsdale, AZ
Source: Arizona Regional Multiple Listing Service (ARMLS)
MLS Number: 6823356
APN: 215-08-727
- 17680 N 77th Place
- 17459 N 79th St
- 17444 N 79th St
- 17900 N 80th Place
- 7722 E Hartford Dr
- 7979 E Princess Dr Unit 13
- 17677 N 82nd St
- 8245 E Bell Rd Unit 236
- 8245 E Bell Rd Unit 128
- 8245 E Bell Rd Unit 133
- 8245 E Bell Rd Unit 102
- 8245 E Bell Rd Unit 201
- 8245 E Bell Rd Unit 209
- 8245 E Bell Rd Unit 142
- 8326 E Hartford Dr Unit 101
- 19355 N 73rd Way Unit 3001
- 19355 N 73rd Way Unit 3008
- 19355 N 73rd Way Unit 4016
- 19355 N 73rd Way Unit 2019
- 19355 N 73rd Way Unit 3016
