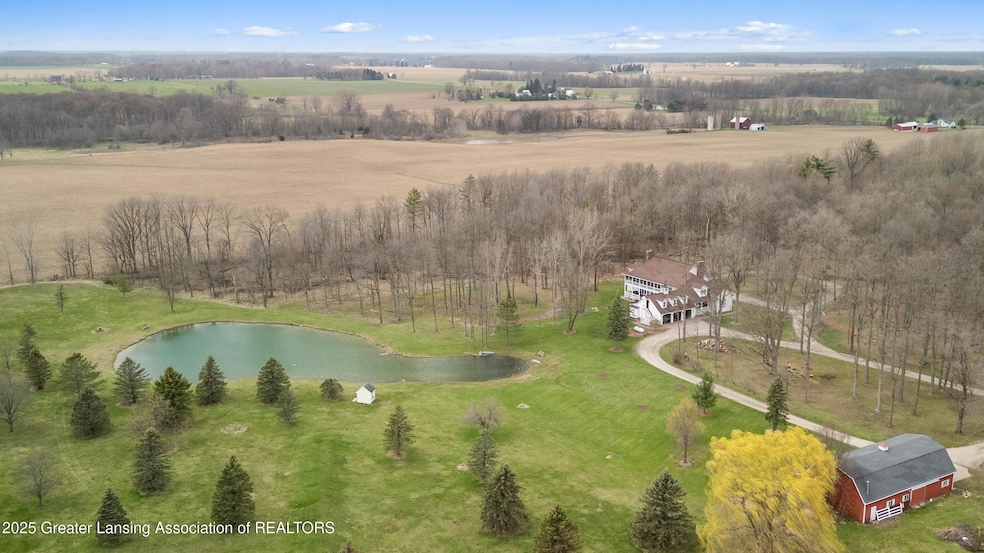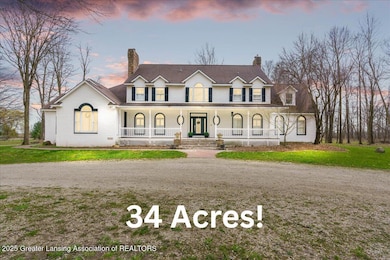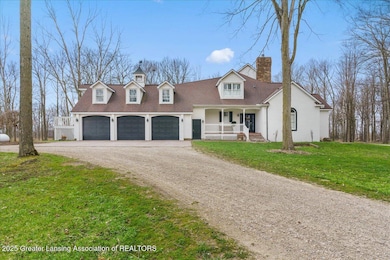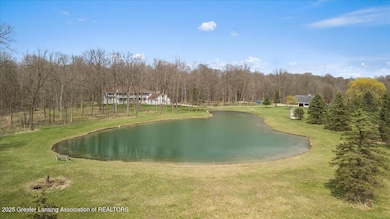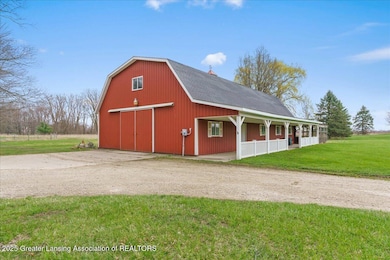1785 N Williamston Rd Williamston, MI 48895
Williamston NeighborhoodEstimated payment $9,302/month
Highlights
- Lake Front
- Boat Slip
- Sauna
- Williamston Explorer Elementary School Rated A-
- Home fronts a pond
- View of Trees or Woods
About This Home
RARE OPPORTUNITY on 34 acres in the Williamston school district!—a truly extraordinary estate on over 34 private acres of stunning Michigan countryside plus a pond, pole barn and this remarkable 7,039 sq.home designed by Jim Giguere...a showcase of superior craftsmanship, energy efficiency, and thoughtful design. The sprawling property includes a 60x40 two-story pole barn with its own well and heating, a serene bass pond, and endless opportunities for outdoor enjoyment with expansive lawns, wooded trails, and open meadows. The home itself features 7 bedrooms, 8 bathrooms (with plumbing ready for 2 more), and over 2,000 sq. ft. of covered porches and decks where you can take in the beauty of the surrounding landscape. Step inside, and you're greeted by a grand entryway with a curved staircase leading to a formal living room highlighted by a one-of-a-kind black walnut fireplace, hand-carved in Belgium. Just off the living room, a wet bar with hand-painted Italian tiles adds an artistic touch. The adjoining library, wrapped in custom cherry cabinetry and filled with natural light from oversized windows, is a peaceful retreat to read or work. (currently set up for living space)The gourmet kitchen is built for both function and style, featuring Cambria countertops, a built-in Sub-Zero refrigerator, a Jenn-Air modular cooktop, and a reverse osmosis water system offering chilled or hot purified water on demand. The adjacent family room includes a wood-burning stove with a unique system to distribute heat throughout the home, adding another layer of energy efficiency.The upstairs layout is equally impressive, with a primary bedroom suite that includes a gas fireplace, a private covered deck, a cedar-lined walk-in closet, and a luxurious en suite bathroom with a jetted tub, dual vanities, a tiled shower, and a cedar sauna. Additional bedrooms also feature walk-in closets, en suite bathrooms, and access to the back deck, allowing for private outdoor relaxation. The mother-in-law suite, complete with its own entrance, remodeled hardwood floors, and full bathroom, offers endless possibilities for guests, additional living space, or a professional office.The oversized attached garage is heated and includes a utility room and a bonus space with its own heating/cooling system and half bath, perfect for hobbies, a studio, or extra accommodations.Outside, enjoy your own personal retreat. Drop a line in the pond, watch wildlife from the porch swing, or wander through the wooded trails and open fields. Whether you're hosting large gatherings or looking for a peaceful escape, this property has it all. This home was built to last, with dual geothermal heating and cooling systems and dual 90-gallon hot water tanks delivering nearly instant hot water throughout the home. The interior is designed for flexibility, having been recently divided into four private living spaces as a successful Airbnb, each with its own outdoor entrance, but can be easily converted back to one large residence. Don't miss your chance to own a one-of-a-kind estate that combines luxury, privacy, and endless potential in the sought-after Williamston school district!
Listing Agent
RE/MAX Real Estate Professionals Dewitt Brokerage Phone: 517-669-8118 License #6501387790

Home Details
Home Type
- Single Family
Est. Annual Taxes
- $21,373
Year Built
- Built in 1993 | Remodeled
Lot Details
- 34.17 Acre Lot
- Home fronts a pond
- Lake Front
- Dirt Road
- Poultry Coop
- Private Entrance
- Front Yard Fenced and Back Yard
- Vinyl Fence
- Landscaped
- Secluded Lot
- Open Lot
- Cleared Lot
- Wooded Lot
- Many Trees
- Property is zoned Agricultural
Parking
- 3 Car Garage
- Heated Garage
- Circular Driveway
- Gravel Driveway
- Paver Block
- Additional Parking
Property Views
- Pond
- Woods
- Park or Greenbelt
Home Design
- Traditional Architecture
- Brick Exterior Construction
- Shingle Roof
- Vinyl Siding
Interior Spaces
- 7,039 Sq Ft Home
- 2-Story Property
- Wet Bar
- Central Vacuum
- Wired For Sound
- Wired For Data
- Built-In Features
- Bookcases
- Bar
- Crown Molding
- Cathedral Ceiling
- Ceiling Fan
- Recessed Lighting
- Chandelier
- Wood Burning Stove
- Self Contained Fireplace Unit Or Insert
- Plantation Shutters
- Entrance Foyer
- Great Room with Fireplace
- Living Room with Fireplace
- Formal Dining Room
- Library
- Game Room
- Sun or Florida Room
- Screened Porch
- Storage
- Sauna
Kitchen
- Double Self-Cleaning Oven
- Built-In Electric Oven
- Built-In Electric Range
- Microwave
- Built-In Freezer
- Built-In Refrigerator
- ENERGY STAR Qualified Dishwasher
- Kitchen Island
- Stone Countertops
- Disposal
- Instant Hot Water
Flooring
- Wood
- Laminate
Bedrooms and Bathrooms
- 6 Bedrooms
- Primary Bedroom on Main
- Fireplace in Primary Bedroom
- Cedar Closet
- Walk-In Closet
- In-Law or Guest Suite
- Double Vanity
- Bidet
- Soaking Tub
- Humidity Controlled
Laundry
- Laundry Room
- Laundry in multiple locations
- Washer and Dryer
- Sink Near Laundry
Basement
- Walk-Out Basement
- Basement Fills Entire Space Under The House
- Exterior Basement Entry
- Sump Pump
- Stubbed For A Bathroom
Home Security
- Intercom
- Smart Thermostat
- Fire and Smoke Detector
Outdoor Features
- Boat Slip
- Balcony
- Deck
- Patio
- Fire Pit
- Exterior Lighting
- Pole Barn
- Shed
- Rain Gutters
Farming
- Farm
- Agricultural
Utilities
- Humidifier
- Forced Air Heating and Cooling System
- Vented Exhaust Fan
- Geothermal Heating and Cooling
- Power Generator
- Propane
- Well
- Electric Water Heater
- Septic Tank
- High Speed Internet
- Cable TV Available
Community Details
- Office
Map
Home Values in the Area
Average Home Value in this Area
Tax History
| Year | Tax Paid | Tax Assessment Tax Assessment Total Assessment is a certain percentage of the fair market value that is determined by local assessors to be the total taxable value of land and additions on the property. | Land | Improvement |
|---|---|---|---|---|
| 2024 | $20,013 | $718,700 | $128,000 | $590,700 |
| 2023 | $16,909 | $623,800 | $128,000 | $495,800 |
| 2022 | $16,909 | $545,900 | $102,000 | $443,900 |
| 2021 | $16,909 | $533,400 | $102,000 | $431,400 |
| 2020 | $15,087 | $506,900 | $102,000 | $404,900 |
| 2019 | $16,909 | $463,100 | $85,500 | $377,600 |
| 2018 | $16,909 | $392,300 | $76,500 | $315,800 |
| 2017 | $15,087 | $409,800 | $85,000 | $324,800 |
| 2016 | -- | $389,100 | $68,900 | $320,200 |
| 2015 | -- | $361,000 | $134,600 | $226,400 |
| 2014 | -- | $336,700 | $122,600 | $214,100 |
Property History
| Date | Event | Price | Change | Sq Ft Price |
|---|---|---|---|---|
| 04/25/2025 04/25/25 | For Sale | $1,350,000 | +22.7% | $192 / Sq Ft |
| 03/30/2017 03/30/17 | Sold | $1,100,000 | 0.0% | $156 / Sq Ft |
| 01/03/2017 01/03/17 | Pending | -- | -- | -- |
| 08/12/2016 08/12/16 | Price Changed | $1,100,000 | -1.7% | $156 / Sq Ft |
| 05/06/2016 05/06/16 | For Sale | $1,119,000 | -- | $159 / Sq Ft |
Deed History
| Date | Type | Sale Price | Title Company |
|---|---|---|---|
| Warranty Deed | $1,100,000 | None Available |
Mortgage History
| Date | Status | Loan Amount | Loan Type |
|---|---|---|---|
| Open | $600,000 | Credit Line Revolving | |
| Closed | $224,000 | Credit Line Revolving | |
| Closed | $165,000 | Future Advance Clause Open End Mortgage | |
| Closed | $880,000 | Future Advance Clause Open End Mortgage | |
| Previous Owner | $285,000 | Credit Line Revolving | |
| Previous Owner | $360,150 | Unknown | |
| Previous Owner | $250,000 | Credit Line Revolving | |
| Previous Owner | $397,400 | Unknown | |
| Previous Owner | $175,000 | Credit Line Revolving | |
| Previous Owner | $125,000 | Credit Line Revolving |
Source: Greater Lansing Association of Realtors®
MLS Number: 287677
APN: 07-07-23-200-026
- 1546 Nottingham Forest Trail #62 Trail
- 1542 Nottingham Forest Trail #64
- 1528 Lytell Johnes Path
- 1534 Lytell Johnes Path Unit 76
- 1112 W Maide Marians Ct
- 1108 W Maide Marians Ct
- 1243 Berkshire Dr
- 1023 Foxborough Dr
- 902 S Putnam St
- 5494 N Williamston Rd
- 736 Pine Meadow Ln Unit 3
- 0 Beechwood Dr
- 433 Fulton St
- 411 Leasia St
- 124 School St
- 406 Leasia St
- 875 W Grand River Ave Unit 85
- 875 W Grand River Ave Unit 35
- 875 W Grand River Ave Unit 46
- 875 W Grand River Ave Unit 50
