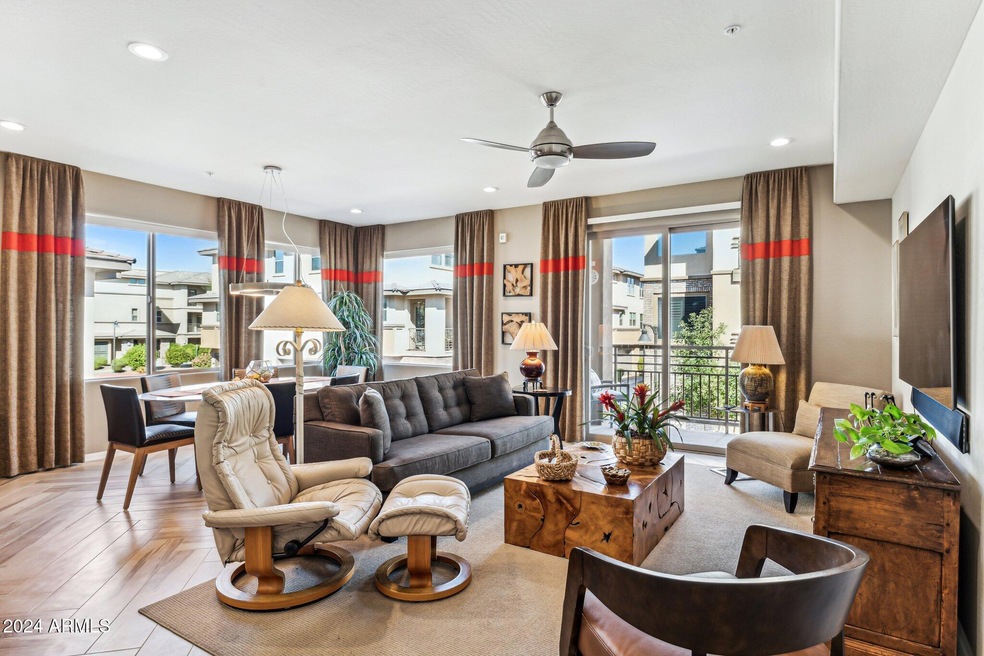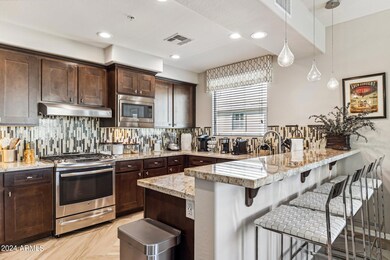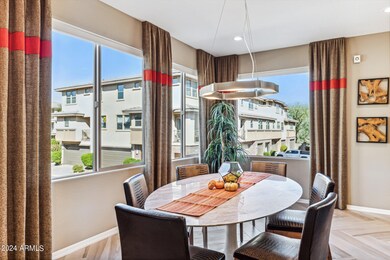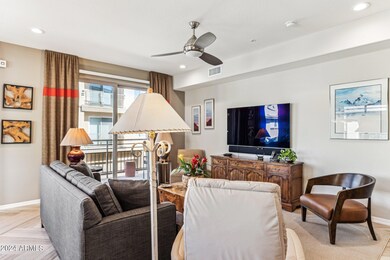
17850 N 68th St Unit 2097 Phoenix, AZ 85054
Desert View NeighborhoodHighlights
- Mountain View
- Contemporary Architecture
- End Unit
- Desert Springs Preparatory Elementary School Rated A
- Wood Flooring
- Furnished
About This Home
As of February 2025Prime location and luxury living! This stunning home boasts premium interior upgrades with no detail overlooked. Nestled beside Reach 11 hiking trails, 1,000 ft from Lifetime Fitness, and within 2 miles to 3,000,000sf of premier shopping/dining at Desert Ridge, Kierland Commons, Scottsdale Quarter, and Scottsdale/101. The home shines with granite countertops, tile backsplash, upgraded kitchen cabinetry with slide-out drawers, herringbone imported Italian tile, upgraded high end stainless kitchen appliances, Toto toilets, custom $2,000 office wallpaper, primary suite walk-in closet organizers, ADA-compliant bathrooms, laundry room cabinets and more!. Ample natural light through out, with community elevators for single-level living. Private 2-car garage and extra storage included Additional features include RO system, upgraded USB electrical outlets, 2 private balconies, European White Oak office floor.
Property Details
Home Type
- Condominium
Est. Annual Taxes
- $3,913
Year Built
- Built in 2016
Lot Details
- End Unit
- Private Streets
HOA Fees
- $494 Monthly HOA Fees
Parking
- 2 Car Garage
Home Design
- Contemporary Architecture
- Wood Frame Construction
- Tile Roof
- Stucco
Interior Spaces
- 1,814 Sq Ft Home
- 3-Story Property
- Furnished
- Ceiling height of 9 feet or more
- Double Pane Windows
- ENERGY STAR Qualified Windows with Low Emissivity
- Vinyl Clad Windows
- Mountain Views
Kitchen
- Breakfast Bar
- Built-In Microwave
- Granite Countertops
Flooring
- Wood
- Carpet
- Tile
Bedrooms and Bathrooms
- 2 Bedrooms
- 2 Bathrooms
- Dual Vanity Sinks in Primary Bathroom
Accessible Home Design
- Grab Bar In Bathroom
- Accessible Hallway
- Doors are 32 inches wide or more
- No Interior Steps
Schools
- Sandpiper Elementary School
- Desert Shadows Middle School - Scottsdale
- Horizon High School
Utilities
- Cooling Available
- Heating Available
- High Speed Internet
- Cable TV Available
Additional Features
- Balcony
- Unit is below another unit
Listing and Financial Details
- Tax Lot 2174
- Assessor Parcel Number 215-07-292
Community Details
Overview
- Association fees include roof repair, insurance, pest control, ground maintenance, street maintenance, maintenance exterior
- City Property Association, Phone Number (602) 437-4777
- Built by Cachet Homes
- Monterey Ridge Subdivision
- FHA/VA Approved Complex
Recreation
- Heated Community Pool
- Community Spa
- Bike Trail
Map
Home Values in the Area
Average Home Value in this Area
Property History
| Date | Event | Price | Change | Sq Ft Price |
|---|---|---|---|---|
| 02/21/2025 02/21/25 | Sold | $610,000 | 0.0% | $336 / Sq Ft |
| 01/14/2025 01/14/25 | Pending | -- | -- | -- |
| 11/02/2024 11/02/24 | Price Changed | $610,000 | -2.4% | $336 / Sq Ft |
| 10/10/2024 10/10/24 | For Sale | $625,000 | -- | $345 / Sq Ft |
Tax History
| Year | Tax Paid | Tax Assessment Tax Assessment Total Assessment is a certain percentage of the fair market value that is determined by local assessors to be the total taxable value of land and additions on the property. | Land | Improvement |
|---|---|---|---|---|
| 2025 | $3,996 | $40,149 | -- | -- |
| 2024 | $3,913 | $38,237 | -- | -- |
| 2023 | $3,913 | $49,810 | $9,960 | $39,850 |
| 2022 | $3,873 | $42,810 | $8,560 | $34,250 |
| 2021 | $3,885 | $38,910 | $7,780 | $31,130 |
| 2020 | $3,765 | $38,780 | $7,750 | $31,030 |
| 2019 | $3,770 | $35,680 | $7,130 | $28,550 |
| 2018 | $3,646 | $35,060 | $7,010 | $28,050 |
| 2017 | $3,495 | $33,910 | $6,780 | $27,130 |
| 2016 | $3,437 | $31,850 | $6,370 | $25,480 |
| 2015 | $3,182 | $31,600 | $6,320 | $25,280 |
Mortgage History
| Date | Status | Loan Amount | Loan Type |
|---|---|---|---|
| Open | $305,000 | New Conventional |
Deed History
| Date | Type | Sale Price | Title Company |
|---|---|---|---|
| Warranty Deed | $610,000 | Chicago Title Agency | |
| Cash Sale Deed | $454,900 | None Available |
Similar Homes in the area
Source: Arizona Regional Multiple Listing Service (ARMLS)
MLS Number: 6769240
APN: 215-07-292
- 17850 N 68th St Unit 3075
- 17850 N 68th St Unit 1103
- 17850 N 68th St Unit 1037
- 17850 N 68th St Unit 3120
- 17850 N 68th St Unit 3027
- 6625 E Morningside Dr
- 6900 E Princess Dr Unit 2124
- 6900 E Princess Dr Unit 1228
- 6900 E Princess Dr Unit 1132
- 6900 E Princess Dr Unit 1219
- 6900 E Princess Dr Unit 2183
- 6900 E Princess Dr Unit 1126
- 6900 E Princess Dr Unit 1136
- 6900 E Princess Dr Unit 2221
- 6607 E Libby St
- 18225 N 66th Way
- 18025 N 65th Place
- 7010 E Chauncey Ln Unit 235
- 18402 N 65th Place
- 6720 E Phelps Rd






