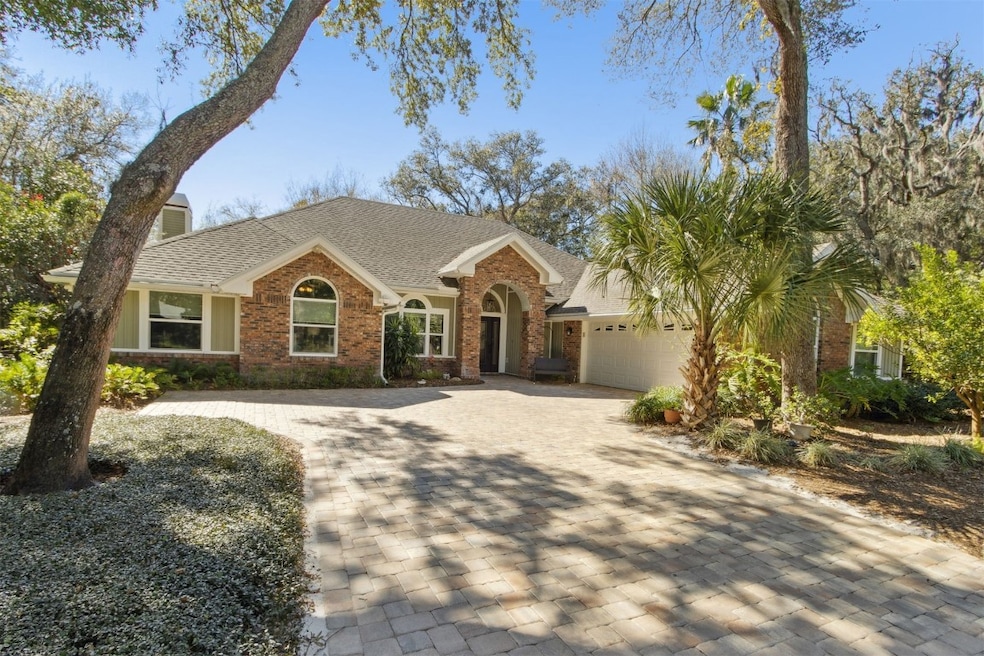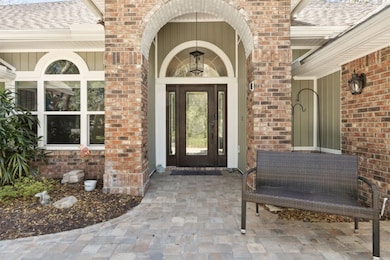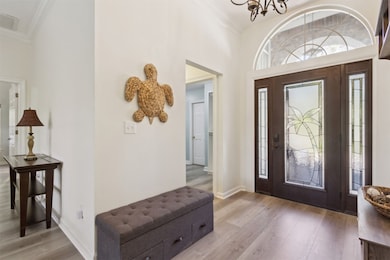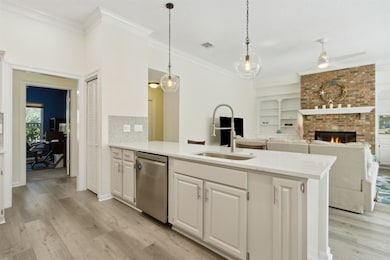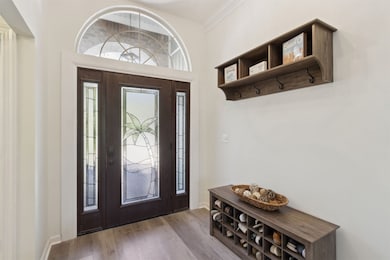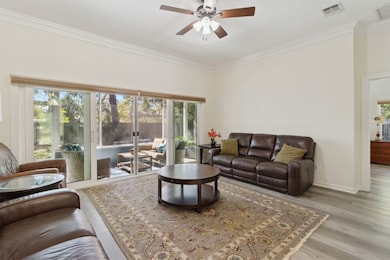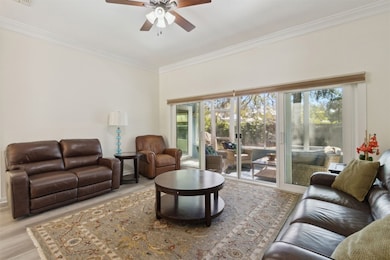
1787 Arbor Dr Fernandina Beach, FL 32034
Amelia Island NeighborhoodEstimated payment $5,620/month
Highlights
- Fruit Trees
- Fireplace
- Cooling Available
- Fernandina Beach Middle School Rated A-
- Screened Patio
- Home Security System
About This Home
Welcome to your dream home within the tree-lined streets of the highly sought-after neighborhood of ‘Parkway South,’ located off Amelia Island Parkway. Just a stone's throw away from the beach and within a leisurely stroll to the luxurious Ritz-Carlton, this beautifully updated residence offers an inviting blend of modern elegance and cozy comfort. Step inside to three spacious bedrooms and two and a half bathrooms, plus a versatile flex space allowing you to tailor the home to your lifestyle. This home has been updated with new LVP flooring, while the 10-foot ceilings with crown moulding add an airy feel to the space and the wood-burning brick fireplace serves as a cozy focal point for gatherings, making it the heart of the home. The kitchen is a chef's dream, featuring updated stainless steel appliances and stunning quartz countertops. The primary bedroom features ample windows allowing natural light to come through, a glass-tiled shower, a soaker tub, and a brand-new dual vanity that creates a spa-like atmosphere. Stepping outside, you have a new paver driveway welcoming you home, while 6" seamless gutters and a sprinkler system on all four sides ensure that maintenance is a breeze. The fenced rear yard creates a private oasis for relaxation and play, complemented by a screened-in porch that is ideal for sipping morning coffee or enjoying evening cocktails. Additional pad in rear yard for future shed capabilities. For added peace of mind, security cameras on all four sides provide an extra layer of safety for your family! Homes in this neighborhood do not come available often, let’s get you moving today!
Home Details
Home Type
- Single Family
Est. Annual Taxes
- $6,410
Year Built
- Built in 1991
Lot Details
- 0.33 Acre Lot
- Lot Dimensions are 101x155
- Property fronts a private road
- Fenced
- Sprinkler System
- Fruit Trees
- Property is zoned RG-1
HOA Fees
- $63 Monthly HOA Fees
Parking
- 2 Car Garage
Home Design
- Brick Exterior Construction
- Shingle Roof
- Vinyl Siding
Interior Spaces
- 2,102 Sq Ft Home
- 1-Story Property
- Ceiling Fan
- Fireplace
- Insulated Windows
- Home Security System
Kitchen
- Oven
- Stove
- Microwave
- Dishwasher
Bedrooms and Bathrooms
- 3 Bedrooms
Laundry
- Dryer
- Washer
Outdoor Features
- Screened Patio
Utilities
- Cooling Available
- Central Heating
- Heat Pump System
- Water Softener is Owned
Community Details
- 5115 Parkway Subdivision
Listing and Financial Details
- Assessor Parcel Number 00-00-30-5115-0007-0000
Map
Home Values in the Area
Average Home Value in this Area
Tax History
| Year | Tax Paid | Tax Assessment Tax Assessment Total Assessment is a certain percentage of the fair market value that is determined by local assessors to be the total taxable value of land and additions on the property. | Land | Improvement |
|---|---|---|---|---|
| 2024 | $6,410 | $449,466 | -- | -- |
| 2023 | $6,410 | $436,375 | $0 | $0 |
| 2022 | $5,838 | $423,665 | $0 | $0 |
| 2021 | $5,912 | $411,325 | $0 | $0 |
| 2020 | $5,907 | $405,646 | $0 | $0 |
| 2019 | $5,833 | $396,526 | $125,000 | $271,526 |
| 2018 | $6,227 | $375,436 | $0 | $0 |
| 2017 | $5,627 | $365,585 | $0 | $0 |
| 2016 | $5,385 | $343,825 | $0 | $0 |
| 2015 | $5,142 | $312,568 | $0 | $0 |
| 2014 | $4,779 | $284,153 | $0 | $0 |
Property History
| Date | Event | Price | Change | Sq Ft Price |
|---|---|---|---|---|
| 04/03/2025 04/03/25 | Price Changed | $899,900 | -2.2% | $428 / Sq Ft |
| 03/28/2025 03/28/25 | For Sale | $919,900 | 0.0% | $438 / Sq Ft |
| 03/26/2025 03/26/25 | Pending | -- | -- | -- |
| 03/23/2025 03/23/25 | Price Changed | $919,900 | -4.2% | $438 / Sq Ft |
| 03/08/2025 03/08/25 | For Sale | $959,900 | +113.3% | $457 / Sq Ft |
| 03/27/2017 03/27/17 | Sold | $450,000 | -2.2% | $214 / Sq Ft |
| 02/25/2017 02/25/17 | Pending | -- | -- | -- |
| 01/31/2017 01/31/17 | For Sale | $459,900 | -- | $219 / Sq Ft |
Deed History
| Date | Type | Sale Price | Title Company |
|---|---|---|---|
| Deed | -- | None Listed On Document | |
| Deed | -- | None Listed On Document | |
| Warranty Deed | $450,000 | Attorney | |
| Quit Claim Deed | -- | None Available | |
| Warranty Deed | $265,500 | Olde Towne Title Company |
Mortgage History
| Date | Status | Loan Amount | Loan Type |
|---|---|---|---|
| Previous Owner | $158,355 | Credit Line Revolving | |
| Previous Owner | $540,000 | New Conventional | |
| Previous Owner | $87,500 | Credit Line Revolving | |
| Previous Owner | $425,500 | New Conventional | |
| Previous Owner | $405,000 | New Conventional | |
| Previous Owner | $58,900 | Credit Line Revolving | |
| Previous Owner | $406,357 | Unknown | |
| Previous Owner | $274,302 | Unknown | |
| Previous Owner | $30,000 | Credit Line Revolving | |
| Previous Owner | $238,950 | No Value Available |
Similar Homes in Fernandina Beach, FL
Source: Amelia Island - Nassau County Association of REALTORS®
MLS Number: 111459
APN: 00-00-30-5115-0007-0000
- 95128 Summer Crossing Unit 204
- 95310 Summerwoods Cir Unit 503
- 95243 Summerwoods Cir Unit 801
- 95220 Summerwoods Cir Unit 1205
- 95282 Summerwoods Cir Unit 603
- 1768 Mariners Walk Unit 901
- 1798 Jackson Ct
- 95177 Summerwoods Cir Unit 1001
- 5012 Anthony St
- 5058 Summer Beach Blvd
- 96113 Hanging Moss Dr
- 95976 Mimosa Dr
- 96121 Roddenberry Way
- 96183 Sylvester Dr
- 96067 Enclave Manor
- 96064 Bottlebrush Ln
- 5010 Summer Beach Blvd Unit 611
- 5010 Summer Beach Blvd Unit 401
- 5010 Summer Beach Blvd Unit 309
- 5010 Summer Beach Blvd Unit 304
