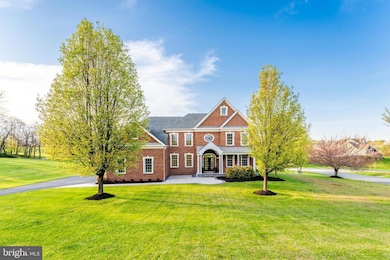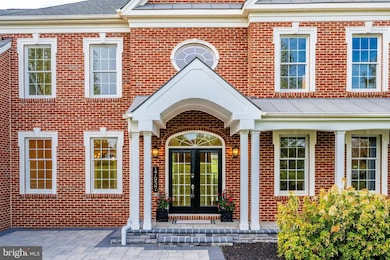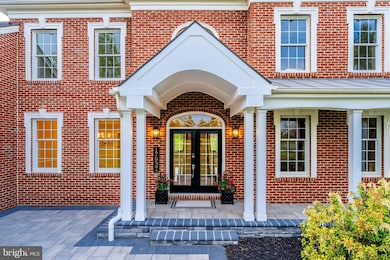
17937 Manassas Gap Ct Hamilton, VA 20158
Estimated payment $7,745/month
Highlights
- Gourmet Kitchen
- Dual Staircase
- Wood Flooring
- Hamilton Elementary School Rated A-
- Colonial Architecture
- 1 Fireplace
About This Home
This is a home that stands apart.Situated on a beautiful 1.2-acre lot, this expansive Toll Brothers Monroe model brings together grace, comfort, and practicality—everything a homeowner could ask for. Step inside, and you’re greeted by a grand two-story foyer with a striking staircase that sets the tone for the elegance within. Soaring 10-foot ceilings, gleaming hardwood floors, and an open, welcoming floor plan make this home not just a place to live, but a place to thrive.At the heart of it all? A warm, inviting family room—where a quiet pellet stove delivers just the right touch of coziness. It’s a space where you can gather, reflect, and unwind. The open-concept design flows right into a chef’s kitchen that is second to none. We’re talking granite countertops, rich cherry cabinetry, and top-of-the-line appliances: a brand-new Samsung refrigerator (2024), LG wall oven and microwave (2020), a GE gas cooktop with hood, and a Bosch dishwasher. And because a home should be as functional as it is beautiful, built-in speakers in the kitchen, dining room, and primary suite bring your favorite tunes or podcasts into the rhythm of daily life.Step outside onto a covered and screened-in Trex deck (2019)—a true sanctuary where you can take in the fresh air, sip your morning coffee, or enjoy a summer evening with friends. Ceiling fans, outlets, and lighting ensure that this space is comfortable year-round.Now, let’s head upstairs. The primary suite is a retreat in every sense of the word. A spacious sitting area, a walk-in closet that seems to go on forever, and an ensuite bath with dual shower heads—because every day should start and end with a little bit of luxury. Three additional generously sized bedrooms complete the upper level, each offering comfort and style.The finished walk-up basement? It’s an entertainer’s dream. Whether it’s movie night in the media room, a game area for friendly competition, or a private retreat and full bath for guests, this space is ready to impress. And here’s the best part—it’s already pre-plumbed for a wet bar and refrigerator. Just imagine the possibilities.Now, let’s talk about the details that make a difference:* RainSoft EC4 OxyTech water treatment filter for fresh, clean water.* New fire alarms throughout. Safety first.* Holiday light package. That’s right—your home will shine when the season comes.* New heat pumps (2019 & 2020) with a UV light filter for improved air quality.* 90-gallon hot water heater. Because no one likes running out of hot water.* An Imperial commercial freezer in the garage, along with a 2024 LG refrigerator.And to top it all off, fresh Karastan carpet, neutral paint, updated lighting, and refreshed landscaping make this home absolutely move-in ready.This is more than just a house—it’s a place where life happens, where memories are made, where you can put down roots and truly call it home. You don’t want to miss this one!
Home Details
Home Type
- Single Family
Est. Annual Taxes
- $9,215
Year Built
- Built in 2005
Lot Details
- 1.24 Acre Lot
- South Facing Home
- Property is zoned AR1
Parking
- 3 Car Direct Access Garage
- Side Facing Garage
- Garage Door Opener
- Driveway
Home Design
- Colonial Architecture
- Traditional Architecture
- Slab Foundation
- Vinyl Siding
- Concrete Perimeter Foundation
- Masonry
Interior Spaces
- Property has 3 Levels
- Dual Staircase
- Sound System
- Crown Molding
- Ceiling Fan
- 1 Fireplace
- Formal Dining Room
- Finished Basement
- Walk-Up Access
Kitchen
- Gourmet Kitchen
- Breakfast Area or Nook
- Double Oven
- Built-In Microwave
- Freezer
- Ice Maker
- Dishwasher
- Stainless Steel Appliances
- Kitchen Island
- Disposal
Flooring
- Wood
- Carpet
Bedrooms and Bathrooms
- 4 Bedrooms
- Walk-In Closet
- Soaking Tub
- Walk-in Shower
Laundry
- Laundry on main level
- Dryer
- Washer
Utilities
- Central Air
- Heat Pump System
- Pellet Stove burns compressed wood to generate heat
- Water Treatment System
- Well
- Electric Water Heater
- Septic Tank
Community Details
- No Home Owners Association
- Fawn Meadow Subdivision
Listing and Financial Details
- Tax Lot 2
- Assessor Parcel Number 454104178000
Map
Home Values in the Area
Average Home Value in this Area
Tax History
| Year | Tax Paid | Tax Assessment Tax Assessment Total Assessment is a certain percentage of the fair market value that is determined by local assessors to be the total taxable value of land and additions on the property. | Land | Improvement |
|---|---|---|---|---|
| 2024 | $9,215 | $1,065,340 | $244,800 | $820,540 |
| 2023 | $9,395 | $1,073,740 | $185,400 | $888,340 |
| 2022 | $8,373 | $940,760 | $171,000 | $769,760 |
| 2021 | $7,654 | $781,050 | $141,000 | $640,050 |
| 2020 | $7,651 | $739,260 | $121,000 | $618,260 |
| 2019 | $6,606 | $632,190 | $121,000 | $511,190 |
| 2018 | $6,817 | $628,320 | $121,000 | $507,320 |
| 2017 | $6,845 | $608,470 | $121,000 | $487,470 |
| 2016 | $6,629 | $578,930 | $0 | $0 |
| 2015 | $6,711 | $470,280 | $0 | $470,280 |
| 2014 | $6,720 | $470,480 | $0 | $470,480 |
Property History
| Date | Event | Price | Change | Sq Ft Price |
|---|---|---|---|---|
| 04/10/2025 04/10/25 | For Sale | $1,250,000 | -- | $212 / Sq Ft |
Deed History
| Date | Type | Sale Price | Title Company |
|---|---|---|---|
| Special Warranty Deed | -- | None Listed On Document | |
| Special Warranty Deed | $775,241 | -- |
Mortgage History
| Date | Status | Loan Amount | Loan Type |
|---|---|---|---|
| Previous Owner | $430,775 | New Conventional | |
| Previous Owner | $444,000 | New Conventional | |
| Previous Owner | $480,000 | New Conventional |
Similar Homes in Hamilton, VA
Source: Bright MLS
MLS Number: VALO2090950
APN: 454-10-4178
- 38172 Stone Eden Dr
- 17723 Karen Hope Ct
- 916 Queenscliff Ct
- 912 Queenscliff Ct
- 17577 Wadell Ct
- 17573 Wadell Ct
- 37677 Cooksville Rd
- 400 Mcdaniel Dr
- 17826 Springbury Dr
- 211 Heaton Ct
- 18211 Barrow Knoll Ln
- 460 S Maple Ave
- 625 E G St
- 35 Sydnor St
- 132 Misty Pond Terrace
- 134 Misty Pond Terrace
- 101 Levenbury Place
- 37744 Hughesville Rd
- 14629 Fordson Ct
- 14649 Fordson Ct






