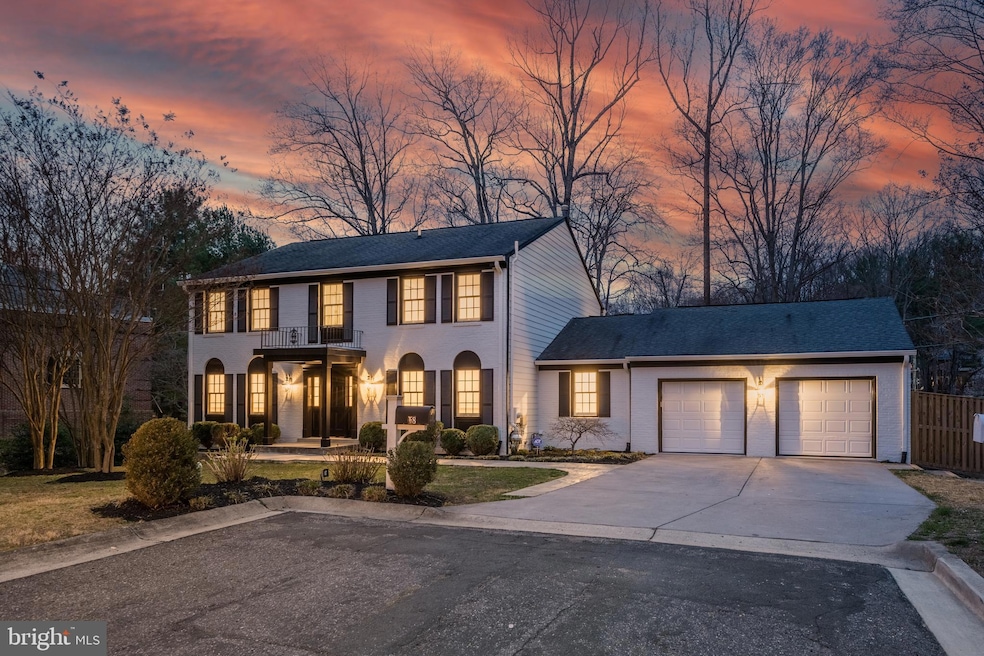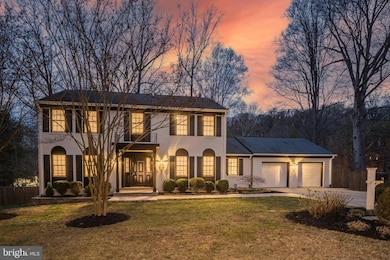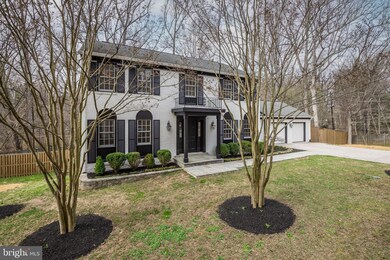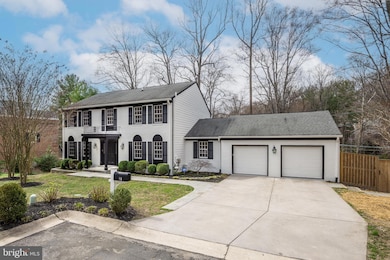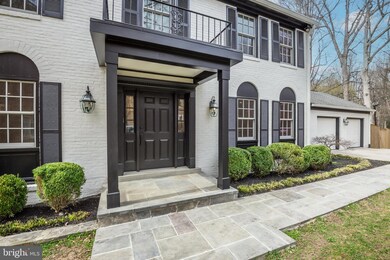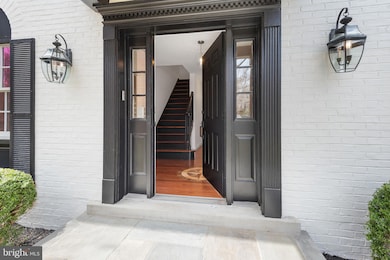
18 Avalon Ct Bethesda, MD 20816
Westwood NeighborhoodHighlights
- Eat-In Gourmet Kitchen
- View of Trees or Woods
- Colonial Architecture
- Wood Acres Elementary School Rated A
- Open Floorplan
- Deck
About This Home
As of April 2025OPEN ON SUNDAY 3/30/25 FROM 1:00-4:00PM!Welcome to this rare and highly sought-after home in the desirable Woodacres neighborhood. With over $175,000 in upgrades, this beautiful all-brick residence features a freshly painted exterior and interior, providing over 3,735 sq. ft. of luxurious living space. The home features five bedrooms and 3.5 bathrooms on a sprawling 13,785-square-foot lot.Step inside to discover recently refinished Brazilian cherry hardwood flooring (2025) and new LED recessed lighting throughout. The gourmet chef's kitchen, which was remodeled in 2021, boasts custom-built cabinetry, upgraded quartz countertops, a designer backsplash, stainless steel appliances, and skylights. All bathrooms have been completely redone (2025) with designer aesthetics and high-quality materials.The main level offers a seamless flow, featuring a formal dining room, living room, powder room, and an office with custom built-ins. The spacious family room features a wood-burning fireplace and double doors that lead to the new rear deck (2023). A convenient 2-car garage connects directly to the brand-new mudroom and laundry room (2025), allowing easy access to the kitchen—ideal for grocery hauls or trips to Costco.Upstairs, you'll find four bedrooms, including a primary suite with a spacious walk-in closet that features built-in storage. The luxurious bathroom offers a freestanding soaking tub, a walk-in shower, and multiple skylights. The lower level features a vast recreation room with access to the brand-new rear patio, complete with landscaping (2025), as well as an additional bedroom and a full bathroom.Additional highlights of this home include a fresh coat of paint throughout, fresh epoxy paint on the garage floor, a whole-house water softener system, a fully fenced yard with gated entries on each side, an ADT alarm system with cameras, an expansive driveway, and extensive landscaping with privacy trees along the rear lot. Located on a quiet cul-de-sac, this premium location is within walking distance of the Crescent Trail, Wood Acres Park, and Wood Acres Elementary School. On top of all that, Shopping, restaurants, grocery stores, pharmacies, and fitness centers are all just a short drive away. With seamless access to DC and VA, your commuting needs are easily met.Experience the comfort of modern living in this exceptional home. Don't miss your chance to own this perfect property!
Home Details
Home Type
- Single Family
Est. Annual Taxes
- $20,459
Year Built
- Built in 1985
Lot Details
- 0.32 Acre Lot
- Property is Fully Fenced
- Privacy Fence
- Extensive Hardscape
- Property is in very good condition
- Property is zoned R60
Parking
- 2 Car Direct Access Garage
- 4 Driveway Spaces
- Front Facing Garage
- Garage Door Opener
Home Design
- Colonial Architecture
- Brick Exterior Construction
- Concrete Perimeter Foundation
Interior Spaces
- Property has 3 Levels
- Open Floorplan
- Built-In Features
- Chair Railings
- Crown Molding
- Ceiling Fan
- Skylights
- Recessed Lighting
- Fireplace With Glass Doors
- Marble Fireplace
- Fireplace Mantel
- Double Pane Windows
- Family Room Off Kitchen
- Dining Area
- Views of Woods
Kitchen
- Eat-In Gourmet Kitchen
- Breakfast Area or Nook
- Stove
- Built-In Microwave
- Ice Maker
- Dishwasher
- Stainless Steel Appliances
- Kitchen Island
- Upgraded Countertops
- Disposal
Flooring
- Wood
- Tile or Brick
Bedrooms and Bathrooms
- Walk-In Closet
- Soaking Tub
- Walk-in Shower
Laundry
- Laundry on main level
- Dryer
- Washer
Finished Basement
- Heated Basement
- Walk-Out Basement
- Basement Fills Entire Space Under The House
- Connecting Stairway
- Rear Basement Entry
- Basement Windows
Outdoor Features
- Deck
- Patio
- Exterior Lighting
Schools
- Wood Acres Elementary School
- Thomas W. Pyle Middle School
- Walt Whitman High School
Utilities
- Forced Air Heating and Cooling System
- Vented Exhaust Fan
- 200+ Amp Service
- Natural Gas Water Heater
Community Details
- No Home Owners Association
- Woodacres Subdivision
Listing and Financial Details
- Tax Lot 17
- Assessor Parcel Number 160702257844
Map
Home Values in the Area
Average Home Value in this Area
Property History
| Date | Event | Price | Change | Sq Ft Price |
|---|---|---|---|---|
| 04/24/2025 04/24/25 | Sold | $1,700,000 | +0.3% | $455 / Sq Ft |
| 03/31/2025 03/31/25 | Pending | -- | -- | -- |
| 03/27/2025 03/27/25 | For Sale | $1,695,000 | 0.0% | $454 / Sq Ft |
| 08/22/2019 08/22/19 | Rented | $5,750 | +2.7% | -- |
| 08/21/2019 08/21/19 | Under Contract | -- | -- | -- |
| 08/20/2019 08/20/19 | Price Changed | $5,600 | -5.1% | $1 / Sq Ft |
| 07/30/2019 07/30/19 | For Rent | $5,900 | +18.0% | -- |
| 12/01/2014 12/01/14 | Rented | $5,000 | -13.0% | -- |
| 11/19/2014 11/19/14 | Under Contract | -- | -- | -- |
| 09/03/2014 09/03/14 | For Rent | $5,750 | 0.0% | -- |
| 08/29/2014 08/29/14 | Sold | $1,116,155 | -5.0% | $367 / Sq Ft |
| 07/24/2014 07/24/14 | Pending | -- | -- | -- |
| 06/10/2014 06/10/14 | For Sale | $1,174,900 | -- | $386 / Sq Ft |
Tax History
| Year | Tax Paid | Tax Assessment Tax Assessment Total Assessment is a certain percentage of the fair market value that is determined by local assessors to be the total taxable value of land and additions on the property. | Land | Improvement |
|---|---|---|---|---|
| 2024 | $18,562 | $1,548,867 | $0 | $0 |
| 2023 | $16,650 | $1,384,033 | $0 | $0 |
| 2022 | $14,107 | $1,219,200 | $655,400 | $563,800 |
| 2021 | $14,033 | $1,219,200 | $655,400 | $563,800 |
| 2020 | $14,004 | $1,219,200 | $655,400 | $563,800 |
| 2019 | $14,056 | $1,227,500 | $624,200 | $603,300 |
| 2018 | $14,001 | $1,223,133 | $0 | $0 |
| 2017 | $14,436 | $1,218,767 | $0 | $0 |
| 2016 | -- | $1,214,400 | $0 | $0 |
| 2015 | $11,199 | $1,165,900 | $0 | $0 |
| 2014 | $11,199 | $1,117,400 | $0 | $0 |
Mortgage History
| Date | Status | Loan Amount | Loan Type |
|---|---|---|---|
| Open | $765,600 | New Conventional | |
| Closed | $625,500 | New Conventional | |
| Previous Owner | $1,000,000 | Stand Alone Refi Refinance Of Original Loan | |
| Previous Owner | $201,750 | Stand Alone Second | |
| Previous Owner | $1,075,250 | Purchase Money Mortgage | |
| Previous Owner | $250,000 | Credit Line Revolving |
Deed History
| Date | Type | Sale Price | Title Company |
|---|---|---|---|
| Interfamily Deed Transfer | -- | Friendship Title Llc | |
| Special Warranty Deed | $1,116,155 | Paragon Title & Escrow Compa | |
| Trustee Deed | $945,000 | None Available | |
| Deed | $1,226,000 | -- | |
| Deed | $875,000 | -- |
Similar Homes in Bethesda, MD
Source: Bright MLS
MLS Number: MDMC2167834
APN: 07-02257844
- 5906 Ramsgate Rd
- 6212 Stardust Ln
- 6402 Winston Dr
- 6218 Massachusetts Ave
- 5902 Cobalt Rd
- 6301 Phyllis Ln
- 6501 Fallwind Ln
- 6005 Wynnwood Rd
- 6435 Wiscasset Rd
- 6519 Elgin Ln
- 6317 Tone Dr
- 6603 Pyle Rd
- 6506 Callander Dr
- 6109 Clearwood Rd
- 5513 Mohican Rd
- 6233 Clearwood Rd
- 6700 Pyle Rd
- 6600 Kenhill Rd
- 5419 Waneta Rd
- 6016 Onondaga Rd
