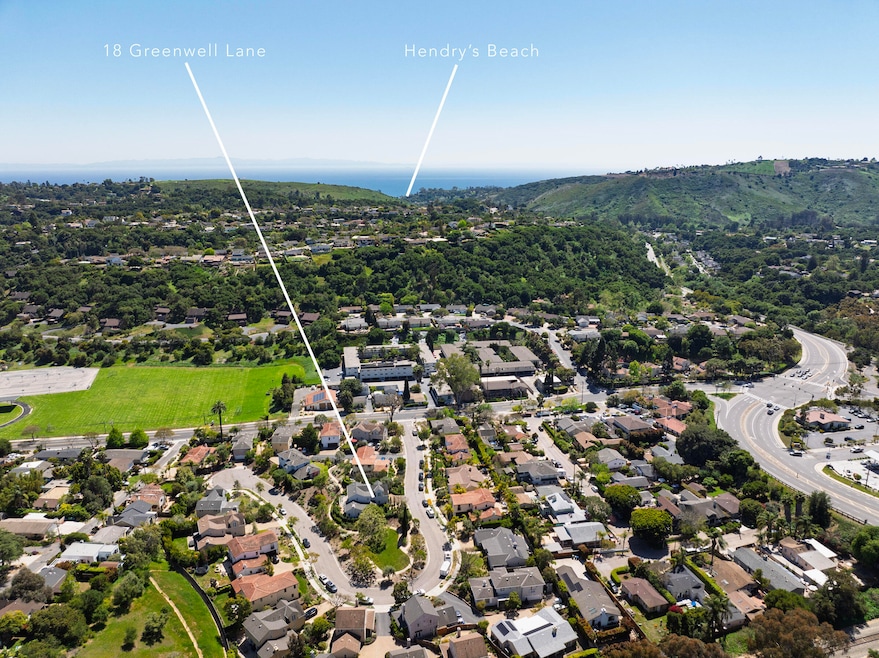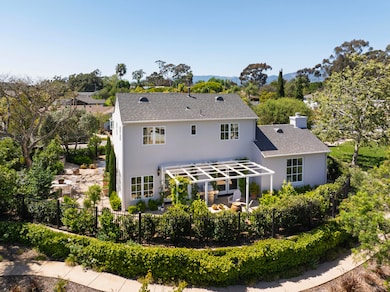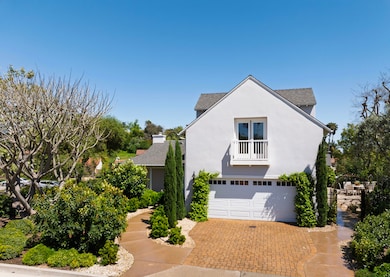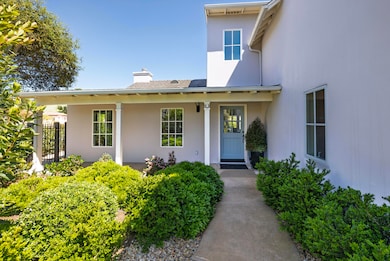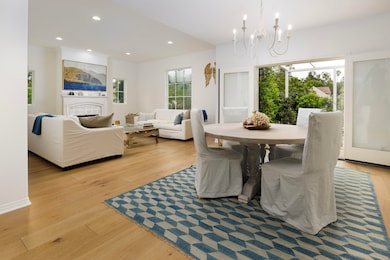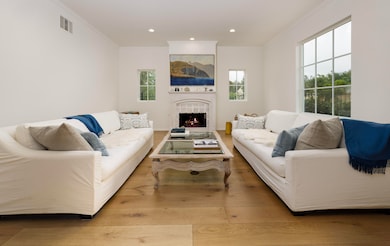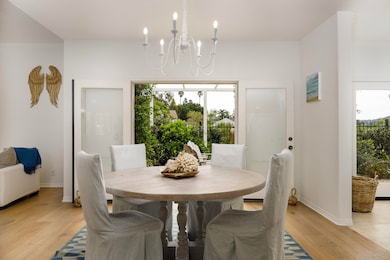
18 Greenwell Ln Santa Barbara, CA 93105
Westside NeighborhoodEstimated payment $14,544/month
Highlights
- Property is near an ocean
- Craftsman Architecture
- Property is near public transit
- San Marcos Senior High School Rated A
- Mountain View
- Cathedral Ceiling
About This Home
Welcome to Greenwell Acres, a community of 25 luxury homes built in 2005 with quality, comfort, and connection in mind. Situated on a large lot adjacent to a beautiful, park-like green space—this Craftsman-style home offers 2,589 square feet of thoughtfully designed living space, featuring 4 bedrooms, 3 bathrooms, and an open floor plan ideal for families, hosting guests, or working from home.Cathedral ceilings and large custom oversized windows fill the home with natural light and create a sense of openness and volume throughout.The entertainer's kitchen is well-equipped with a built-in double oven, walk-in pantry, breakfast area, and generous counter space, perfect for daily meals or larger gatherings. Freshly painted inside and out, the home also features walnut hardwood flooring, crown molding, and upscale finishes that reflect the craftsmanship of this luxury development.Upstairs, the primary suite offers a peaceful retreat with cathedral ceilings, dual walk-in closets, a cozy seating area, Juliet balcony, plenty of natural light, and a large primary bathroom complete with soaking tub. Two additional bedrooms are connected by a Jack-and-Jill bathroom, while a fourth bedroom and full bath downstairs provide flexibility for guests or multigenerational living.The spacious backyard is fully fenced and beautifully landscaped, with a patio and mountain views, perfect for entertaining, outdoor dining, or relaxing in privacy.Additional highlights include a laundry room with built-in cabinetry and sink, and a 2-car attached garage with interior access. Centrally located and just minutes from Hendry's Beach, Elings Park, and everything Santa Barbara coastal living has to offer.
Open House Schedule
-
Sunday, April 27, 20251:00 to 4:00 pm4/27/2025 1:00:00 PM +00:004/27/2025 4:00:00 PM +00:00Luxury Home close to Hendry's Beach, and centrally locatedAdd to Calendar
Home Details
Home Type
- Single Family
Est. Annual Taxes
- $17,428
Year Built
- Built in 2005
Lot Details
- 6,970 Sq Ft Lot
- Cul-De-Sac
- Back Yard Fenced
- Level Lot
- Irrigation
- Lawn
- Property is in excellent condition
Home Design
- Craftsman Architecture
- Slab Foundation
- Composition Roof
- Stucco
Interior Spaces
- 2,589 Sq Ft Home
- 2-Story Property
- Cathedral Ceiling
- Gas Fireplace
- Double Pane Windows
- Family Room
- Living Room with Fireplace
- Combination Kitchen and Dining Room
- Home Office
- Mountain Views
Kitchen
- Breakfast Area or Nook
- Breakfast Bar
- Double Oven
- Gas Range
- Dishwasher
- Disposal
Flooring
- Wood
- Carpet
- Tile
Bedrooms and Bathrooms
- 4 Bedrooms
- Main Floor Bedroom
Laundry
- Laundry Room
- Dryer
- Washer
Home Security
- Security System Leased
- Fire and Smoke Detector
Parking
- Garage
- Open Parking
Outdoor Features
- Property is near an ocean
Location
- Property is near public transit
- Property near a hospital
- Property is near schools
- Property is near shops
- Property is near a bus stop
Schools
- Adams Elementary School
- Lacumbre Middle School
- S.B. Sr. High School
Utilities
- Forced Air Heating and Cooling System
- Underground Utilities
- Sewer Stub Out
- Satellite Dish
- Cable TV Available
Community Details
- No Home Owners Association
- 25 Units
- Greenwell Acres Community
- Greenbelt
- Planned Unit Development
Listing and Financial Details
- Assessor Parcel Number 049-100-059
Map
Home Values in the Area
Average Home Value in this Area
Tax History
| Year | Tax Paid | Tax Assessment Tax Assessment Total Assessment is a certain percentage of the fair market value that is determined by local assessors to be the total taxable value of land and additions on the property. | Land | Improvement |
|---|---|---|---|---|
| 2023 | $17,428 | $1,612,620 | $832,320 | $780,300 |
| 2022 | $16,819 | $1,581,000 | $816,000 | $765,000 |
| 2021 | $13,133 | $1,238,000 | $674,000 | $564,000 |
| 2020 | $11,419 | $1,076,000 | $586,000 | $490,000 |
| 2019 | $11,444 | $1,076,000 | $586,000 | $490,000 |
| 2018 | $11,507 | $1,076,000 | $586,000 | $490,000 |
| 2017 | $10,812 | $1,025,000 | $558,000 | $467,000 |
| 2016 | $9,829 | $932,000 | $507,000 | $425,000 |
| 2015 | $8,980 | $847,000 | $461,000 | $386,000 |
| 2014 | $8,829 | $830,000 | $452,000 | $378,000 |
Property History
| Date | Event | Price | Change | Sq Ft Price |
|---|---|---|---|---|
| 04/23/2025 04/23/25 | For Sale | $2,350,000 | +51.6% | $908 / Sq Ft |
| 06/07/2021 06/07/21 | Sold | $1,550,000 | +1.6% | $599 / Sq Ft |
| 05/24/2021 05/24/21 | Pending | -- | -- | -- |
| 05/18/2021 05/18/21 | For Sale | $1,525,000 | -- | $589 / Sq Ft |
Deed History
| Date | Type | Sale Price | Title Company |
|---|---|---|---|
| Grant Deed | $1,550,000 | Chicago Title Company | |
| Interfamily Deed Transfer | -- | First American Title Company | |
| Interfamily Deed Transfer | -- | Chicago Title Company | |
| Grant Deed | $1,100,000 | United Title Company | |
| Trustee Deed | $1,216,075 | Accommodation | |
| Grant Deed | -- | Chicago Title Company |
Mortgage History
| Date | Status | Loan Amount | Loan Type |
|---|---|---|---|
| Open | $200,000 | New Conventional | |
| Previous Owner | $824,000 | New Conventional | |
| Previous Owner | $888,000 | New Conventional | |
| Previous Owner | $165,000 | Credit Line Revolving | |
| Previous Owner | $880,000 | Purchase Money Mortgage | |
| Previous Owner | $285,300 | Stand Alone Second | |
| Previous Owner | $1,141,250 | Stand Alone First |
Similar Homes in Santa Barbara, CA
Source: Santa Barbara Multiple Listing Service
MLS Number: 25-1613
APN: 049-100-059
- 24 Pine Dr
- 2512-2514 Treasure Dr
- 527 W Pueblo St Unit 3
- 2215 Oak Park Ln
- 2220 Oak Park Ln
- 903 W Mission St
- 1336 Manitou Rd
- 2535/2605 Bath St
- 837 Veronica Springs Rd
- 1788 Calle Poniente
- 526 W Islay St
- 2109 De la Vina St
- 718 W Valerio St
- 30 W Constance Ave Unit 4
- 1827 Castillo St
- 26 W Constance Ave Unit 8
- 1917 Bath St
- 130 W Padre St
- 1709 San Pascual St
- 2623 State St Unit 3
