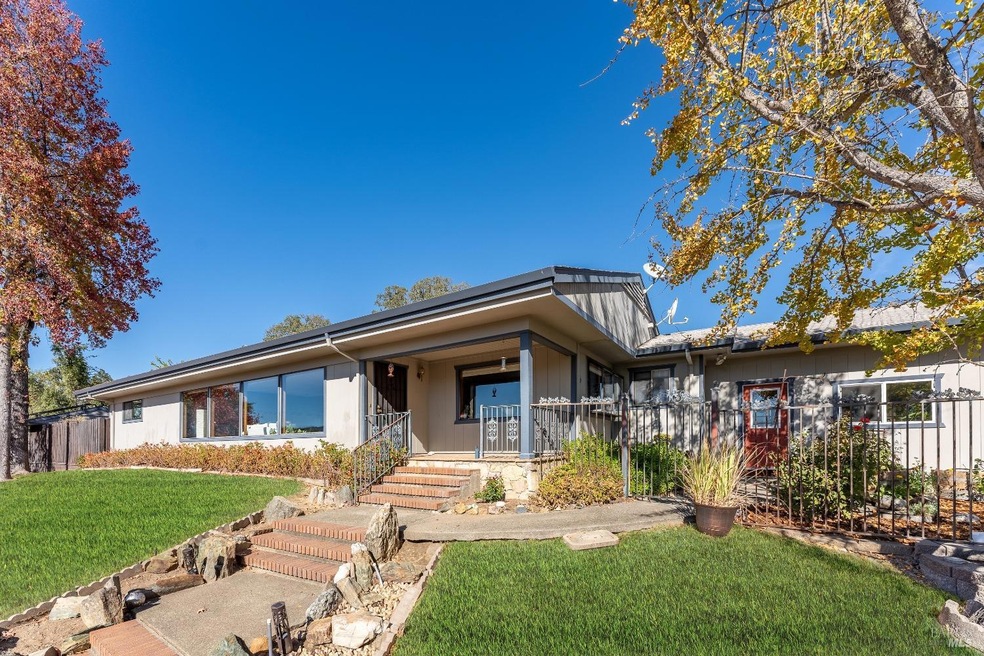
Highlights
- Lap Pool
- Built-In Refrigerator
- Private Lot
- RV Access or Parking
- Mountain View
- Home Office
About This Home
As of February 2025Welcome to this stunning 4-bedroom, 2.5-bath home in the desirable east hills that beautifully blends comfort and luxury in an ideal neighborhood. Step inside and find a flowing, single-level floor plan featuring a formal living room with expansive windows boasting southwest mountain views. The kitchen provides an abundance of custom cabinetry as well as a walk-in pantry. The primary bedroom and bathroom serve as your personal retreat, complete with elegant finishes and a sliding glass door to a private outdoor area featuring a lap pool and a sauna, perfect for relaxation and fitness. The backyard is an entertainers delight with a large, multi-level back deck, grassy area, outdoor kitchen space and many places to enjoy all that the property has to offer. This property features rare and ample RV parking with multiple hookups as well as a spacious 3-car garage, making it perfect for all your vehicles and adventures. With privacy and views in multiple directions, all situated in one of Ukiah's premier neighborhoods, 1800 Ridge Road brings it all to the table!
Home Details
Home Type
- Single Family
Year Built
- Built in 1951 | Remodeled
Lot Details
- 1.95 Acre Lot
- Private Lot
Parking
- 3 Car Direct Access Garage
- Guest Parking
- Uncovered Parking
- RV Access or Parking
Home Design
- Concrete Foundation
- Shingle Roof
- Composition Roof
Interior Spaces
- 3,067 Sq Ft Home
- 1-Story Property
- Family Room
- Living Room with Fireplace
- Formal Dining Room
- Home Office
- Mountain Views
- Laundry Room
Kitchen
- Free-Standing Gas Oven
- Gas Cooktop
- Microwave
- Built-In Refrigerator
- Dishwasher
Flooring
- Carpet
- Tile
- Vinyl
Bedrooms and Bathrooms
- 4 Bedrooms
- Bathroom on Main Level
- Tile Bathroom Countertop
- Bathtub with Shower
- Separate Shower
Home Security
- Carbon Monoxide Detectors
- Fire and Smoke Detector
Pool
- Lap Pool
Utilities
- Central Heating and Cooling System
- 220 Volts
- Natural Gas Connected
- Gas Water Heater
- Septic System
Listing and Financial Details
- Assessor Parcel Number 179-170-20-00
Map
Home Values in the Area
Average Home Value in this Area
Property History
| Date | Event | Price | Change | Sq Ft Price |
|---|---|---|---|---|
| 02/11/2025 02/11/25 | Sold | $770,000 | -3.6% | $251 / Sq Ft |
| 01/06/2025 01/06/25 | Price Changed | $799,000 | -6.0% | $261 / Sq Ft |
| 10/25/2024 10/25/24 | For Sale | $850,000 | +21.6% | $277 / Sq Ft |
| 05/03/2019 05/03/19 | Sold | $699,000 | 0.0% | -- |
| 05/01/2019 05/01/19 | Pending | -- | -- | -- |
| 04/01/2019 04/01/19 | For Sale | $699,000 | -- | -- |
Similar Homes in Ukiah, CA
Source: Bay Area Real Estate Information Services (BAREIS)
MLS Number: 324077333
APN: 179-170-11
- 1941 Ridge Rd
- 750 Watson Rd
- 1900 Sanford Ranch Rd
- 1551 Glenwood Dr
- 1701 Hickory Ct
- 1595 Crane Terrace
- 201 Watson Rd
- 1320 Sanford Ranch Rd
- 1451 Talmage Rd
- 2404 Celestin Ct
- 2036 West St
- 2408 Celestin Ct
- 360 Tehuacan Rd
- 700 E Gobbi St Unit 73
- 700 E Gobbi St Unit 6
- 370 El Rio Ct
- 471 Tehuacan Rd
- 2521 Bartlett Ct
- 701 S Orchard Ave
- 0 Marlene St
