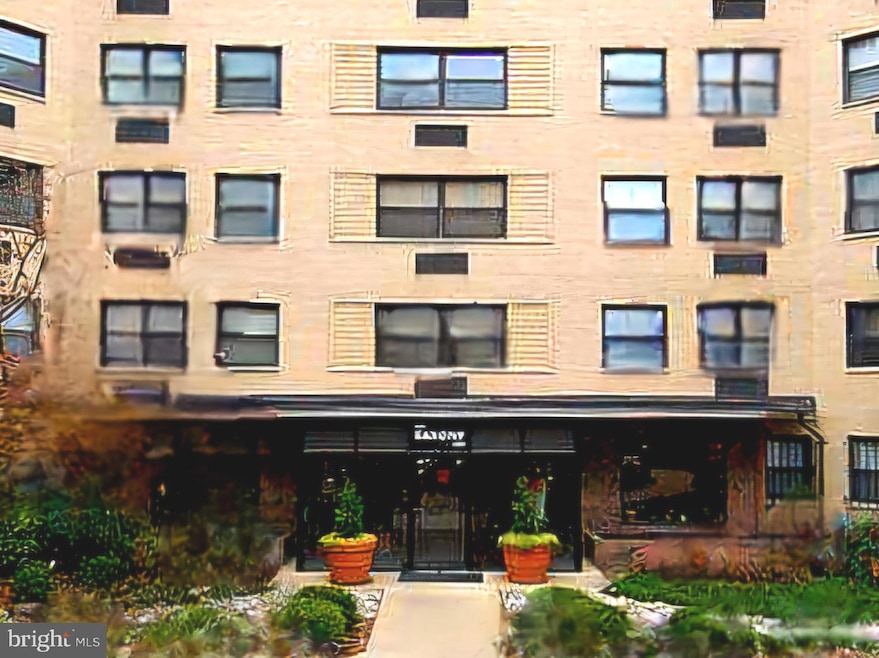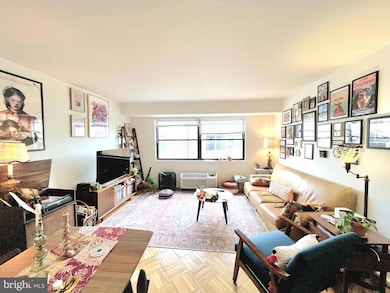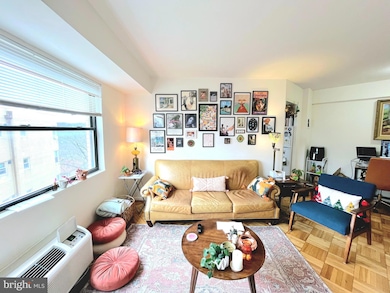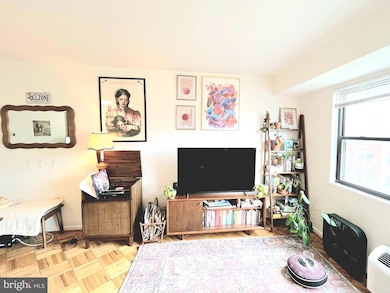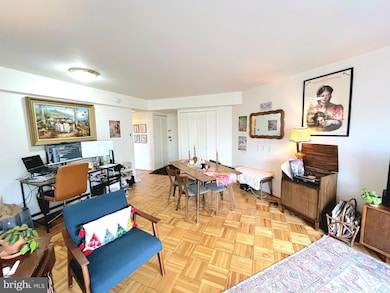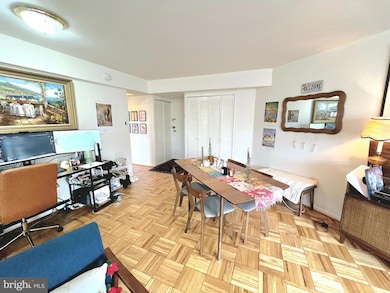
The Saxony Cooperative 1801 Clydesdale Place NW Unit 606 Washington, DC 20009
Adams Morgan NeighborhoodEstimated payment $2,434/month
Highlights
- Concierge
- Community Center
- Front Desk in Lobby
- Fitness Center
- 2 Elevators
- 3-minute walk to Walter Pierce Park
About This Home
Discover The Saxony Cooperative Apartments, an investor’s gem situated in dynamic Adams Morgan with views of Rock Creek Park, the National Cathedral and the National Zoo. This tenant-occupied, 600 sq. ft. top floor 1-bedroom, 1-bath unit is leased at $1,850/month starting December 1, 2024, delivering immediate cash flow with a solid 4% cap rate.
Inside, a welcoming foyer with a coat closet leads to an expansive 23x21 living/dining area featuring classic parquet flooring. The galley kitchen includes a gas stove, refrigerator, and garbage disposal, maximizing space and functionality. A spacious 15x13 bedroom and adjacent full bath provide a private, comfortable retreat.
Enjoy premium building amenities including a rooftop deck with panoramic views, a fitness center, a laundry room, and a bike room. The all-inclusive co-op fee of $788 covers most utilities and building maintenance, making management effortless. Street parking is available, and the location is a short walk to the metro, offering quick access to D.C.’s attractions and employment hubs.
This turnkey investment in an iconic neighborhood presents reliable rental income and excellent amenities.
Property Details
Home Type
- Co-Op
Year Built
- Built in 1950 | Remodeled in 2007
HOA Fees
- $788 Monthly HOA Fees
Home Design
- Brick Exterior Construction
Interior Spaces
- 726 Sq Ft Home
- Property has 1 Level
Bedrooms and Bathrooms
- 1 Main Level Bedroom
- 1 Full Bathroom
Parking
- On-Site Parking for Rent
- On-Street Parking
Accessible Home Design
- Accessible Elevator Installed
Utilities
- Central Heating and Cooling System
- Natural Gas Water Heater
Listing and Financial Details
- Tax Lot 814
- Assessor Parcel Number 2586//0814
Community Details
Overview
- Association fees include water, trash, common area maintenance, reserve funds, underlying mortgage, gas, exterior building maintenance, custodial services maintenance, sewer, snow removal, taxes, lawn maintenance
- 161 Units
- Mid-Rise Condominium
- The Saxony Condos
- The Saxony Community
- Adams Morgan Subdivision
Amenities
- Concierge
- Community Center
- Laundry Facilities
- 2 Elevators
Recreation
Pet Policy
- Cats Allowed
Security
- Front Desk in Lobby
Map
About The Saxony Cooperative
Home Values in the Area
Average Home Value in this Area
Property History
| Date | Event | Price | Change | Sq Ft Price |
|---|---|---|---|---|
| 02/25/2025 02/25/25 | Price Changed | $250,000 | -16.7% | $344 / Sq Ft |
| 12/14/2024 12/14/24 | Price Changed | $300,000 | -4.8% | $413 / Sq Ft |
| 11/03/2024 11/03/24 | For Sale | $315,000 | 0.0% | $434 / Sq Ft |
| 03/31/2017 03/31/17 | Rented | $1,499 | -24.1% | -- |
| 03/31/2017 03/31/17 | Under Contract | -- | -- | -- |
| 09/16/2016 09/16/16 | For Rent | $1,975 | -- | -- |
Similar Homes in Washington, DC
Source: Bright MLS
MLS Number: DCDC2167164
APN: 2586- -0814
- 1801 Clydesdale Place NW Unit 201
- 1801 Clydesdale Place NW Unit 407
- 1801 Clydesdale Place NW Unit 103
- 1801 Clydesdale Place NW Unit 113
- 1801 Clydesdale Place NW Unit 606
- 3025 Ontario Rd NW Unit 207
- 2853 Ontario Rd NW Unit 420
- 2801 Adams Mill Rd NW Unit 105
- 1820 Clydesdale Place NW Unit 4
- 1820 Clydesdale Place NW Unit 3
- 1808 Ontario Place NW Unit 2
- 2920 18th St NW Unit A
- 2707 Adams Mill Rd NW Unit 206
- 2707 Adams Mill Rd NW Unit 304
- 1746 Lanier Place NW Unit 2
- 2633 Adams Mill Rd NW Unit 103
- 2633 Adams Mill Rd NW Unit 405
- 1791 Lanier Place NW Unit 2
- 1748 Lanier Place NW Unit 2
- 1744 Lanier Place NW Unit 3
