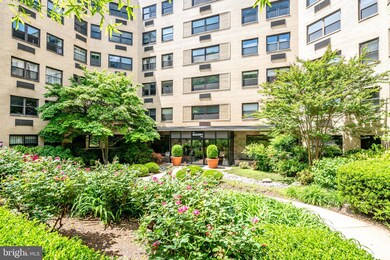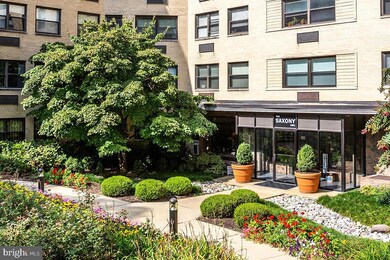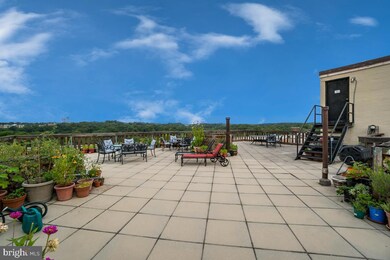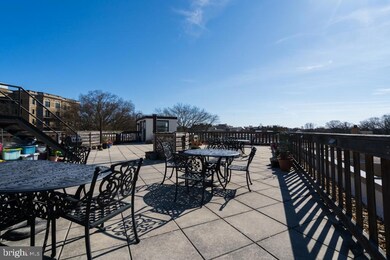
The Saxony Cooperative 1801 Clydesdale Place NW Unit 625 Washington, DC 20009
Adams Morgan NeighborhoodHighlights
- Concierge
- Contemporary Architecture
- Cats Allowed
- Fitness Center
- Laundry Facilities
- 3-minute walk to Walter Pierce Park
About This Home
As of October 2024Location! Location! Location! Can you believe the price for this location? What an awesome opportunity to live in Adams Morgan, surrounded by mature trees, playgrounds, parks, shops, restaurants, entertainment, the National Zoo, and Rock Creek Park. This studio is a blank slate ready for you to create your home exactly as you dream of it! The Saxony Cooperative is a vibrant well-managed community with an amazing expansive rooftop deck, fitness room, laundry room, concierge, professional management. Sold AS IS. Buyer must live in unit (no investors). All offers due by 4:00pm October 10th.
Property Details
Home Type
- Co-Op
Year Built
- Built in 1950
HOA Fees
- $571 Monthly HOA Fees
Parking
- On-Street Parking
Home Design
- Contemporary Architecture
- Brick Exterior Construction
Interior Spaces
- 1 Full Bathroom
- Property has 1 Level
- Laundry in Basement
Utilities
- Cooling System Mounted In Outer Wall Opening
- Wall Furnace
Listing and Financial Details
- Tax Lot 814
- Assessor Parcel Number 2586//0814
Community Details
Overview
- Association fees include gas, taxes, water, sewer, management, snow removal, trash
- Mid-Rise Condominium
- Adams Morgan Subdivision
Amenities
- Concierge
- Laundry Facilities
Recreation
Pet Policy
- Cats Allowed
Map
About The Saxony Cooperative
Home Values in the Area
Average Home Value in this Area
Property History
| Date | Event | Price | Change | Sq Ft Price |
|---|---|---|---|---|
| 10/25/2024 10/25/24 | Sold | $75,000 | 0.0% | -- |
| 10/02/2024 10/02/24 | For Sale | $75,000 | -- | -- |
Similar Homes in Washington, DC
Source: Bright MLS
MLS Number: DCDC2155976
- 1801 Clydesdale Place NW Unit 201
- 1801 Clydesdale Place NW Unit 407
- 1801 Clydesdale Place NW Unit 222
- 1801 Clydesdale Place NW Unit 103
- 1801 Clydesdale Place NW Unit 113
- 1801 Clydesdale Place NW Unit 606
- 3025 Ontario Rd NW Unit 207
- 2853 Ontario Rd NW Unit 420
- 2801 Adams Mill Rd NW Unit 105
- 1820 Clydesdale Place NW Unit 4
- 1820 Clydesdale Place NW Unit 3
- 1808 Ontario Place NW Unit 2
- 2920 18th St NW Unit A
- 2707 Adams Mill Rd NW Unit 206
- 2707 Adams Mill Rd NW Unit 304
- 1746 Lanier Place NW Unit 2
- 2633 Adams Mill Rd NW Unit 103
- 2633 Adams Mill Rd NW Unit 405
- 1791 Lanier Place NW Unit 2
- 1748 Lanier Place NW Unit 2






