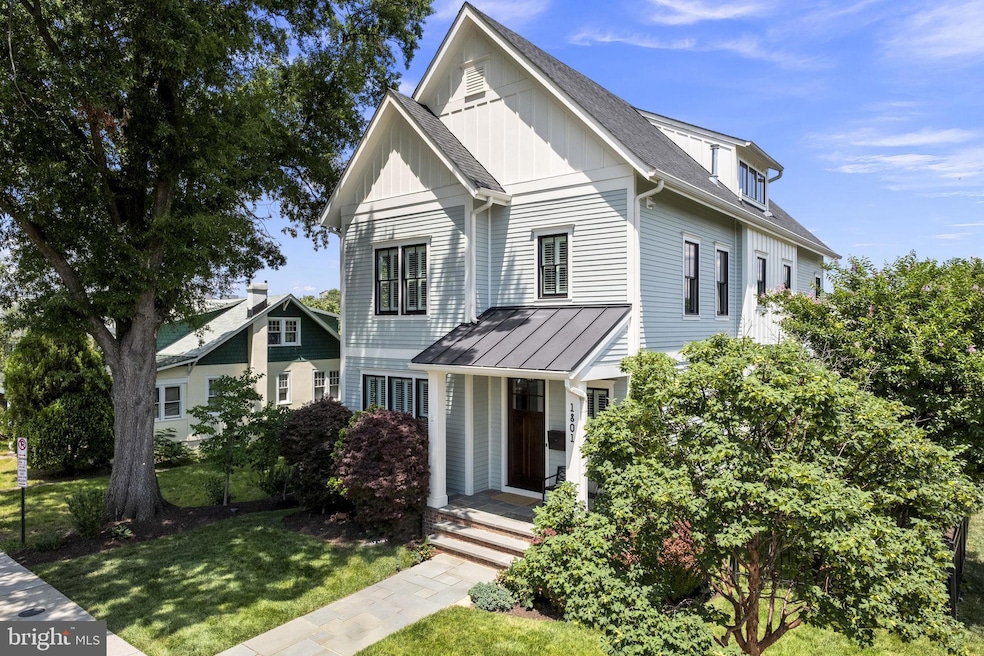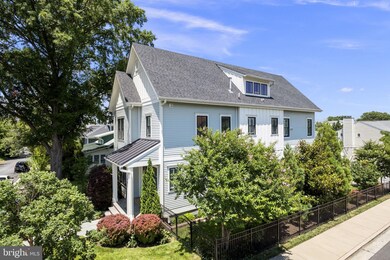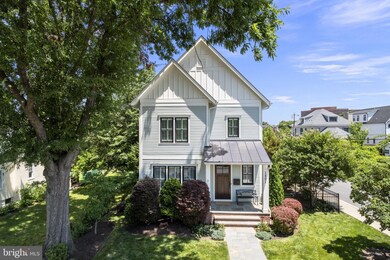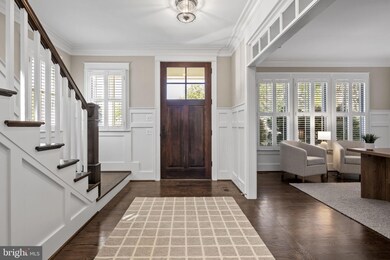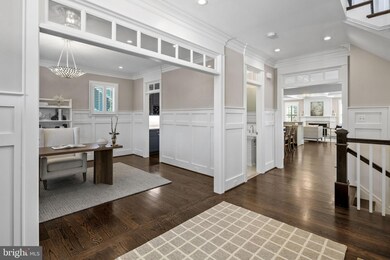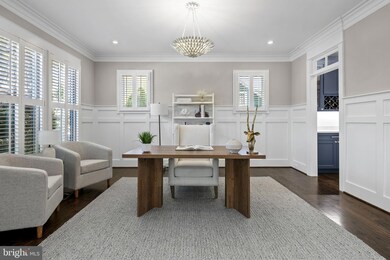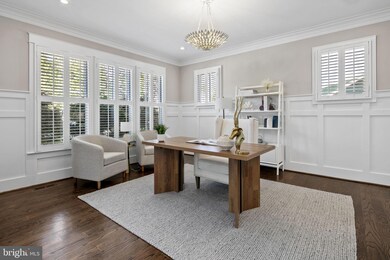
1801 N Bryan St Arlington, VA 22201
Lyon Village NeighborhoodHighlights
- Second Kitchen
- Gourmet Kitchen
- Craftsman Architecture
- Innovation Elementary School Rated A
- Open Floorplan
- Wood Flooring
About This Home
As of July 2024**Open houses are cancelled as the home is now under contract.**Designed by Thomas French and completed in 2017 by Spring Street Development, this residence offers a perfect blend of urban living and a tranquil retreat. With 4,979 square feet of living space, it occupies a corner lot with a southern exposure in Lyon Village, situated between Courthouse and Clarendon Metros. This home is walkable to shops, dining, groceries, schools, parks, and a vibrant city lifestyle, all less than two miles from DC.
Upon entering this four-level house, a light-filled foyer showcases stunning custom trim work and hardwood flooring which are found throughout. A flexible room suitable for a home office, dining area, or library is just off the entrance. A butler’s pantry connects this space to the kitchen and is outfitted with a beverage refrigerator, custom wine storage and a large pantry. The kitchen boasts striking blue accent cabinetry, a six-burner range and wall oven, a central island with a prep sink and seating, and opens to a welcoming dining space lined with windows and family room with a stunning coffered ceiling and gas fireplace. The mudroom with built in cubbies leads to the garage entrance.
The upper floor hosts the primary suite with two walk-in closets and a luxurious bath featuring dual vanities, a soaking tub, and a separate glass-enclosed shower. Two additional spacious bedrooms, each with an ensuite bathroom and a bright laundry room complete this level. A bonus room on the top floor offers southern views and has an additional bedroom and full bath.
The lower level, with 8’-9’ ceilings and ample natural light, features a gym and a wonderful living area for an au pair, in-laws, guests or ADU, which is registered with Arlington County. This space comprises a private one-bedroom, one-bathroom unit with a separate entrance, full kitchen, family room, laundry, and HVAC system. Outside, the landscaped and fenced yard with landscape lighting is easily maintained with an underground irrigation system. A detached one-car garage with keypad and remote adds convenience to this inviting home.
Home Details
Home Type
- Single Family
Est. Annual Taxes
- $23,729
Year Built
- Built in 2017
Lot Details
- 5,500 Sq Ft Lot
- West Facing Home
- Back Yard Fenced
- Aluminum or Metal Fence
- Landscaped
- Corner Lot
- Level Lot
- Sprinkler System
- Property is in excellent condition
- Property is zoned R-6
Parking
- 1 Car Detached Garage
- 1 Driveway Space
- Garage Door Opener
Home Design
- Craftsman Architecture
- Architectural Shingle Roof
- HardiePlank Type
Interior Spaces
- Property has 4 Levels
- Open Floorplan
- Wet Bar
- Built-In Features
- Chair Railings
- Crown Molding
- Paneling
- Wainscoting
- Tray Ceiling
- Ceiling height of 9 feet or more
- Ceiling Fan
- Recessed Lighting
- Fireplace Mantel
- Gas Fireplace
- Double Pane Windows
- Window Treatments
- Transom Windows
- Window Screens
- Mud Room
- Entrance Foyer
- Family Room Off Kitchen
- Combination Kitchen and Dining Room
- Den
- Bonus Room
- Storage Room
- Home Gym
- Fire Sprinkler System
Kitchen
- Gourmet Kitchen
- Kitchenette
- Second Kitchen
- Butlers Pantry
- Built-In Double Oven
- Gas Oven or Range
- Six Burner Stove
- Built-In Range
- Range Hood
- Built-In Microwave
- Extra Refrigerator or Freezer
- Ice Maker
- Dishwasher
- Stainless Steel Appliances
- Kitchen Island
- Upgraded Countertops
- Wine Rack
- Disposal
- Instant Hot Water
Flooring
- Wood
- Ceramic Tile
- Luxury Vinyl Plank Tile
Bedrooms and Bathrooms
- En-Suite Primary Bedroom
- En-Suite Bathroom
- Walk-In Closet
- Soaking Tub
- Bathtub with Shower
- Walk-in Shower
Laundry
- Laundry Room
- Laundry on upper level
- Stacked Washer and Dryer
Finished Basement
- Walk-Out Basement
- Walk-Up Access
- Connecting Stairway
- Interior and Exterior Basement Entry
- Sump Pump
- Laundry in Basement
- Basement Windows
Eco-Friendly Details
- Energy-Efficient Windows
- Air Cleaner
Outdoor Features
- Exterior Lighting
- Rain Gutters
Location
- Urban Location
Schools
- Innovation Elementary School
- Dorothy Hamm Middle School
- Washington-Liberty High School
Utilities
- Forced Air Zoned Heating and Cooling System
- Air Filtration System
- Humidifier
- Air Source Heat Pump
- Vented Exhaust Fan
- Natural Gas Water Heater
Community Details
- No Home Owners Association
- Built by Spring Street Development
- Lyon Village Subdivision
Listing and Financial Details
- Tax Lot 1
- Assessor Parcel Number 15-020-002
Map
Home Values in the Area
Average Home Value in this Area
Property History
| Date | Event | Price | Change | Sq Ft Price |
|---|---|---|---|---|
| 07/17/2024 07/17/24 | Sold | $2,400,000 | -5.9% | $482 / Sq Ft |
| 06/28/2024 06/28/24 | Pending | -- | -- | -- |
| 06/13/2024 06/13/24 | For Sale | $2,550,000 | +27.8% | $512 / Sq Ft |
| 05/31/2018 05/31/18 | Sold | $1,995,000 | 0.0% | $411 / Sq Ft |
| 04/24/2018 04/24/18 | Pending | -- | -- | -- |
| 04/20/2018 04/20/18 | For Sale | $1,995,000 | +191.2% | $411 / Sq Ft |
| 04/13/2017 04/13/17 | Sold | $685,000 | -8.7% | $262 / Sq Ft |
| 01/21/2017 01/21/17 | Pending | -- | -- | -- |
| 12/30/2016 12/30/16 | For Sale | $750,000 | 0.0% | $286 / Sq Ft |
| 12/20/2016 12/20/16 | Pending | -- | -- | -- |
| 12/07/2016 12/07/16 | Price Changed | $750,000 | -4.5% | $286 / Sq Ft |
| 10/18/2016 10/18/16 | For Sale | $785,000 | -- | $300 / Sq Ft |
Tax History
| Year | Tax Paid | Tax Assessment Tax Assessment Total Assessment is a certain percentage of the fair market value that is determined by local assessors to be the total taxable value of land and additions on the property. | Land | Improvement |
|---|---|---|---|---|
| 2024 | $23,898 | $2,313,500 | $1,109,600 | $1,203,900 |
| 2023 | $23,729 | $2,303,800 | $1,109,600 | $1,194,200 |
| 2022 | $22,660 | $2,200,000 | $1,034,600 | $1,165,400 |
| 2021 | $21,919 | $2,128,100 | $1,000,000 | $1,128,100 |
| 2020 | $21,226 | $2,068,800 | $950,000 | $1,118,800 |
| 2019 | $20,679 | $2,015,500 | $875,000 | $1,140,500 |
| 2018 | $11,111 | $1,376,400 | $800,000 | $576,400 |
| 2017 | $8,654 | $860,200 | $765,000 | $95,200 |
| 2016 | $8,376 | $845,200 | $750,000 | $95,200 |
| 2015 | $7,516 | $754,600 | $650,000 | $104,600 |
| 2014 | $6,599 | $662,600 | $550,000 | $112,600 |
Mortgage History
| Date | Status | Loan Amount | Loan Type |
|---|---|---|---|
| Previous Owner | $1,000,000 | New Conventional | |
| Previous Owner | $1,495,000 | New Conventional |
Deed History
| Date | Type | Sale Price | Title Company |
|---|---|---|---|
| Deed | $2,400,000 | Commonwealth Land Title | |
| Deed Of Distribution | $2,128,100 | None Listed On Document | |
| Deed | $1,995,000 | Chicago Title | |
| Warranty Deed | $685,000 | Attorney |
Similar Homes in Arlington, VA
Source: Bright MLS
MLS Number: VAAR2044664
APN: 15-020-002
- 1815 N Barton St
- 1805 N Calvert St
- 1931 N Cleveland St Unit 312
- 1931 N Cleveland St Unit 602
- 1700 N Wayne St
- 1619 N Edgewood St
- 1881 N Highland St
- 2404 16th St N
- 2016 N Adams St Unit 701
- 1923 N Vance St
- 2030 N Adams St Unit 1201
- 2030 N Adams St Unit 509
- 2030 N Adams St Unit 1109
- 2030 N Adams St Unit 1004
- 2030 N Adams St Unit 306
- 2811 N Franklin Rd
- 3000 Spout Run Pkwy Unit A104
- 3000 Spout Run Pkwy Unit D602
- 2400 Clarendon Blvd Unit 406
- 2400 Clarendon Blvd Unit 809
