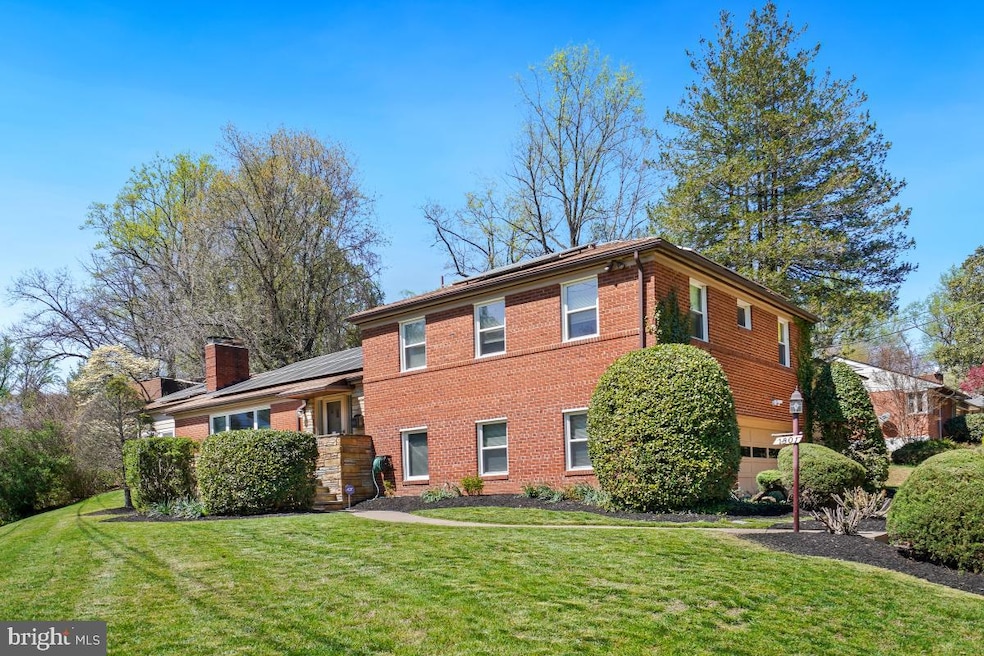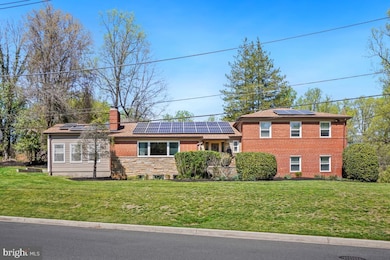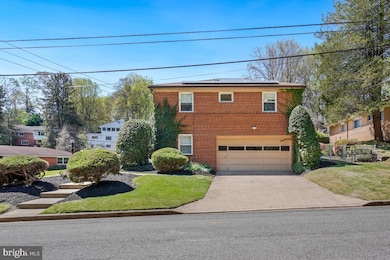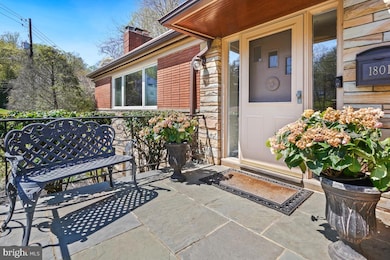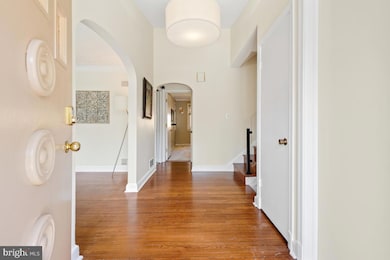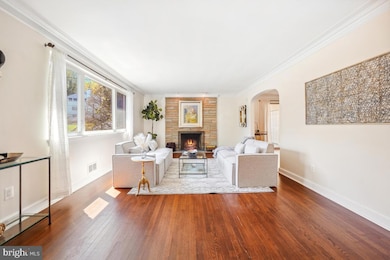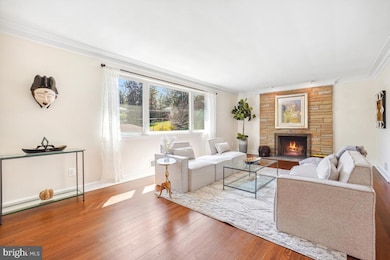
1801 Primrose Rd NW Washington, DC 20012
Colonial Village NeighborhoodEstimated payment $9,126/month
Highlights
- Eat-In Gourmet Kitchen
- Recreation Room
- Wood Flooring
- Shepherd Elementary School Rated A-
- Traditional Floor Plan
- 2 Fireplaces
About This Home
Stunning Mid-Century Modern in Colonial Village | Steps to Rock Creek Park & Parkway DeliWelcome to this truly exceptional split-level residence nestled in the heart of Colonial Village, where timeless architectural character meets the best of modern luxury. Situated on a prime corner lot, this 5-bedroom, 4.5-bathroom home spans 4,200 square feet and showcases a refined mid-century modern aesthetic throughout.Step inside to discover an updated designer kitchen outfitted with quality finishes, seamlessly connecting to the formal dining area and a sun-drenched oversized sunroom—perfect for morning coffee or evening entertaining. The expansive living room is a true showstopper, offering generous space for gatherings, highlighted by rich hardwood floors, vaulted ceilings, and abundant natural light.Enjoy the flexibility of a main-level den/bedroom, ideal for guests or a home office, plus a fully finished lower level featuring a massive family room, an additional bedroom, a renovated full bath, and ample storage space. The fenced backyard offers privacy and tranquility, ideal for pets, play, or relaxation—with the side yard prepped and ready for a custom patio installation.Let’s not forget the 2-car garage with an additional space for two more cars and ample street parking.Beyond the home itself, enjoy unbeatable urban-suburban connectivity:Steps from Rock Creek Park, perfect for hiking, biking, and outdoor escapes:* A short walk to Parkway Deli, Snider’s Super Foods, Rock Creek Shopping Center, and other neighborhood favorites.* Quick access to Metro stations (Silver Spring, Takoma) and multiple bus lines for seamless commuting.* Close to downtown Silver Spring, Whole Foods, Target, The Fillmore, and AFI Silver Theatre.* Easy access to Beach Drive, 16th Street, and I-495, connecting you quickly to the entire DMV region. * This home offers a rare opportunity to live in a peaceful enclave of Northwest DC with unbeatable access to city life.A true gem—don’t miss your chance to experience the best of Colonial Village living.
Home Details
Home Type
- Single Family
Est. Annual Taxes
- $9,239
Year Built
- Built in 1956
Lot Details
- 8,953 Sq Ft Lot
- Property is zoned R1-A
Parking
- 2 Car Attached Garage
- Front Facing Garage
- Driveway
Home Design
- Split Level Home
- Brick Exterior Construction
- Slab Foundation
Interior Spaces
- Property has 3 Levels
- Traditional Floor Plan
- Skylights
- 2 Fireplaces
- Living Room
- Combination Kitchen and Dining Room
- Recreation Room
- Sun or Florida Room
Kitchen
- Eat-In Gourmet Kitchen
- Breakfast Area or Nook
- Stove
- Microwave
- Dishwasher
- Stainless Steel Appliances
- Kitchen Island
- Upgraded Countertops
Flooring
- Wood
- Carpet
- Ceramic Tile
Bedrooms and Bathrooms
- En-Suite Primary Bedroom
- En-Suite Bathroom
- Walk-In Closet
- Soaking Tub
- Bathtub with Shower
- Walk-in Shower
Laundry
- Laundry in unit
- Dryer
- Washer
Finished Basement
- Basement Fills Entire Space Under The House
- Sump Pump
Outdoor Features
- Patio
Schools
- Coolidge Senior High School
Utilities
- Forced Air Heating and Cooling System
- Natural Gas Water Heater
- Phone Available
- Cable TV Available
Community Details
- No Home Owners Association
- Colonial Village Subdivision
Listing and Financial Details
- Tax Lot 6
- Assessor Parcel Number 2755/N/0006
Map
Home Values in the Area
Average Home Value in this Area
Tax History
| Year | Tax Paid | Tax Assessment Tax Assessment Total Assessment is a certain percentage of the fair market value that is determined by local assessors to be the total taxable value of land and additions on the property. | Land | Improvement |
|---|---|---|---|---|
| 2024 | $9,239 | $1,173,980 | $548,910 | $625,070 |
| 2023 | $8,476 | $1,081,180 | $507,810 | $573,370 |
| 2022 | $7,783 | $994,360 | $490,450 | $503,910 |
| 2021 | $7,420 | $949,290 | $478,180 | $471,110 |
| 2020 | $7,303 | $934,930 | $461,890 | $473,040 |
| 2019 | $7,255 | $928,420 | $445,050 | $483,370 |
| 2018 | $7,203 | $920,730 | $0 | $0 |
| 2017 | $7,118 | $909,820 | $0 | $0 |
| 2016 | $5,958 | $772,660 | $0 | $0 |
| 2015 | $5,629 | $740,280 | $0 | $0 |
| 2014 | $5,127 | $673,430 | $0 | $0 |
Property History
| Date | Event | Price | Change | Sq Ft Price |
|---|---|---|---|---|
| 04/10/2025 04/10/25 | For Sale | $1,499,999 | -- | $403 / Sq Ft |
Deed History
| Date | Type | Sale Price | Title Company |
|---|---|---|---|
| Warranty Deed | $649,500 | -- |
Mortgage History
| Date | Status | Loan Amount | Loan Type |
|---|---|---|---|
| Open | $525,500 | New Conventional | |
| Closed | $608,000 | New Conventional | |
| Closed | $637,735 | FHA |
Similar Homes in the area
Source: Bright MLS
MLS Number: DCDC2194700
APN: 2755N-0006
- 8112 W Beach Dr NW
- 2244 Washington Ave Unit 102
- 2242 Washington Ave Unit 303
- 2214 Washington Ave Unit 204
- 1846 Redwood Terrace NW
- 2215 Washington Ave Unit 202
- 2215 Washington Ave Unit 103
- 2219 Washington Ave Unit 203
- 1817 Tulip St NW
- 2202 Colston Dr Unit 2202-C
- 2402 Colston Dr Unit 204
- 2406 Colston Dr Unit 202
- 8333 Grubb Rd Unit G-202
- 2208 Colston Dr Unit 303
- 8510 Milford Ave
- 1700 Verbena St NW
- 1753 Verbena St NW
- 8601 Sundale Dr
- 1708 E West Hwy
- 1601 N Portal Dr NW
